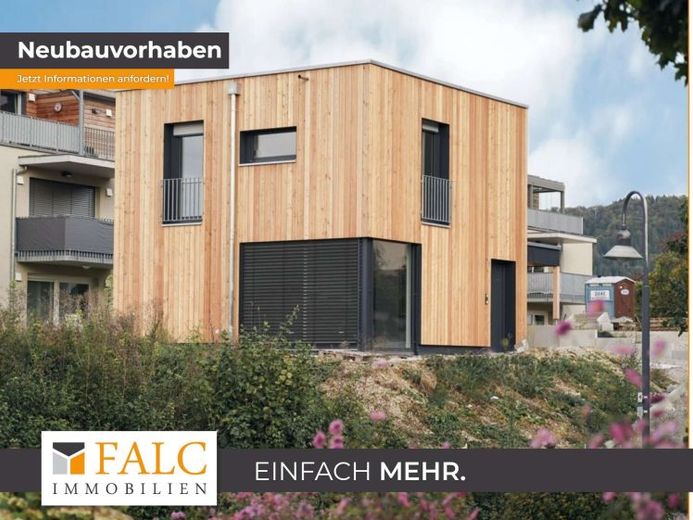



| Selling Price | 423.400 € |
|---|---|
| Courtage | no courtage for buyers |
Compact detached house in ecological timber frame construction
This charming detached house combines modern living with ecological sustainability. With a plot size of 172 m² and a living area of approx. 82 m², it offers enough space for comfort and coziness.
Properties:
- Construction method: The house is built using timber frame construction, which is not only a sustainable construction method, but also ensures a healthy indoor climate.
- Energy efficiency: Thanks to its energy-efficient design, the house meets KfW 55 standards, which not only protects the environment but also reduces energy costs in the long term.
- Room layout: The house has 3 rooms, including 1 bedroom on the upper floor, which offer privacy and a place to retreat. A bathroom with shower on the upper floor ensures comfort and functionality.
- Open-plan living/dining area: The spacious open-plan living/dining area on the first floor invites you to relax and get together. Large windows provide plenty of natural light and a pleasant atmosphere.
- Terrace: An inviting terrace extends the living space outside and offers space for cozy hours outdoors and convivial barbecue evenings.
- Garage and parking space: A garage offers protection for your vehicle, while an additional parking space provides further parking options.
This compact family home is the perfect choice for environmentally conscious families or couples who value sustainable living in a modern and comfortable environment.
The detached house shown in the pictures has already been built and occupied and serves as an example. The house offered here has not yet been built.