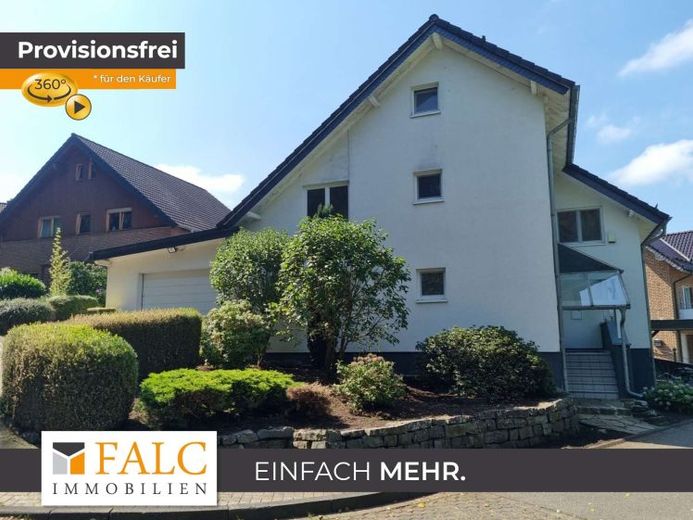



| Selling Price | 389.000 € |
|---|---|
| Courtage | no courtage for buyers |
This detached house is located at the beginning of a cul-de-sac in the middle of a quiet residential area of Reichshof/Denklingen.
On a total living space of 174 m² this house offers enough space for the whole family.
You enter the house via a small staircase and come through the front door into a small hallway through one can enter all rooms on the first floor.
After you have deactivated the alarm system, you are free to enter.
Directly to the right of the hallway is the living room with direct access to the spacious terrace of about 60 m². The terrace is covered with natural stone slabs and bordered by boulders for planting. A nice detail in the garden is the herb traffic circle and the garden house which presents itself elevated in the back part of the garden.
The entire garden is hardly visible from the neighborhood due to its planting and the opaque fence.
Back in the entrance area, opposite the front door, is the dining room, which also provides terrace access.
From the dining room you can directly enter the kitchen, in the kitchen a passage allows you to enter the spacious garage.
The garage offers on about 30 m² enough space, more than just your car, also bicycles, motorcycles or a trailer as well as garden tools would find their place here.
To the top you could build additional storage space in the garage on a second level.
Through the garage you can also get into the garden.
In addition to the parking space in the garage, there is a parking space in a carport at the house.
Back in the entrance area, the 3 bedrooms are located on the upper floor.
The master bedroom you enter through a small anteroom which offers space for a closet and access to the large bathroom with walk in shower and double vanity.
The master bedroom impresses with its ceiling height extended into the gable.
The two children's rooms offer a special feature, via a staircase your children can reach a gallery which has a connecting door to the other children's room gallery and provides access to the storage room.
The storage room could also be used as another children's room.
In the basement is another large room that could be used as an additional children's room or as an office.
Also in the basement is the utility room and another small bathroom.