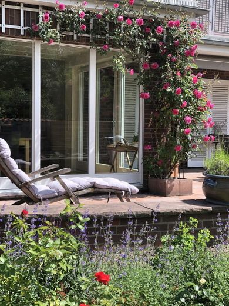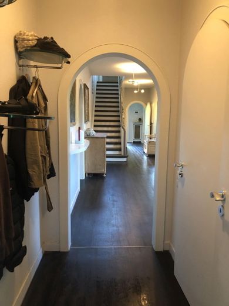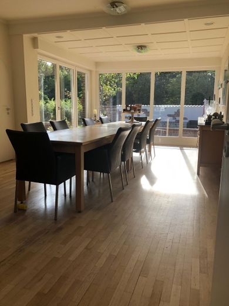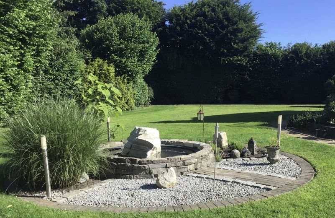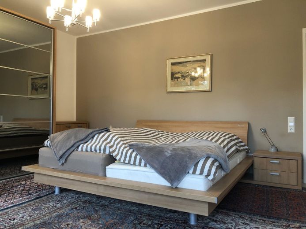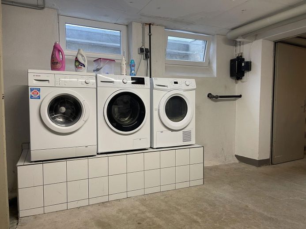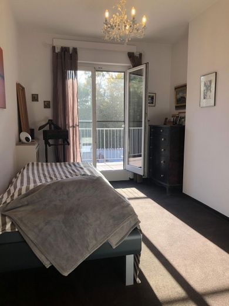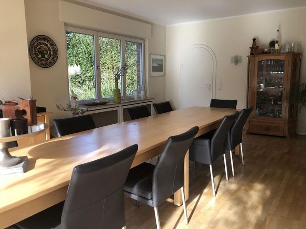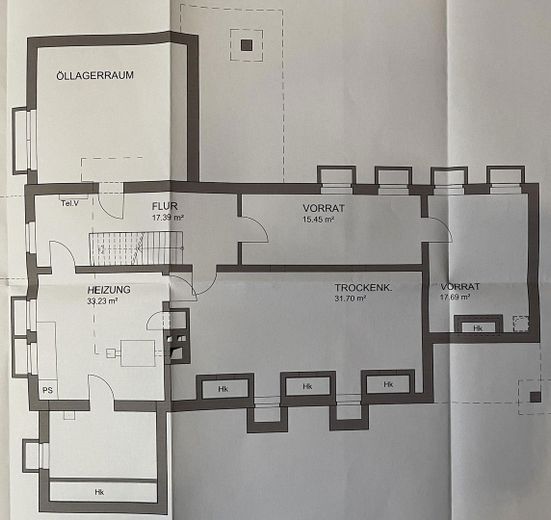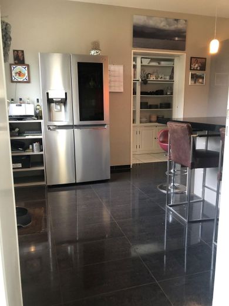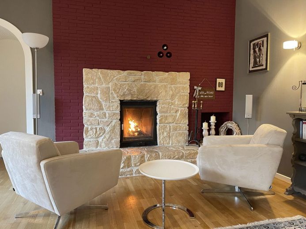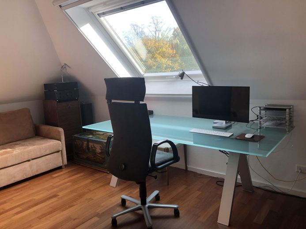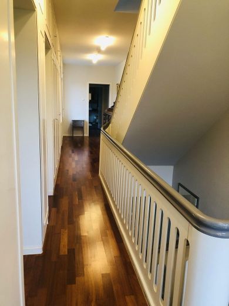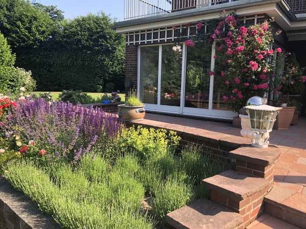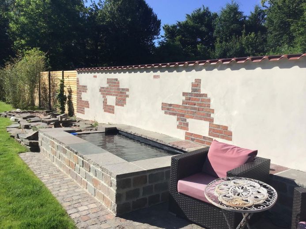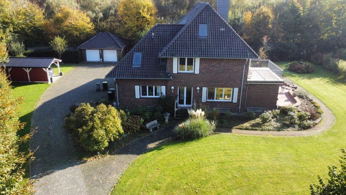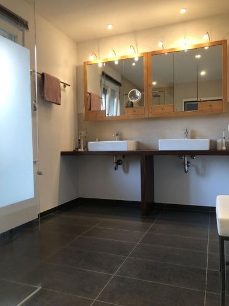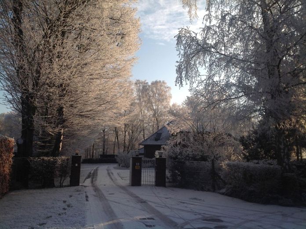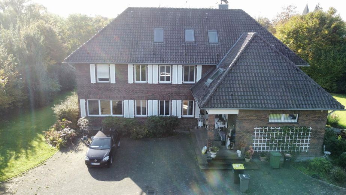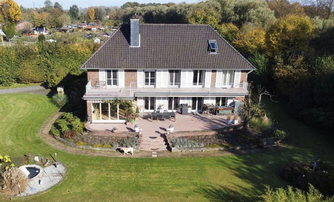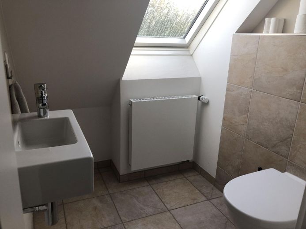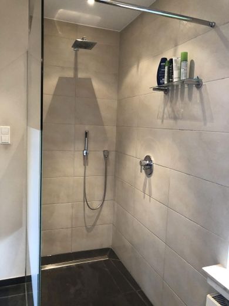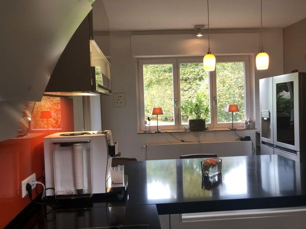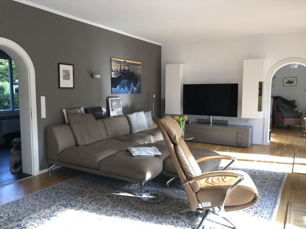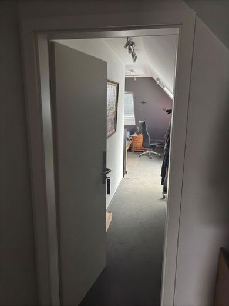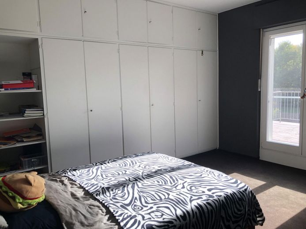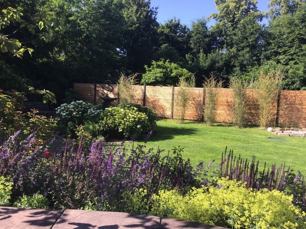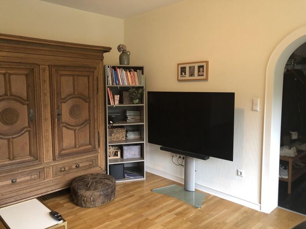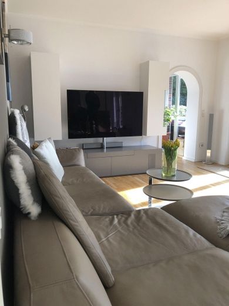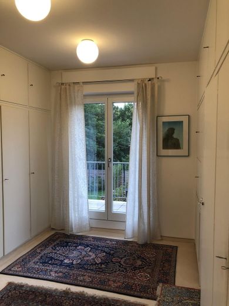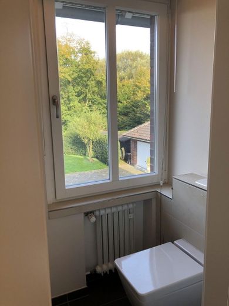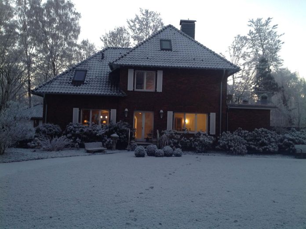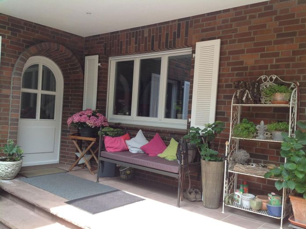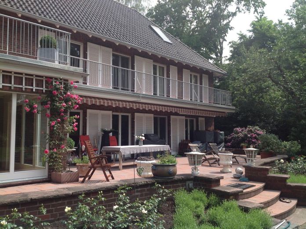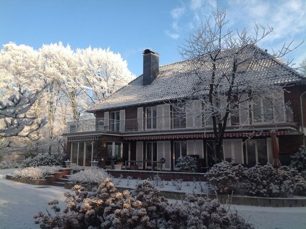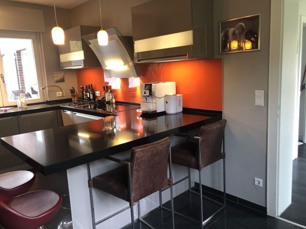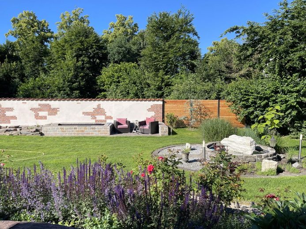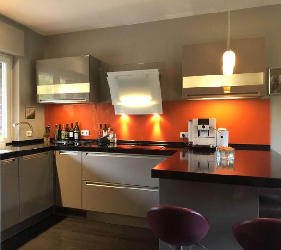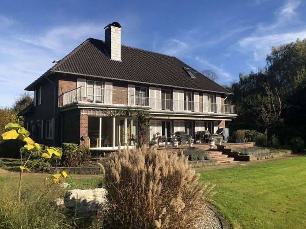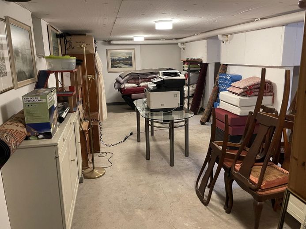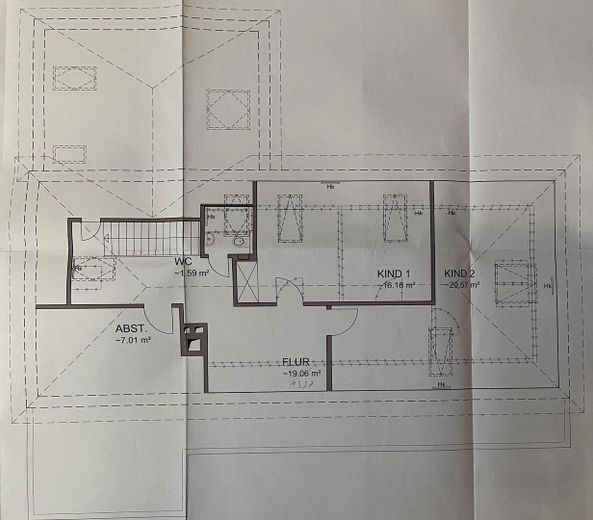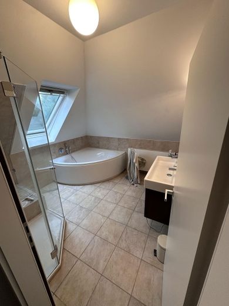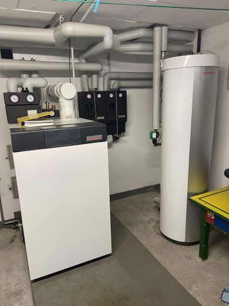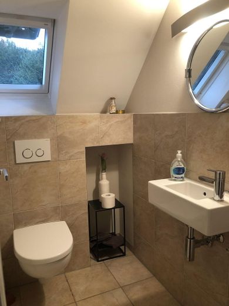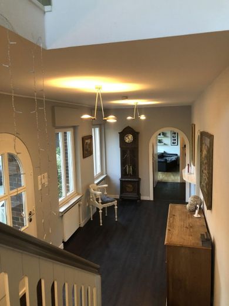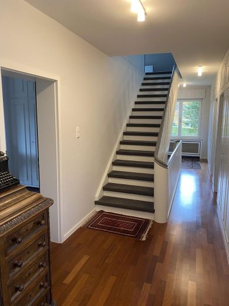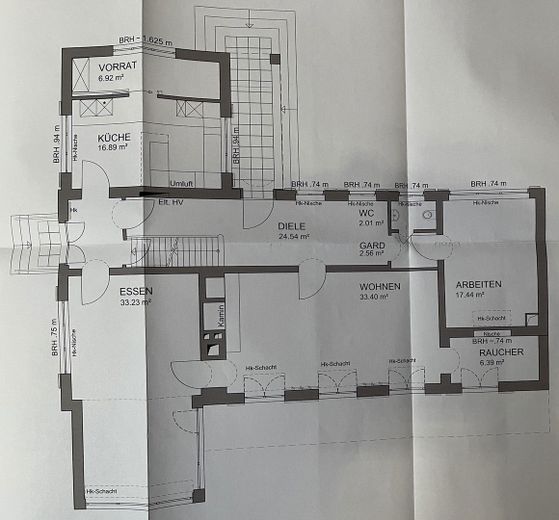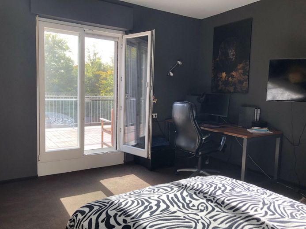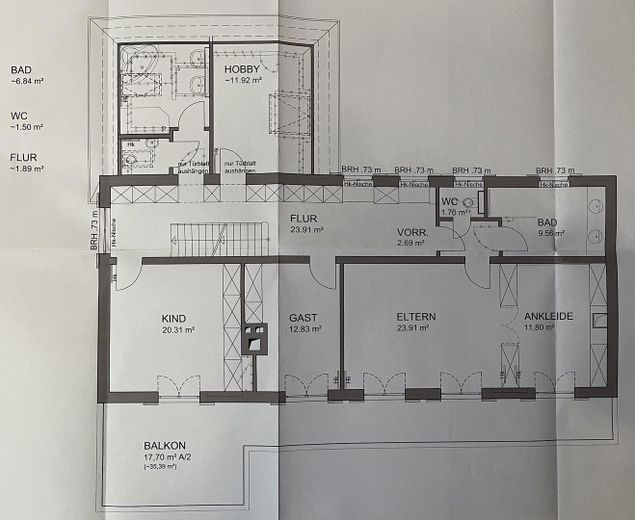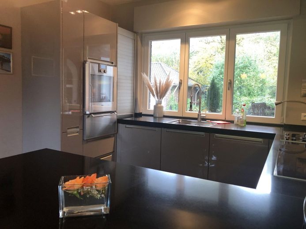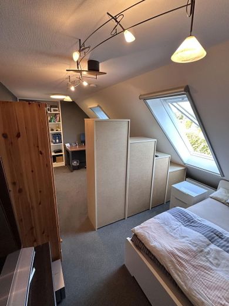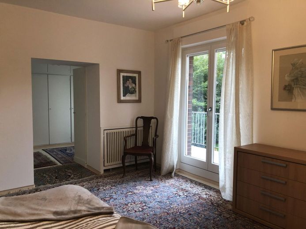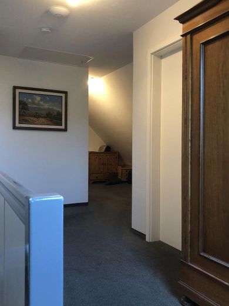About this dream house
Property Description
The luxurious, prestigious property has a living area of 340 m2 , an additional usable area of 115 m2 , as well as a double garage, a carport and further parking spaces. The property was completely refurbished by the current owners in 2012. The refurbishment was planned and coordinated by a renowned architectural firm. During the refurbishment, emphasis was placed on ensuring that the house meets the latest technical and energy standards. However, the original character of the villa was also preserved, e.g. by retaining the original arched doors on the ground floor.
The property has 7 (bedrooms), kitchen, living room, dining room, 2 bathrooms with shower and bath, 4 separate toilets and offers various storage spaces in the basement. The layout of the rooms offers a wide range of possibilities for a large family or for living and working under one roof.
The location is absolutely unique with complete privacy, as the property is situated in the second row from the road and is secluded from the outside with mature trees all around. Another highlight of the property is certainly the approx. 200 m2 south-facing terrace with a 24 m wide electric awning.
The garden is tastefully laid out with beautiful flowerbeds and plants as well as various places to sit together, eat, barbecue and relax. On the south side of the property there is a plunge pool from which an artificial stream has been created, which is fed from an underground cistern. The adjacent, cozy paved seating area offers a pleasant place to sit in the shade in summer with a view of the beautifully designed fountain.
Furnishing
The spacious and bright kitchen (with adjoining pantry) with an area of approx. 24 m2 was also completely redesigned and installed in 2012. The kitchen, including all built-in cupboards, a special quartz stone worktop and all high-quality built-in appliances, is included in the price.
Included brand appliances:
Siemens stove with ceramic hob, Siemens gas hob, Gaggenau warming drawer + oven, Gutmann extractor fan, Siemens dishwasher, Franke brand sink
Further equipment / special features:
Network cabling throughout the house (LAN connections available in most rooms)
Internet speed of 1,000 Mbit/sec download and 50 Mbit/sec upload
The LAN distributors and the complete WLAN end devices can be taken over
Telephone and TV connections in almost all rooms
Electric roller shutters in all rooms on the ground floor with central control, can also be controlled individually
Manual roller shutters in all rooms on the 1st floor
High-quality Velux roof windows on the top floor, some oversized and with electric external blinds
Fly screens on most windows and doors
Double-glazed, lockable wooden windows with burglar-resistant, reinforced glass
Fireplace in the living room, which heats the living area sufficiently in the transitional period so that no additional heating is required. The wood for this comes "free of charge" from the property.
High-quality solid built-in wardrobes on the upper floor in the bedrooms / dressing room in carpentry quality
Integrated loudspeakers in the ceiling in the dining room
Own outdoor water meter so that no sewage charges have to be paid for garden water
Tasteful exterior lighting and bright LED spotlights with motion detectors at the corners of the house's roof ensure a pleasant and safe ambience even in the dark.
Next to the house on the plot, in a separate building, there is a
building is a double garage with an electric door.
There is also a carport with an attached storage room for a lawn tractor and bicycles in the large, prestigious courtyard. There is space for at least 5 more cars in the courtyard without having to maneuver. Additional garden sheds for garden tools and firewood offer plenty of storage space.
Other
The energy consumption is relatively low due to many energy-saving measures and modernizations. The energy consumption certificate indicates a value of 91.0 kWh/m2a, whereby the house was constantly used by 5 people.
Energy-related features and energy-related refurbishment measures:
Oil condensing heating from 2012 with excellent values (regular maintenance by specialist company)
The water boiler was replaced in 2023
The heating pumps for the heating circuit and the hot water circuit were replaced with new, more energy-efficient pumps in 2024
Complete insulation of the basement ceiling
Insulation of all pitched roofs up to the roof peak
Insulation of the ceiling of the attic to the loft
Insulation of the balcony from below to prevent cold bridges
High-quality new double-glazed windows
The adjoining plots to the south and west can also be purchased if interested
Large garden equipment such as ride-on mowers, motorized shredders, ladders, etc. can be taken over.
(Almost) all the furniture can also be purchased if interested.
Location
Location description
A gate leads from the property directly to the Ems, from where you can take endless walks in the countryside. You can also walk to the center of Rheda, the train station, an elementary school and a kindergarten in just a few minutes. Secondary schools can also be reached in a few minutes. All important (specialist) doctors and pharmacies can be found locally. There are several hospitals in Wiedenbrück and Gütersloh.
Numerous grocery stores, discount stores, restaurants, hotels, various stores and hairdressers are all within walking distance.
The town of Rheda-Wiedenbrück offers everything your heart desires, outdoor swimming pools, a public park with a castle, a town library and, of course, local recreation, green spaces, forests, etc..
Many well-known companies and international market leaders are at home here in Rheda-Wiedenbrück and in the Gütersloh district
