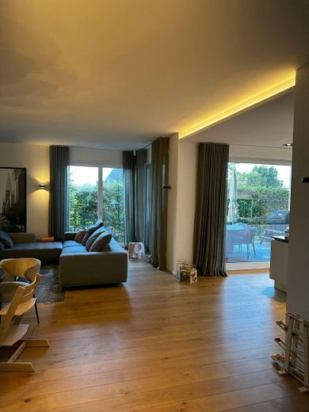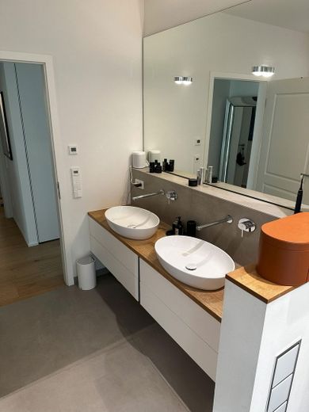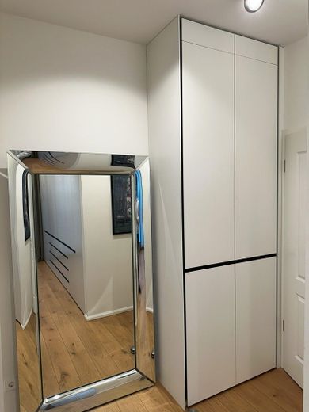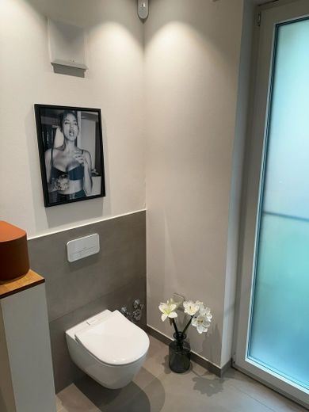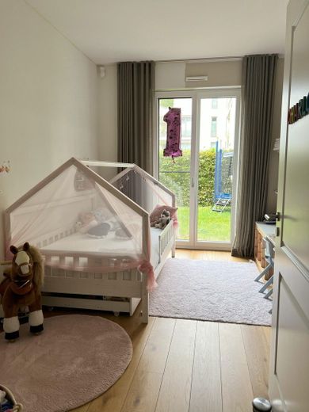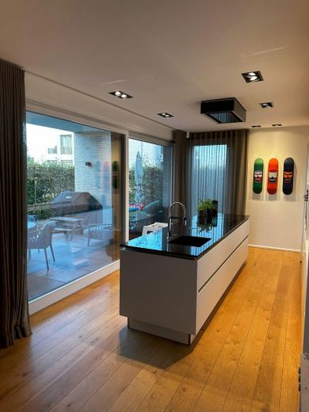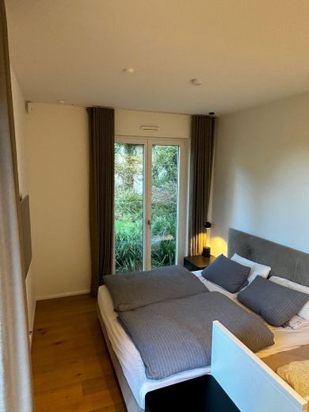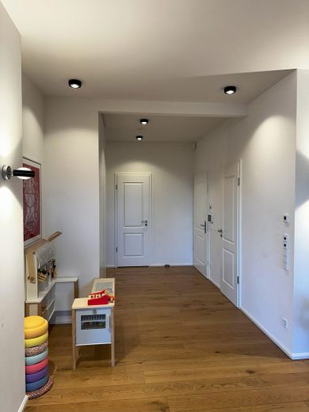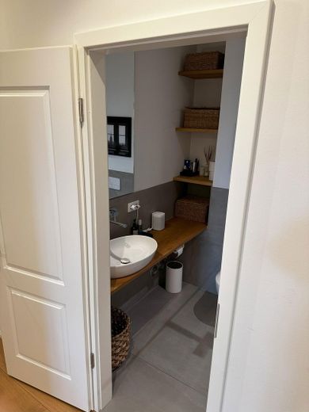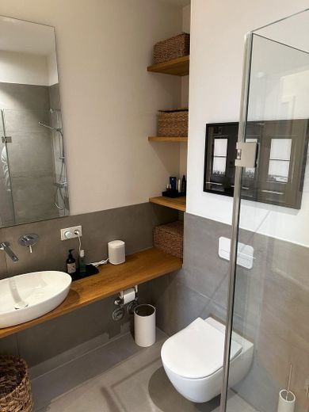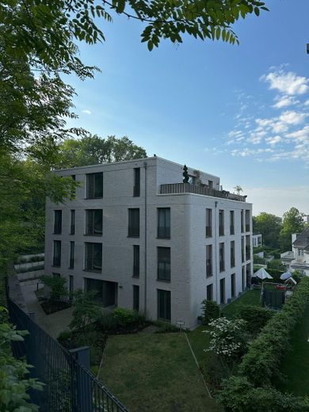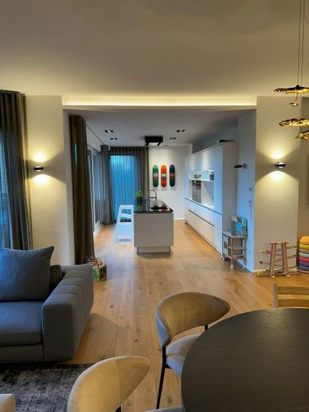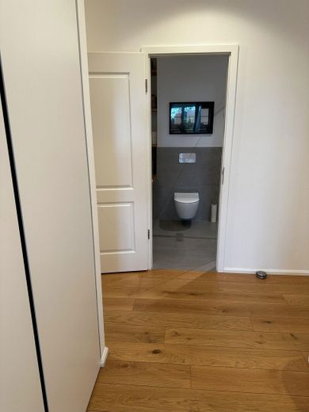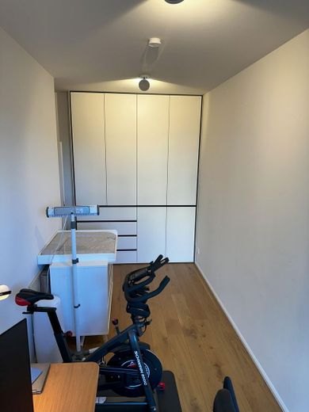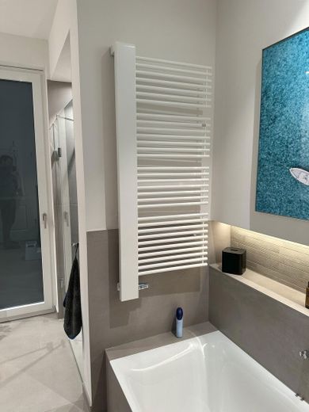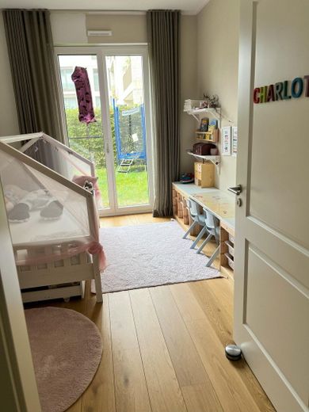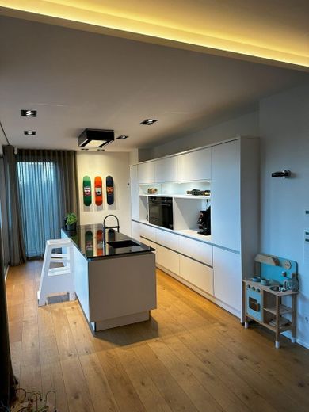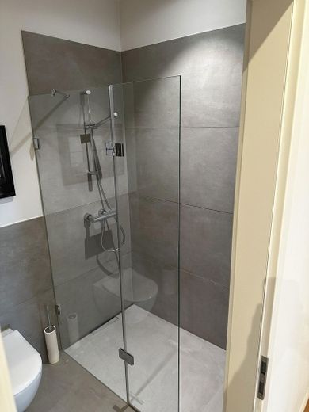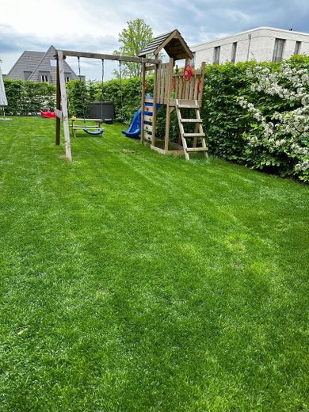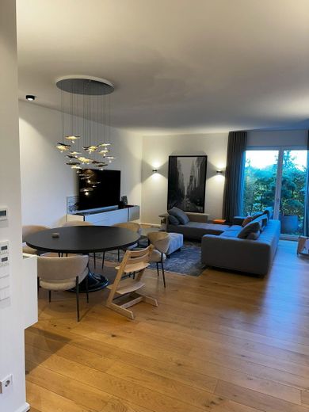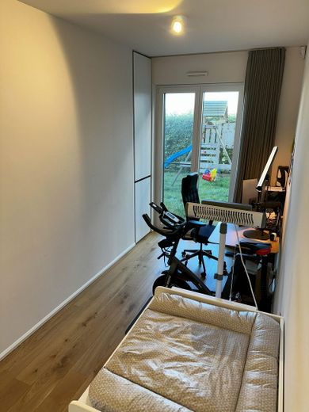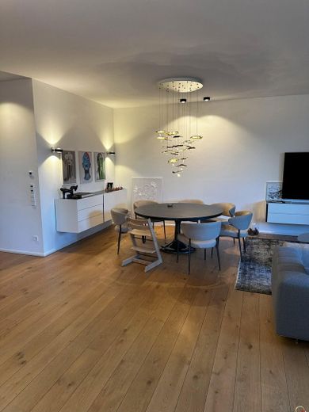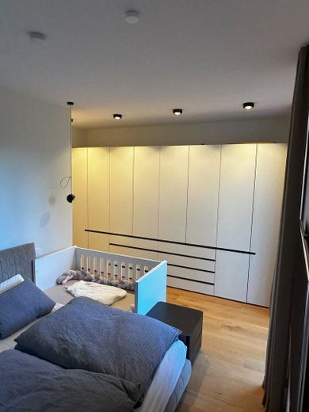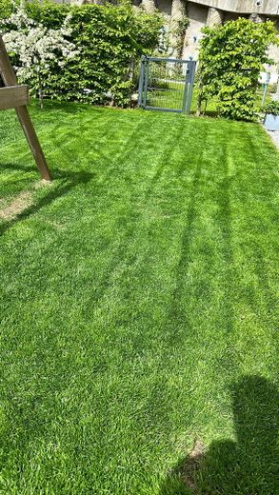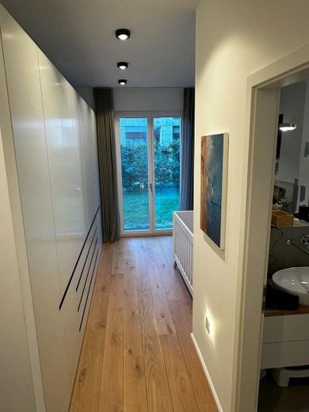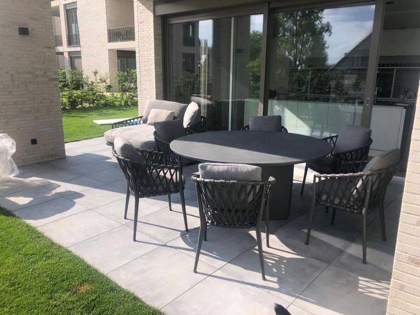About this dream apartment
Property Description
Wilhelmshöhe quarter
139.18 sqm first floor apartment with approx. 150 sqm garden area facing south-west and 3 underground parking spaces incl. two 11KW charging points for electric mobility
The price including the 3 underground parking spaces amounts to a total of EUR 795,000.00. If desired, only 2 parking spaces can be purchased.
Due to the direct sale, no brokerage fees are due.
Furnishing
Room height 2.80m to 2.90m
Floor-to-ceiling windows
Programmable roller shutters
Alarm system
Security glazing
Lockable windows and sliding doors with reed contacts
Door opener with video function
High-quality curtains in front of all windows
All windows offer an exit to the garden area
Custom-made insect screens in every room
fixtures and fittings
Kitchen:
Nolte kitchen white matt handleless with kitchen island 3.00m x 1.05m black granite top and Siemens electrical appliances (induction hob, 1x oven with pyrolysis, 1x oven/microwave combination, 1x warming drawer 1x refrigerator, 1x freezer, Berbel extractor hood)
Recessed LED spotlights with dimmer function
Entrance area:
Built-in wardrobe, ceiling-high, illuminated, with removable shoe cabinet in front of underfloor heating control
Utility room:
Built-in shelves on both sides incl. storage space for washing machine and dryer in the living unit
Switchable LED spotlights
Children's room 1:
LED light switchable
Children's room 2 / study:
1x built-in wardrobe for clothes incl. 4 pull-out drawers with softclose, illuminated
1x built-in wardrobe 7 OH filing depth with softclose
LED lights switchable
Bedroom:
Built-in wardrobe approx. 4.00m (4x 1.00m), illuminated, 8 outer drawers, 6 inner drawers, 2 shoe pull-outs
LED lights with dimmer function
Bathroom 1:
Is being rebuilt after water damage. We currently expect the damage to be repaired by the end of the year. (Costs will be borne by the plumbing company's insurance)
Villeroy & Boch
Gessi fittings
Gessi rain shower with waterfall and drizzle function, colored LED lighting in the shower head
Built-in cupboard with 4x drawers under oak real wood panel and with 2 countertop basins
Integrated Emco concealed WC module for toilet paper & brush
Towel radiator
Walk-in shower (120x110cm) with glass doors
Lowered bathtub for easy access (recessed in screed/floor structure)
Niche above bathtub incl. LED light cove
Suspended ceiling with built-in LED spotlights, switchable
Bathroom 2:
Villeroy & Boch
Oak real wood worktop with countertop washbasin
Walk-in shower with Gessi shower fittings
Suspended ceiling with built-in LED spotlights, switchable
Cellar:
Lockable cellar room
Integrated ventilation system
Communal room for washing machine and dryer
Lockable bicycle room in the underground garage
Underground parking garage:
3x parking spaces and 2 registered 11KW charging points
Miscellaneous:
Elevator available in the building (basement to 3rd floor)
Janitor service (garbage cans, garden maintenance, winter service), cleaning service for the hallways, the underground garage, the basement walkways and the windows in the communal areas)
Other
Please clarify any necessary financing with your financing partner in advance and, if necessary, obtain a letter from your financial institution confirming that the purchase sum including land acquisition costs is within the financial framework.
If you are seriously interested, we will be happy to arrange a viewing appointment.
Location
Location description
The property is located in the Wilhelmshöhe quarter in Duisburg-Duissern in a prime villa location on the Kaiserberg and borders directly on a wooded area that is ideal for walks.
The light-flooded ground-floor apartment on offer is located away from the access road and, despite its central location, offers peace and quiet and an open view of the neighborhood with an almost secluded terrace.
