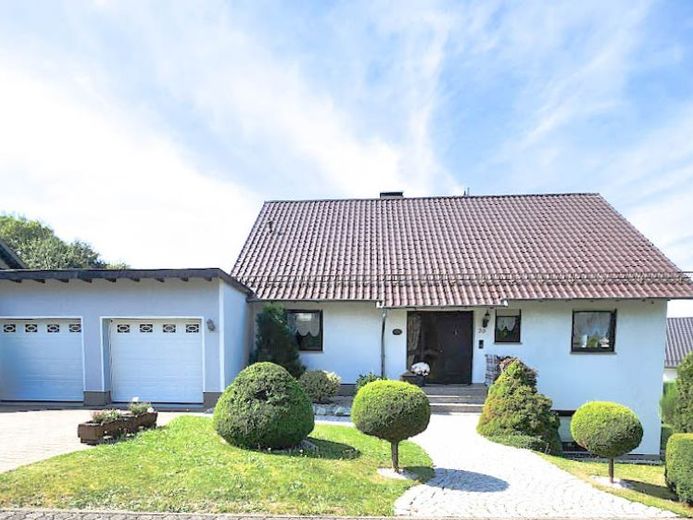



| Selling Price | 359.000 € |
|---|---|
| Courtage | 3,57% |
This detached solid house with granny annexe is furnished to a very high standard and offers a wide range of design options with its large amount of space on approx. 230 m². The rooms on the ground and upper floors can be used as a single-family home or easily divided into two apartments. An additional granny apartment with a separate entrance is also available.
The approx. 764 m² plot is beautifully landscaped and very well maintained.
There is also a double garage and several outdoor parking spaces.
The exclusive location in Hermeskeil is very quiet and central at the same time.
The first floor: spacious and barrier-free living
The heart of this floor is the large living and dining room with open kitchen. The large window front with sliding door provides access to the terrace and garden. Other highlights include the elegant fireplace in the living area, the cozy bay window in the dining area and the chic glass partition wall to the kitchen. There are also two further bedrooms, a practical storage room and the spacious daylight bathroom with bathtub and shower.
The upper floor: a second, fully-fledged apartment
The second floor of the house also offers plenty of space and has three rooms, a small balcony with a fantastic view, a walk-in closet and a daylight bathroom with a corner bath and shower.
The basement: sauna and granny flat
The granny apartment with separate access consists of an almost 35 m² living and dining room with an open-plan kitchen, two further rooms and a chic, as-new shower room.
The upper apartment has various cellar rooms and a sauna.
The garden: a little paradise for every apartment
From the first floor apartment, a few steps lead up to the west-facing terrace, which is sheltered from the wind and views and will be fitted with a new awning in 2024. This is adjoined on the south side of the house by the completely flat lawn, on which there is a practical garden shed.
The entrance to the granny apartment leads to the spacious lawn in front of the house, which is spatially separated from the garden area of the first floor apartment.
Renovations:
1998 new interior plaster in the stairwell
1998 Laying of new parquet flooring in both (bedrooms) on the ground floor
2000 new log cabin in the garden
2001 new roof covering with clay tiles
2002 Renovation of the kitchen and new fitted kitchen with granite splashback, sideboard, sink and dining table, as well as glass partition wall to the dining area
2022 New glass windbreak in the garden next to the terrace
2024 new electric awning over the terrace
In recent years, but without exact date:
- New stainless steel railing with smoked glass panes on the balcony on the upper floor
- New oil burner