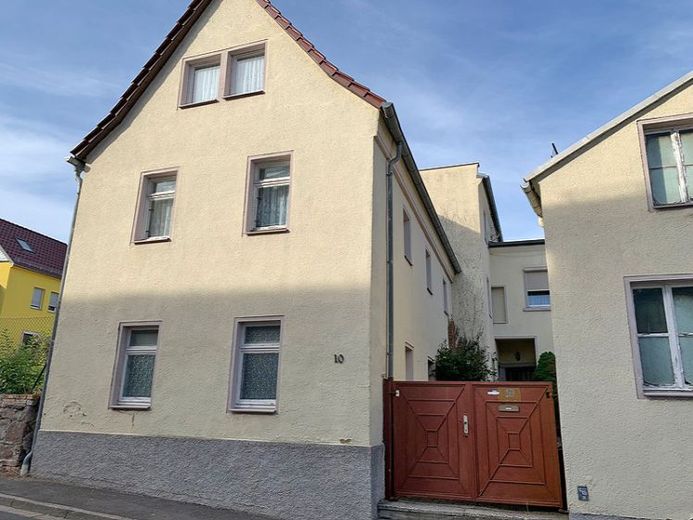



| Selling Price | 75.000 € |
|---|---|
| Courtage | no courtage for buyers |
The property on offer is a large detached house with some outbuildings. The residential building has a partial basement, as does the outbuilding. The buildings are all of solid construction and are structurally in a satisfactory to good condition. The regular renovation, modernization and value retention measures carried out in recent years have made a significant contribution to this. This has created a largely pleasant quality of living. The rooms are relatively bright and logically arranged. From the large balcony, you have a fantastic view towards the city center. There is still some room for renovation and modernization in the front building of the property (facing Merkwitzer Str.). The sanitary facilities in the residential building were modernized in 1994 and 1996. They are tastefully tiled with timelessly beautiful tiles. The property is heated via three heating circuits using natural gas heating from 1995 and the system is regularly maintained. The hot water is produced by electric instantaneous water heaters or electric boilers. The building's electrical installations have been partially, but mainly, modernized. There is a fuse box with tilt protection. Some of the windows are modern plastic insulated windows with external roller blinds from 1994, but there are also simple wooden and wooden double windows. The floors in the house have different coverings. The interior doors are mostly simple wooden doors, as well as some solid wooden doors. The entrance doors (from 2002) are made of solid wood and meet the technical insurance requirements (triple-locked). The façade of the entire property is plastered and has been given a light coat of paint. The roofs of the buildings are all in good condition and leak-proof. Waste water and sewage are discharged into the public network.