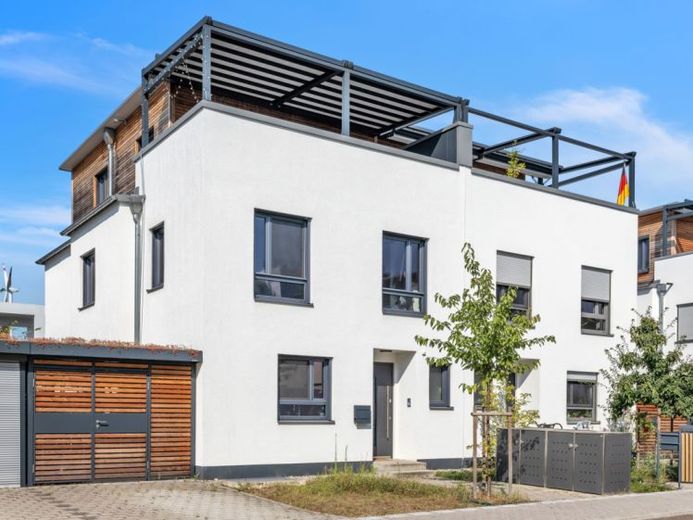



| Selling Price | 985.000 € |
|---|---|
| Courtage | no courtage for buyers |
This light-flooded home impresses with its modern, clear Bauhaus-style design and sustainable construction - the perfect home for families who want a comfortable and environmentally conscious life. As soon as you enter the house, you are greeted by an elegant hallway with space for a checkroom and a separate guest WC with natural light, ideal for everyday family life.
The living and dining area on the first floor is spacious and open-plan. On over 55 m², you will experience an open living feeling that offers freedom and security in one. The open-plan kitchen area with its exclusive premium fitted kitchen is perfectly integrated and gives you space for sociable cooking, while the dining area flows directly into the living room.
On warm days, the path leads you to the southwest-facing garden terrace, where you and your children can enjoy the sun. The small, wrap-around garden of around 50 m² has been designed to be low-maintenance and sheltered from view and is ideal for those of us who don't like to spend time gardening but prefer to enjoy relaxing hours outdoors.
Upstairs you will find the family bathroom, two children's bedrooms and the spacious master bedroom with its own dressing room - a floor that offers privacy and retreats for all members. The elegant staircase leads to the top floor, which is a feel-good floor in its own right for a home office, guests or hobbies. The large roof terrace invites you to enjoy relaxing evenings or summer barbecues with your dearest friends!
We have also thought about your vehicles: next to the house you will find plenty of space for your numerous bikes in the large bicycle garage. Your car can be parked safely in its own outdoor parking space directly in front of the house. In the basement, a hobby room, a spacious storage area and the utility room round off the well thought-out living concept.