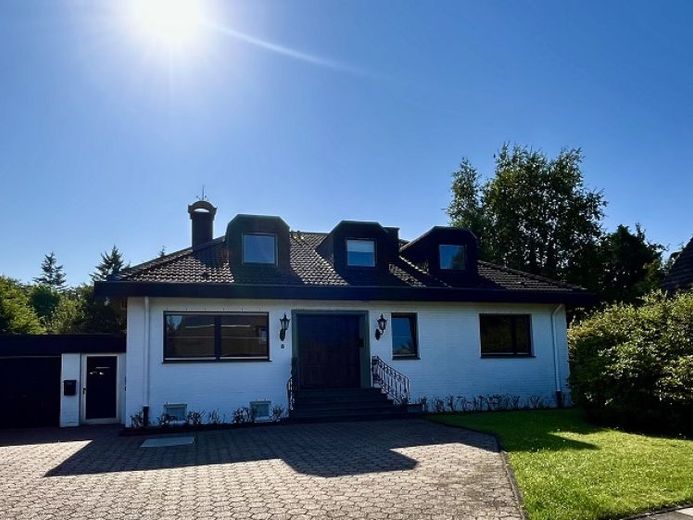



| Selling Price | 789.000 € |
|---|---|
| Courtage | 8% |
LAYOUT:
First floor
hallway
kitchen
Bathroom with window
guest WC
Living room, divisible
bedroom
1 room for individual use
Top floor
hallway
kitchen
Storage space in the sloping ceilings
Bathroom with window
Guest WC
Living room
Bedroom with adjoining walk-in closet
1 room for individual use
Cellar/souterrain, heated
hallway
3 living rooms for individual use in the basement area
1 large sanitary area with sauna, shower, bathtub and washbasin
1 separate WC
1 boiler room
1 installation room
1 laundry room
garage
Space for up to 3 cars
Tiled floor
Heated
Garage doors on both sides, one of which is electric
Lighting via an area with glass blocks
Exit door to the garden
Wash basin
Direct access to the house from the garage
Adjoining large carport