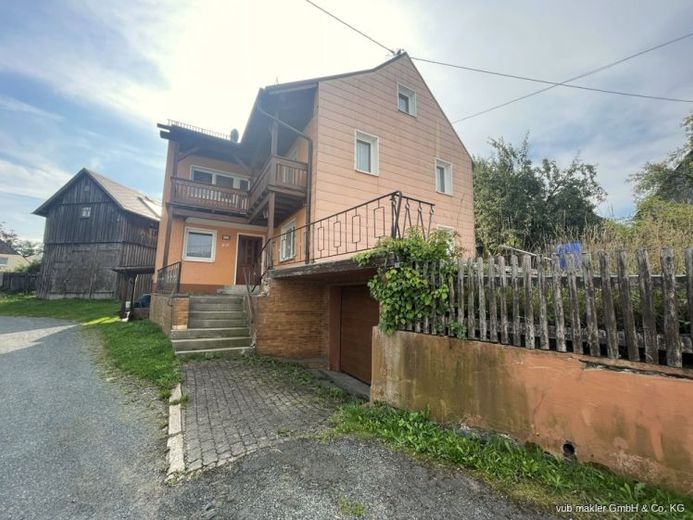



| Selling Price | 149.000 € |
|---|---|
| Courtage | no courtage for buyers |
This charming home offers a generous living space of approx. 140 m² spread over 3 floors. It is perfect for families, as the floor plan is extremely family-friendly and offers enough space to welcome all your loved ones.
The entrance area has plenty of space for a checkroom and you enter the living room from here. Generously designed, it offers plenty of space for shared activities and cozy evenings, to which the tiled stove also contributes with its cozy warmth.
The kitchen, with integrated dining area, is the perfect place to bring culinary creations to life. This is followed by the guest WC, the utility room, the bathroom with shower and two small rooms.
From this level, you have direct access to the terrace, which is conveniently located above the garage.
On the upper floor there are 4 rooms, a WC and a bathroom with bathtub. A large balcony can be accessed from this floor.
There are also two further rooms, a storage room and an attic room on the top floor.
The house has a basement for the most part and, in addition to the room with the heating system, there are three further cellar rooms.
The large barn belonging to this property is a place with storage facilities. This is equipped with 3 solar panels for hot water and electricity.