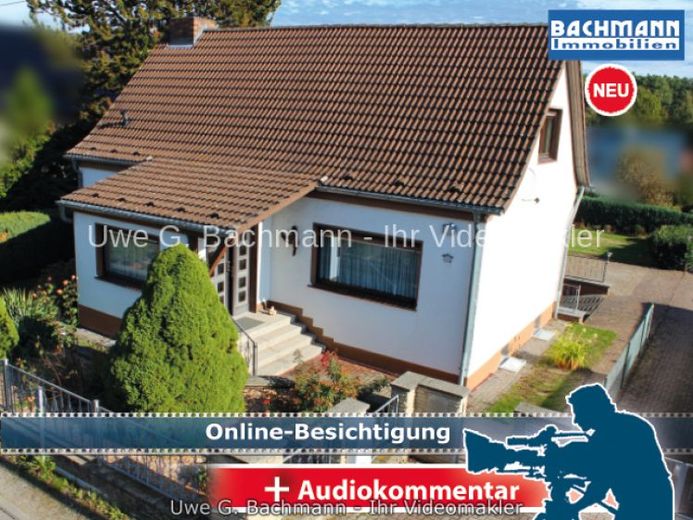



| Selling Price | 450.000 € |
|---|---|
| Courtage | no courtage for buyers |
This property is offered by BACHMANN Immobilien on a sole mandate basis.
The partially modernized, solid detached house is ideal for two to three people with a total of three rooms and a partial basement, spread over approx. 124 m² of living space.
The property is in need of renovation and modernization work.
First floor:
A paved pathway leads past a beautifully landscaped front garden to the covered entrance area. A heated entrance porch awaits you here, which is provided with plenty of natural light thanks to the panoramic window and the classic transom window. All windows in the property except for the sash bar window have mechanical external roller shutters on the ground floor and first floor.
A door with a glass insert leads you into the spacious hallway. From here you can reach all the rooms on the first floor and access the attic and basement. The hallway offers enough space for a cozy dining or seating area.
To the right of the hallway is the spacious living room. There is a half-height fixed room divider in the living room, which gives the room a special character.
From the living room, straight through the hallway, you reach the fitted kitchen, equipped with everything you need. The kitchen is equipped with a ceramic hob, an oven, a convection hood, a fridge and a dishwasher.
The bath with separate shower is tiled to ceiling height. The free-standing bathtub is also tiled and has practical storage space. A towel radiator can be used to dry towels. A washing machine connection is also available.
The hallway provides access to the spacious east-facing terrace with electric awning. From the terrace you have a beautiful view of the garden.
Top floor:
A staircase in the hallway leads to the top floor. There are two further large rooms here, which would be equally suitable as bedrooms or children's rooms. One room also has a spacious, practical built-in wardrobe in the sloping roof.
Attic:
From the hallway in the attic, you can access the cold attic (crawl space) via a ladder, which is used for storage purposes.
Partial basement:
Approx. 80% of the house has a basement and offers plenty of storage space. A small cellar room below the veranda is suitable for storing food and drinks.
The boiler room houses the condensing boiler with hot water tank from around 2012. Two further rooms in the basement can be ideally used as storage space for garden tools, furniture or other utensils.
There is a practical workshop in the basement, which is perfect for craft projects or as a hobby room. You have access to the property from the basement.
Outdoor area:
The manageable plot is well maintained. There is also space on the plot for 2 more cars and the old pits for the surface water. From the garden you have access to the garage.