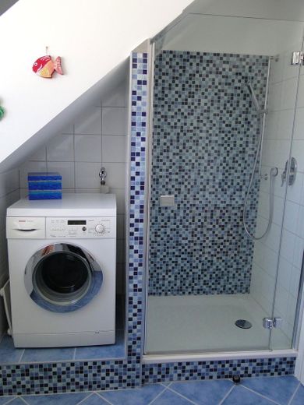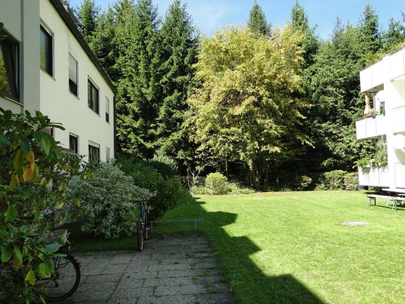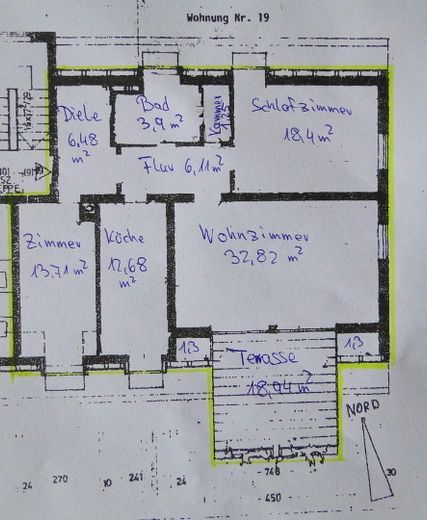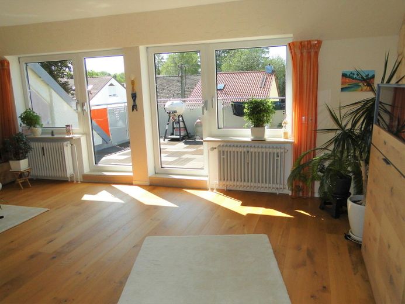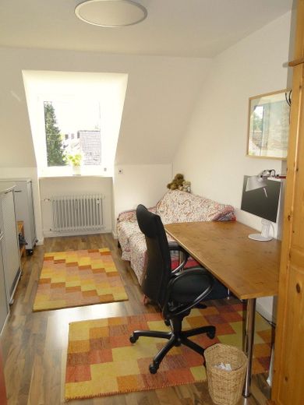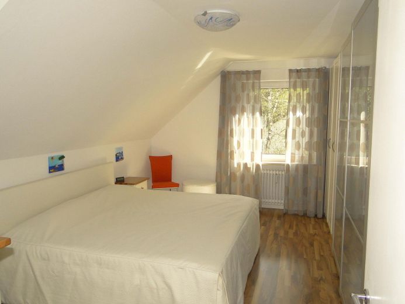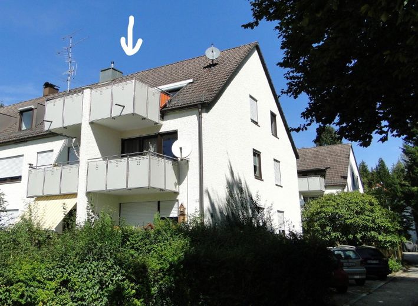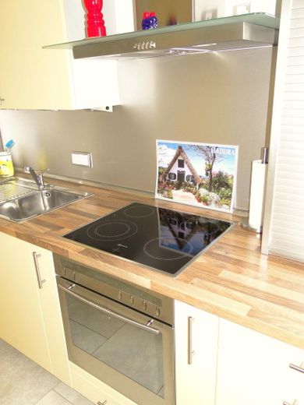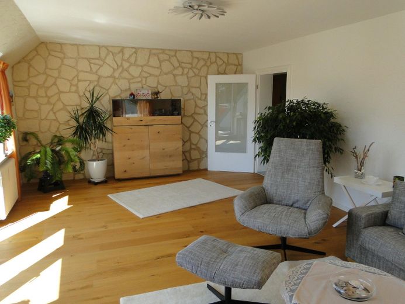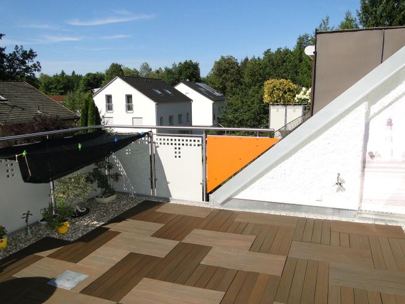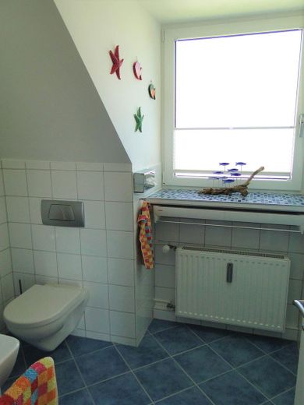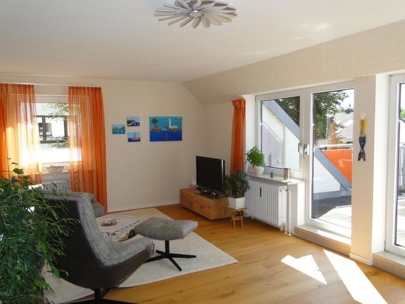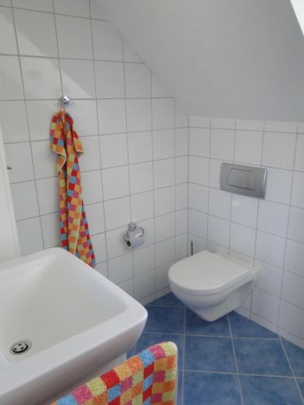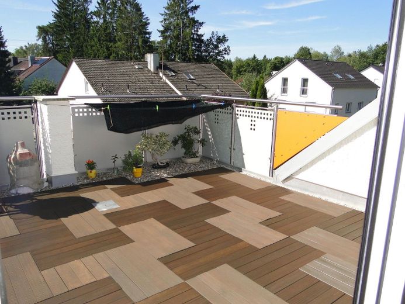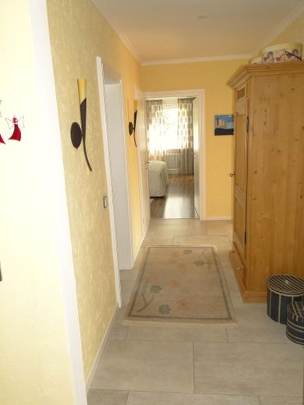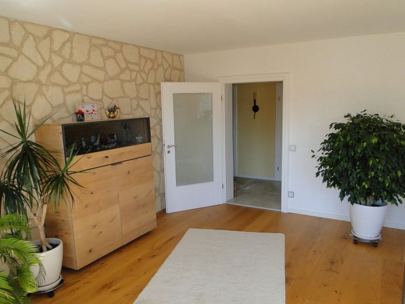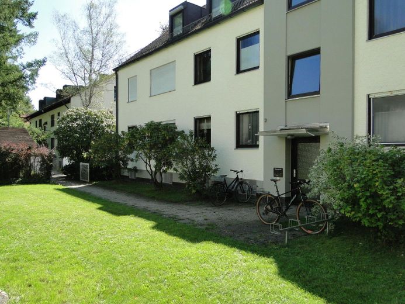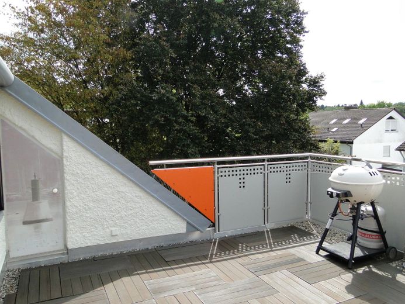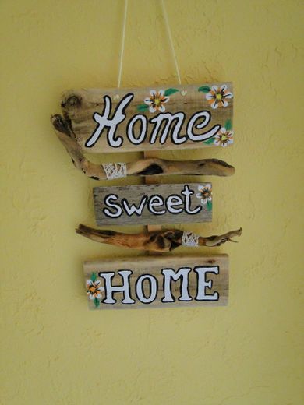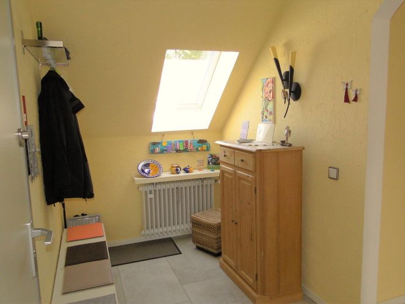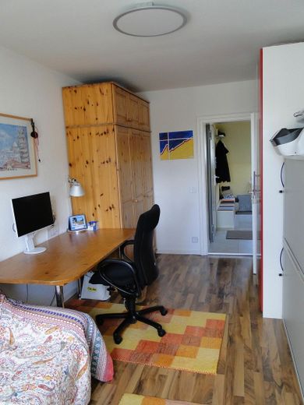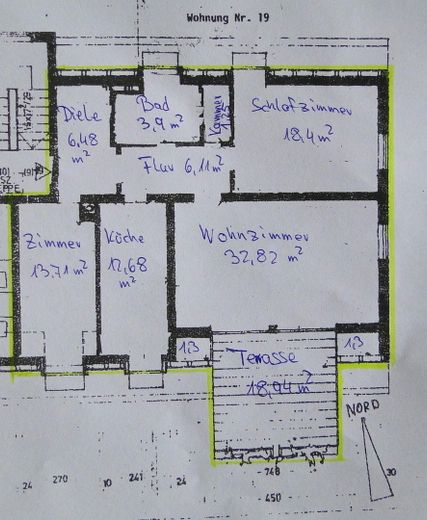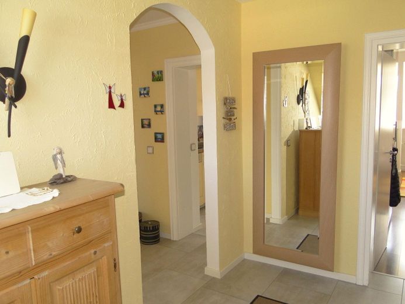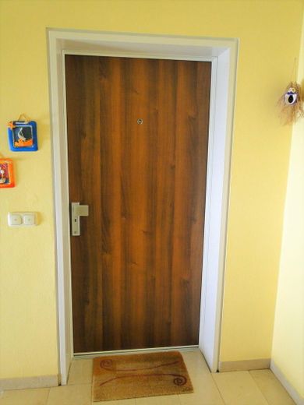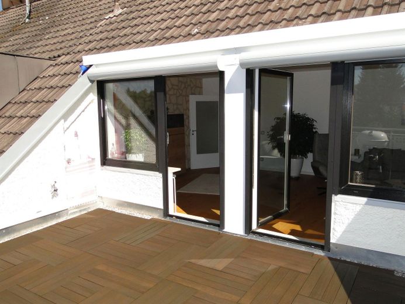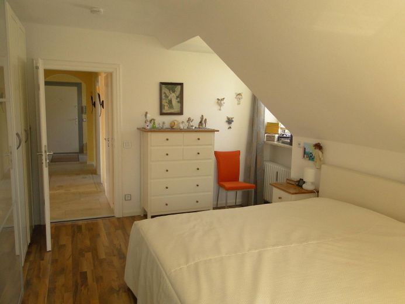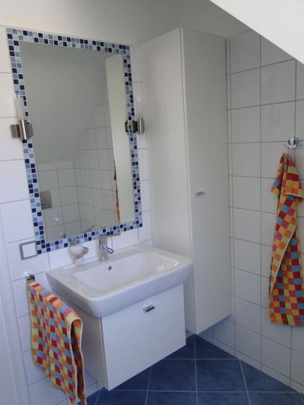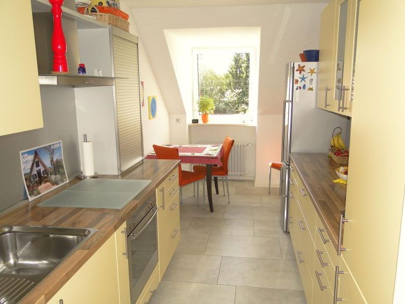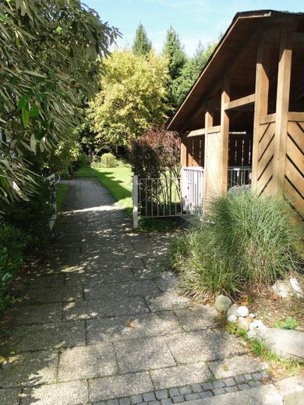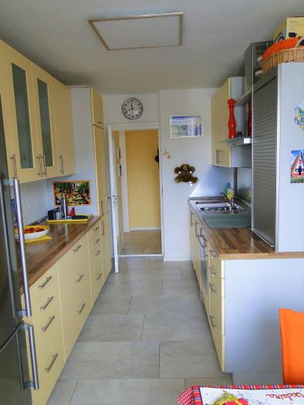About this dream apartment
Property Description
Our spacious, bright 3-room roof terrace apartment with approx. 109 m² of living space is for sale in a sought-after, quiet location in Baldham - right on the edge of the forest and in a cul-de-sac!
Our apartment is located on the 2nd floor (without elevator) and is part of a very well-kept and green residential complex. The apartment was extensively renovated in 2021.
A modern light vinyl floor was laid in the entrance area, hallway and kitchen (2021). The entrance area offers enough space for a wardrobe and a cupboard. We have had a high-quality security door (Biffar, burglar resistance WK3) installed as the entrance door.
The special feature of our roof terrace apartment is the south-facing, approx. 33 m² living area. From there you can access the wonderful, almost secluded roof terrace (approx. 20 m²), which we also use in winter for sunbathing or barbecuing. The terrace floor is equipped with a weather-resistant wooden floor (thermally treated beech), the living room has a high-quality oak parquet floor (2021).
The kitchen (approx. 12.6 m²) consists of 2 vanilla-colored kitchen blocks, which are equipped with brand-name appliances. These are included in the purchase price. The spacious kitchen naturally offers space for a dining table.
The daylight bathroom (approx. 7.8 m²) is equipped with a washbasin, WC and a large shower. The washing machine is also located in the bathroom, raised on a plinth. Next to the bathroom is a very useful storage room of approx. 1.25 m².
Our bedroom (approx. 18.40 m²) has enough space for a large closet. In addition to a window on the east side, the room has a dormer window on the north side. The floor is a high-quality laminate floor.
The third room (approx. 14 m²) can be used either as a children's room or study. It also has a dormer window (south-facing) and high-quality laminate flooring.
Electric external shutters have been installed on the windows and patio doors; only on the gable end are there 2 windows with manually operated external shutters.
The basement is approx. 20 m² in size and is ideal as a workshop or hobby room. It is equipped with 3 windows, its own power connection and a metal door. Furthermore, there are 3 drying rooms and a bicycle cellar in the basement area, which can also be used. Shared use of the garden area is also possible.
The apartment naturally also has an underground parking space (NO duplex!). There are also 6 outdoor parking spaces for residents of the community.
The apartment is available immediately.
The monthly house fee is currently EUR 419.00 and is made up as follows:
- apportionable costs: approx. EUR 169.00
- non-recoverable costs: approx. EUR 78.00
- Addition to reserves: approx. EUR 172.00
Furnishing
- very well-kept, bright and quiet roof terrace apartment
- sunny roof terrace (south side, approx. 20 m²)
- modern fitted kitchen incl. electrical appliances (oven, ceramic hob, dishwasher) Bosch and NEFF
- Living room (approx. 33 m²) with large glass front to the roof terrace
- Parquet flooring in living room new in 2021
- Light vinyl flooring in hallway and kitchen new in 2021
- Walnut laminate in bedroom and office/children's room
- Electric exterior shutters on the windows and patio doors (except gable end)
- Daylight bathroom with large shower, washbasin and WC
- Washing machine connection in the bathroom
- Bedroom approx. 18 m²
- Office/ children's room approx. 14 m²
- Cellar compartment with steel door, double casement windows and own power connection (16 A)
- Own satellite system for television
- High-quality and secure apartment door (WK3)
- New gas central heating (commissioning Oct 2022)
- New underground garage door and ventilation concept (commissioning 2020/2021)
- Own underground parking space
- 6 outdoor parking spaces for residents of the community
- Bicycle cellar for shared use
- 3 drying rooms for shared use
- Garden for shared use
Location
Location description
Baldham belongs to the municipality of Vaterstetten
- approx. 23,000 inhabitants
- combines the advantages of a big city with the quality of life of a village
- excellent infrastructure such as doctors, stores, organic market, farmers' market, daycare centers, excellent leisure facilities, very good restaurants and beer gardens with traditional cuisine
- approx. 1.7 km to the Baldham S-Bahn station
- 20 minutes by S-Bahn to Munich city center
- Bus only a 5-minute walk away
- approx. 18 kilometers southeast of Munich
- approx. 25 minutes by car to Munich city center (via Wasserburger Landstraße B304 or the A 99 freeway)
- Munich airport can be reached in approx. 30 minutes by car
- approx. 45 minutes by car to Chiemsee/Tegernsee, approx. 60 minutes to the mountains for hiking
