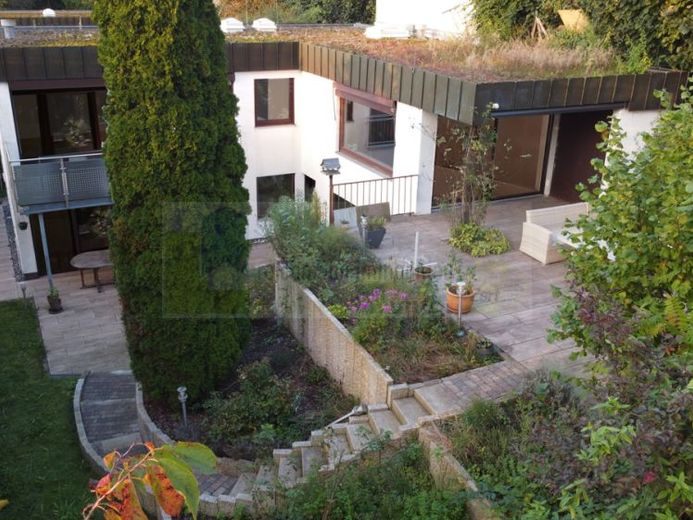



| Selling Price | 495.000 € |
|---|---|
| Courtage | no courtage for buyers |
Welcome to your new home!
Built in 1968, this detached house with granny apartment offers approx. 182.98 m² of living space and a generous room layout on the ground floor and basement, providing plenty of space for families or an attractive opportunity for part-letting.
The plot size is approx. 651 m².
Extensively renovated in 2019, the house combines charm with modern comfort. The first floor impresses with a separate entrance and a well thought-out room layout: an inviting living/dining room, a kitchen with a practical storage room, a bedroom, an office room with access to the balcony and a bathroom with a shower, WC and bathtub. A separate guest WC and the spacious terrace give this floor the perfect living comfort.
In the basement, in addition to the granny apartment, there is another area with two bedrooms, a boiler room and storage room as well as a laundry room.
The granny apartment itself is also accessible via a separate entrance and houses a living/dining room, two bedrooms, a kitchen and a terrace.
A total of two terraces and a balcony invite you and your guests to enjoy the hours of sunshine to the full.
Due to the district heating, there is a co-ownership share in a property (heating plant) in which the heating is installed. There is therefore an agreement with a property management company that manages the heating plant. The monthly costs for heating and reserves are currently €317. It should be noted that this amount depends on consumption.
The overall package is rounded off by a double garage.
Conclusion: This detached house is ideal for anyone looking for space for new ideas and who wants to discover the special charm of this property. See for yourself and make this house your new home!
Welcome to VS-Villingen!