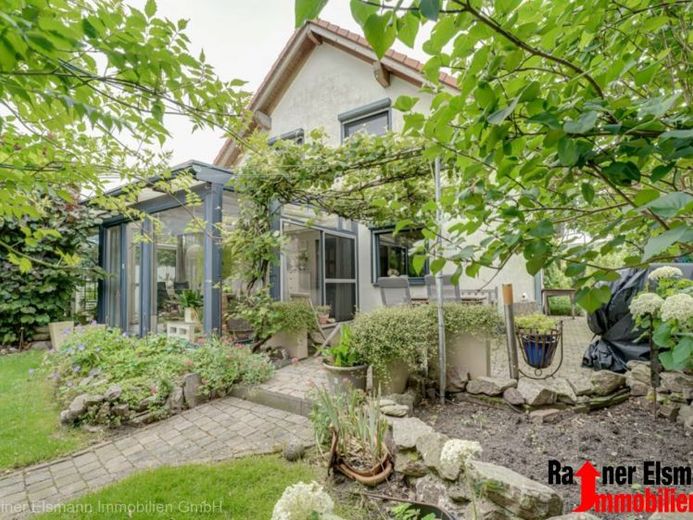



| Selling Price | 359.000 € |
|---|---|
| Courtage | 2,38% (2,38% vom Kaufpreis (inkl. MwSt.)) |
The SOUTH of Emmerich, in the popular district of Vrasselt, with good connections to Emmerich and Rees. LIVING in a cul-de-sac location.
Plot of land:
approx. 626 m² leasehold plot
The property is a leasehold property of the Catholic parish of St. Christophorus Emmerich. The leasehold contract is from 1997 and has a remaining term of 72 years. The current ground rent is approx. Euro 1,525.36 per year.
Financing: Please note that there is a maximum loan-to-value limit of 80% of the purchase price due to the leasehold property.
We would be happy to provide further information on the subject of leaseholds in a personal meeting.
The rear of the property is laid out as a private oasis of peace with seating, lawn, fruit trees, shrubs and a kitchen garden area. Irrigation is provided by a groundwater pump located in the garage. The front garden with a combination of greenery and parking spaces, as well as the separate terrace for the granny apartment, round off the outdoor area.
Living/usable area:
approx. 188 m²
Main house approx. 102 m² + 20 m² heated conservatory
Granny apartment approx. 66 m²
The building was erected as a solid system construction by Volkshaus as a low-energy house at the time and offers very good energy insulation.
Year of construction:
approx. 1997
Layout of the main house
First floor:
Entrance hall with WC, open-plan living/dining area/kitchen, storage room, conservatory
Top floor:
3 rooms, hallway, bathroom, utility room
Top floor:
Sliding staircase to the top floor Storage space, location of heating system
Layout of granny flat
First floor:
Living/dining room, kitchen, hallway, WC, storage room
Top floor: 2 bedrooms, hallway, bathroom
Attic:
Sliding staircase to the top floor Storage space, location of heating system
Heating:
Gas central heating approx. 2010 for main house and granny annexe in all living rooms with radiators, conservatory as underfloor heating
Garage:
Prefabricated car garage, additional parking spaces on the property
Are you looking for a property with possibilities? A quiet location? Do you love nature and privacy? Schedule a non-binding appointment now and get an impression for yourself.
Purchase price: Euro 359.000,--
[youtube|D5QCZoW84WU|frame]