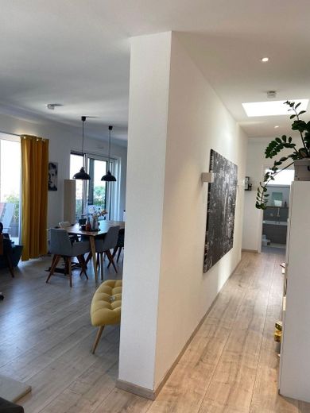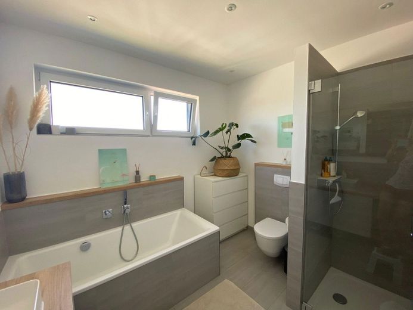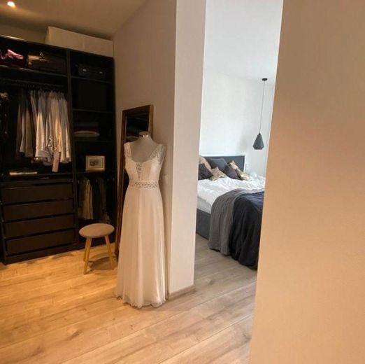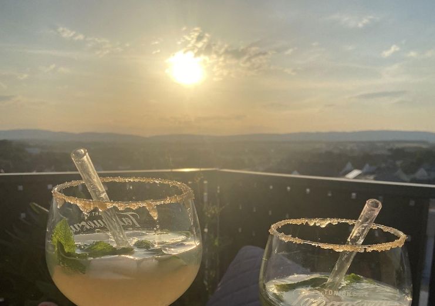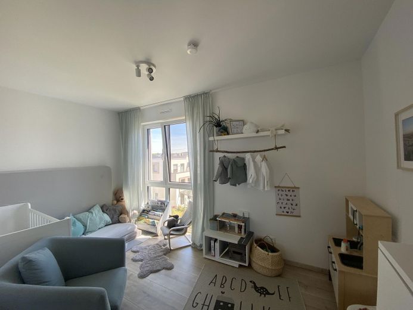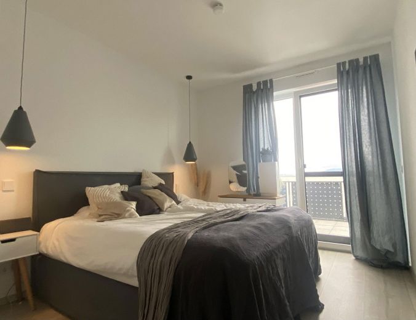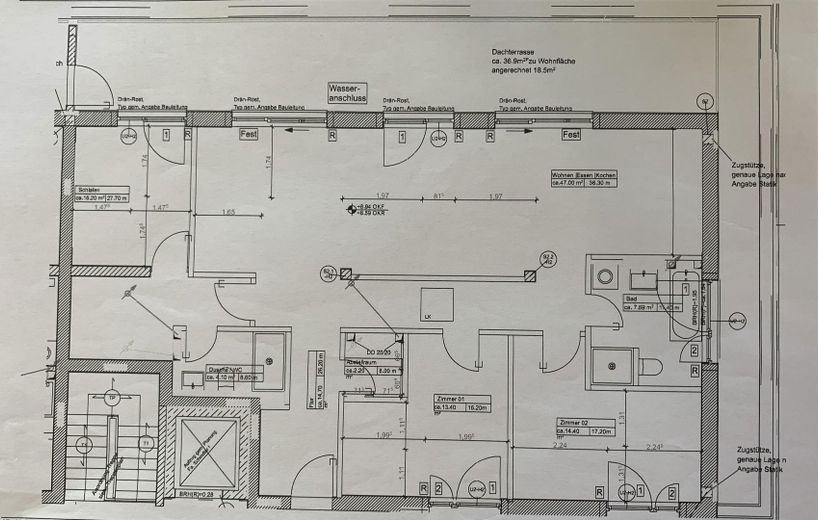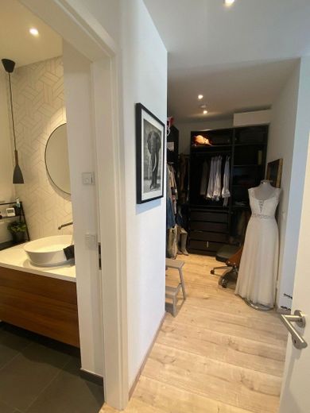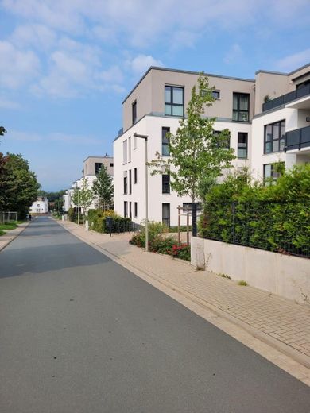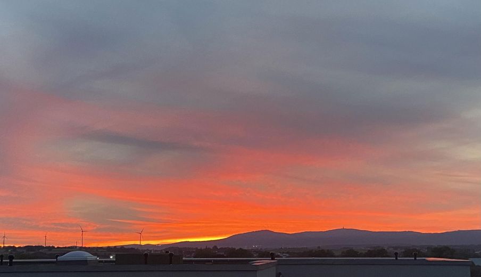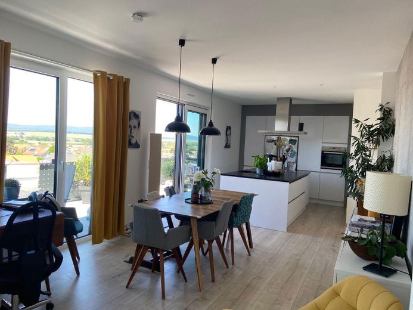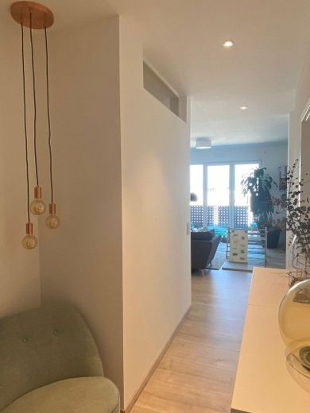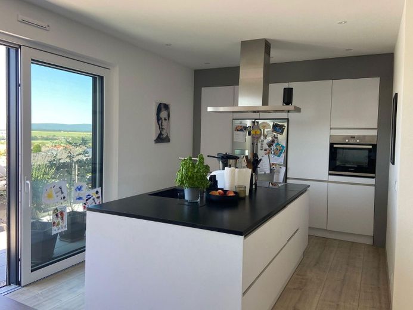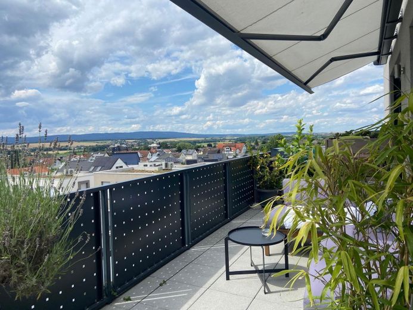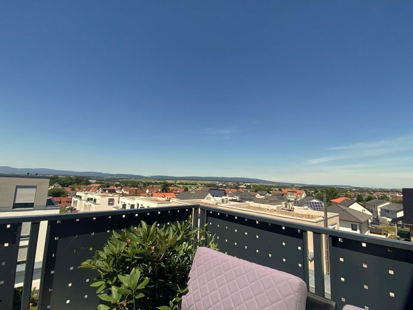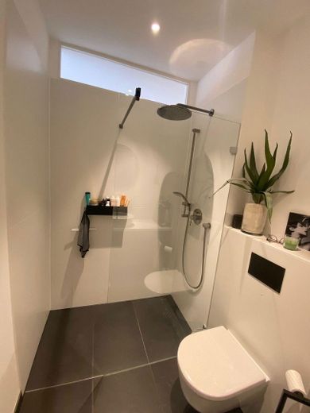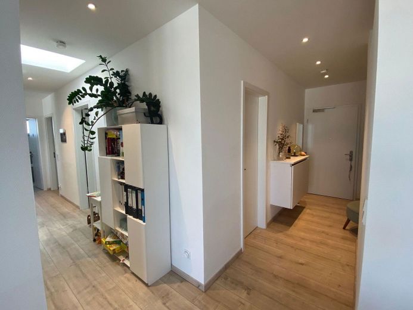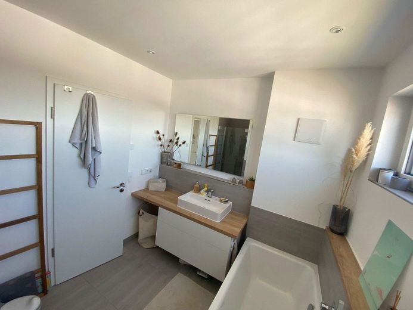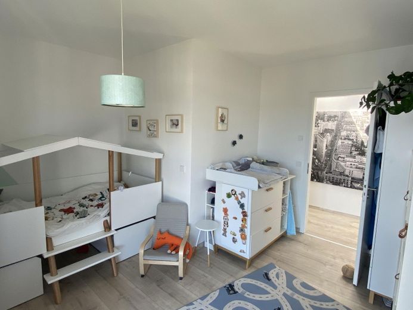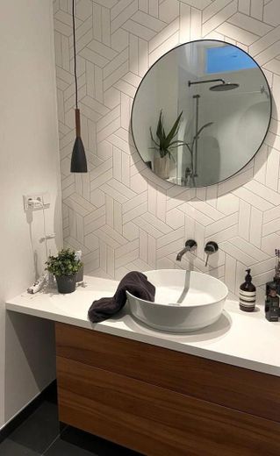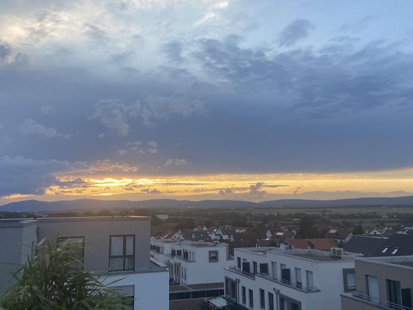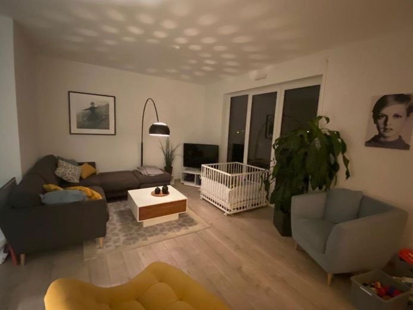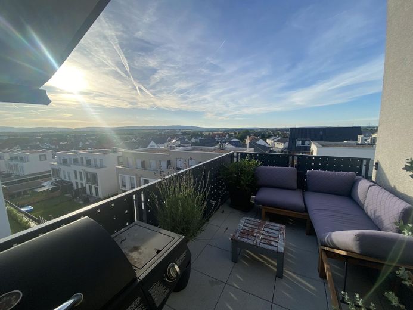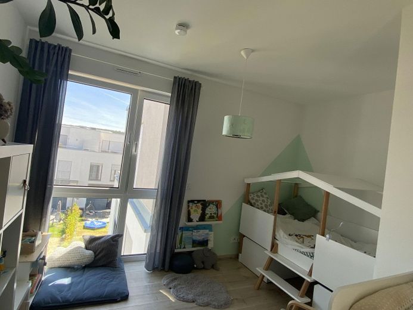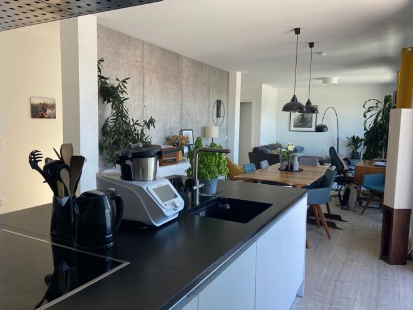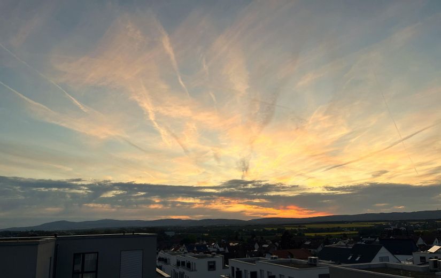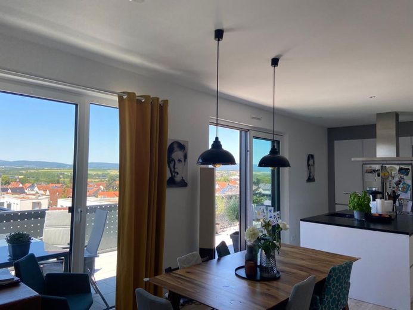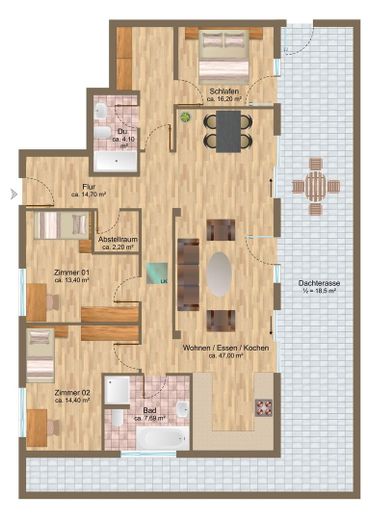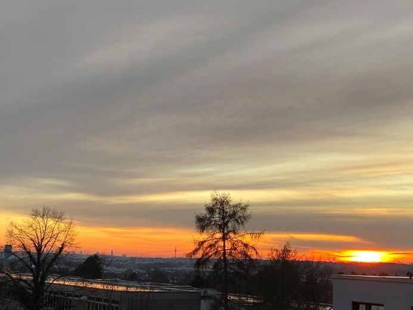About this dream apartment
Property Description
An exclusive penthouse awaits you above the rooftops of Karben in a well-kept, modern apartment building built in 2019. The total living space of 137.8 m² is spread over 4.5 rooms and two bathrooms in a well thought-out floor plan.
****HIGHLIGHTS****
Atmospheric enjoyment and relaxation on around 38 m² of secluded roof terrace with a unique panoramic view of the Taunus AND the Frankfurt skyline - whether for the ideal start to the day with an open-air café or a trendy sundowner
The light-flooded living area with open-plan kitchen and cooking island invites you to linger with family and friends at any time
The exclusive layout of the bedroom, dressing room and en-suite bathroom create a perfect ensemble for retreat and relaxation
The extra-high ceilings (2.68 m), the west-facing panoramic windows (spread over a width of 13 m) and an atmospheric lighting concept (including a dome light and ceiling spotlights) create an extraordinary living experience
The en-suite bathroom and the bathroom with bathtub are fully equipped with designer tiles, custom-made washbasins and consoles and fittings from renowned manufacturers, among other things
**** TOUR OF THE PENTHOUSE****
The elevator takes you directly to the 3rd floor, where the penthouse is located on the side facing away from the street.
On entering the penthouse, the view of the expanse of the Taunus is immediately apparent.
The entrance area is spacious with a checkroom niche and a storage room.
Beautiful and representative areas without "lost space" are a visible quality feature of the well thought-out floor plan. The room transitions are kept open, which gives the penthouse a size far beyond the pure living space.
The entrance area leads to the 48 m² living/dining and cooking area, the heart of the penthouse. Its spacious appearance is rounded off by the wide window front.
A concrete-look wall gives the penthouse an additional loft-like character. Functionally, it provides a visual and acoustic separation of the living/dining and cooking area from the two rooms on the other side and the bathroom.
The well thought-out floor plan of the penthouse is continued consistently in the two rooms, which are not only spacious but also offer flexible furnishing options. The east-facing orientation of the windows gives this part of the penthouse magical moments in the morning hours thanks to the great incidence of light.
Coming out of the entrance and living area, the private area consisting of the bedroom ensemble with access to the terrace, the dressing room and the en-suite bathroom opens up away from the lively part of the penthouse.
Furnishing
**** HIGH-QUALITY FURNISHINGS WITH AN EYE AND LOVE FOR DETAIL****
Access to the roof terrace is possible through patio doors in the bedroom, living room and dining room as well as a 3m lift and slide element at ground level in the kitchen. The roof terrace has two ambient lighting outdoor lamps and can be shaded with electric awnings. They are conveniently controlled by remote control. A power connection could be used for an outdoor sauna, for example.
The kitchen is an absolute gem in the large living/dining area. A large side-by-side refrigerator is integrated into the kitchen. The 1.30 x 2.40 m cooking island with a 3 cm granite worktop has an induction hob, a practical and stylish undermount sink and several wide pull-outs for all conceivable kitchen utensils.
The ensuite bathroom is stylishly equipped with extra-large tiles (120x60cm). The floor-level tiled shower is an absolute oasis of well-being thanks to a filigree real glass shower wall and rain shower. The strip light provides the bathroom ensuite with plenty of (day)light and, together with the spotlights and a pendant light, creates an atmospheric lighting accent. The overall composition of the washbasin is a real highlight: concealed mixer tap, countertop washbasin, a custom-made console with matching push-to-open vanity unit and, in particular, the tiled accent wall reveal the great attention to detail across 4 m².
The bathtub has a wide opening skylight that provides plenty of natural light while still protecting it from prying eyes. The wooden consoles throughout the bathroom are made to measure and set a high-quality accent both in terms of color and the warm material. Premium fittings from Keuco. Spacious shower with level access.
Flooring: Extra-wide wood-look planks throughout the penthouse (white oiled oak, 33 cm wide).
Ceilings: Uniform high-quality, white painter's tile with recessed ceiling spotlights.
Telecommunications: Cable, fiber optic/IP connections in the living room (2x), in the bedroom and in rooms 1 and 2.
The penthouse has a total of two parking spaces: One underground parking space (with elevator directly to the 3rd floor) and one of only 3 outdoor parking spaces directly in front of the front door.
Cellar: A cellar compartment of approx. 7 m² is assigned to the penthouse. A spacious bicycle cellar and a functional laundry/drying room round off the building infrastructure.
Other
The penthouse apartment is marketed privately. Accordingly, there are no brokerage costs or agent's commission.
The penthouse will be available from late summer 2025.
Location
Location description
At the southern tip of the Wetterau and only about 15 kilometers northeast of Frankfurt am Main lies the town of Karben with its approximately 24,000 inhabitants.
Its location in the Rhine-Main region, its proximity to Frankfurt, good transport links and the region's recreational opportunities combine to create an extremely attractive living and working environment. The penthouse has an elevated view of a residential area on the outskirts of the Groß-Karben district and thus conveys the exciting mix of the urban lifestyle of the Frankfurt metropolitan region and the closeness to nature of the Taunus and Wetterau. For long walks and hikes, you are only a few steps from the front door and are right in the countryside. Not far from the residential area, you have access to the newly developed long-distance cycle path to Frankfurt in the south and Friedberg in the north, and in your free time you are invited to enjoy relaxing excursions along the Nidda, which has been extensively renaturalized in Karben, and attractive leisure restaurants. The two renowned spa towns of Bad Vilbel and Bad Homburg with their diverse health, cultural and recreational facilities are only 10 to 15 minutes away.
Karben is excellently integrated into the transport infrastructure of the Rhine-Main region (connections via the B3 directly to the A661, A3 towards the airport (25 minutes) and A5). Karben also has a seamless connection to the public transport network of the Rhine-Main region, so that all work, cultural and leisure facilities can be reached easily and quickly without a car.
Karben itself is also characterized by a large and constantly growing range of leisure and cultural activities, such as an indoor leisure pool with sauna, cinema and two modern castle complexes located in the center of Groß-Karben. There are also a wide range of attractive shopping facilities and well-stocked weekly markets with local and regional products.
In addition to several elementary school, Karben also has a comprehensive school with a grammar school and the European School Rhine-Main in Bad Vilbel-Dortelweil, just 5 minutes away. The childcare facilities in Karben are very diverse and also integrate the ideal location in the Wetterau countryside (e.g. farm nursery and nature group(s)).
The major projects planned in Bad Vilbel, such as Springpark Valley - Europe's largest innovation quarter - and a mega thermal spa, both of which are being built just a 5-minute drive from Karben, promise attractive future prospects for the center of life in Karben.
