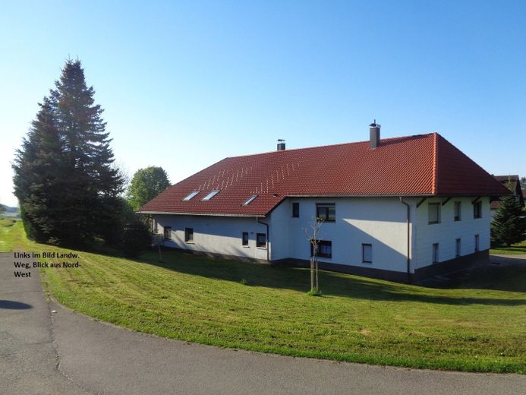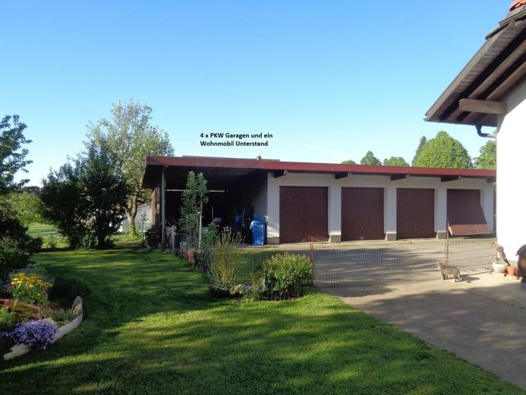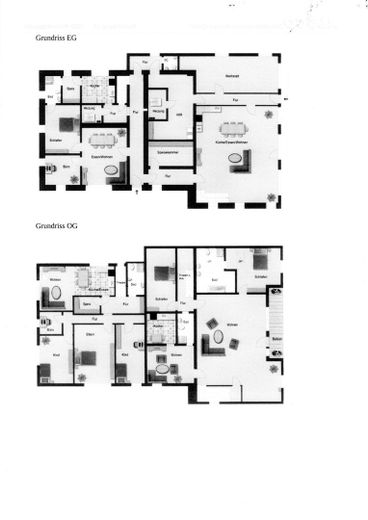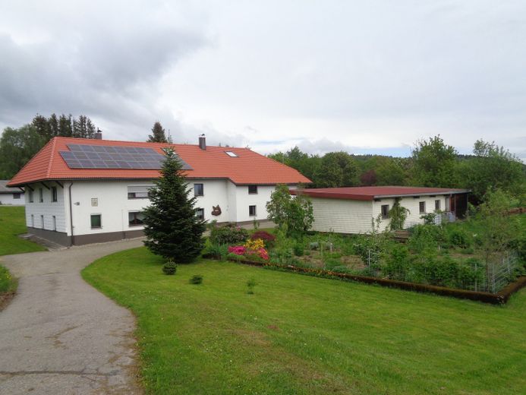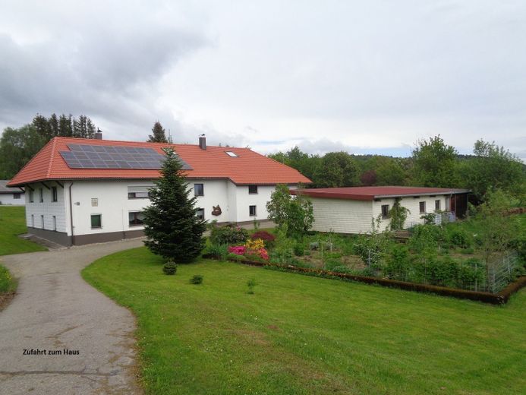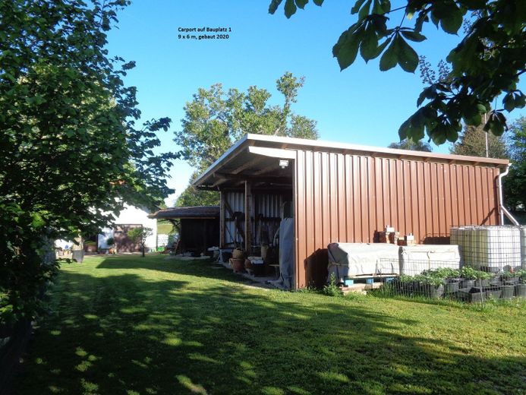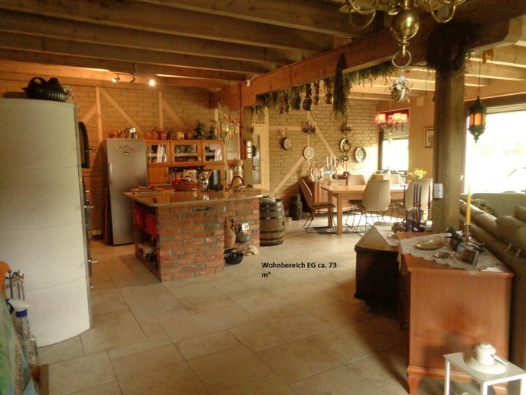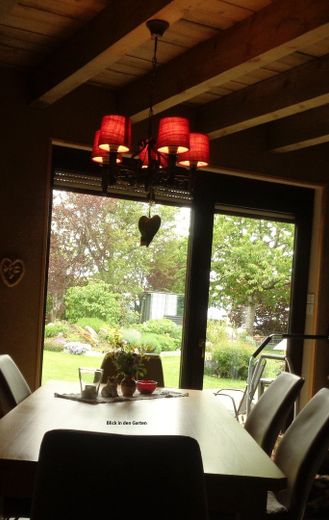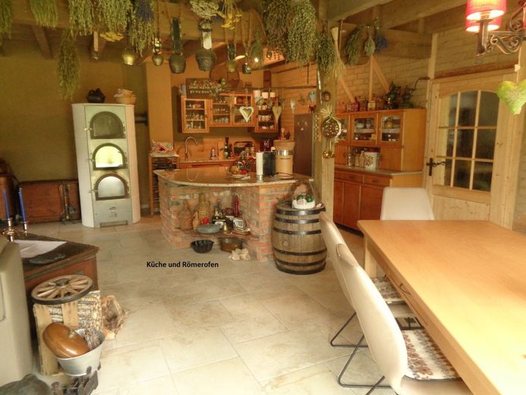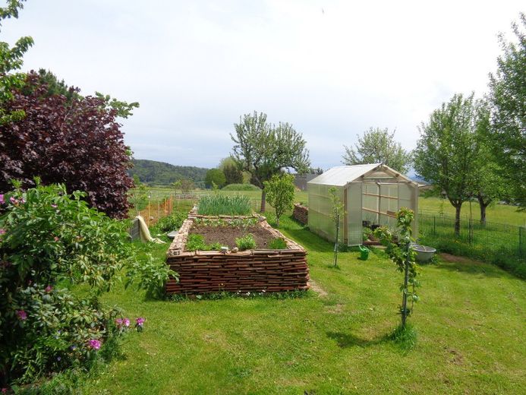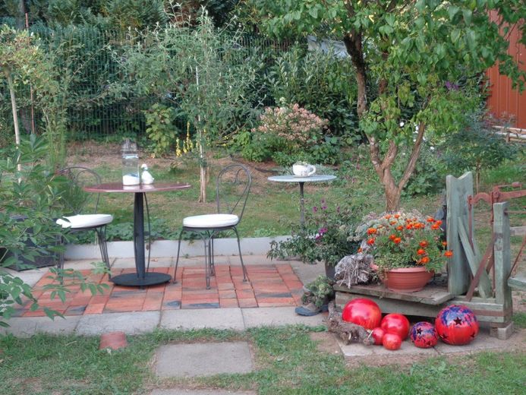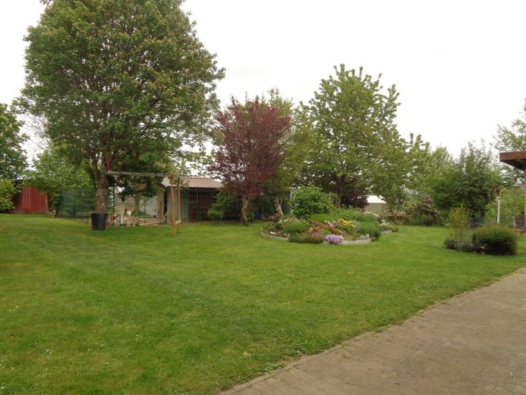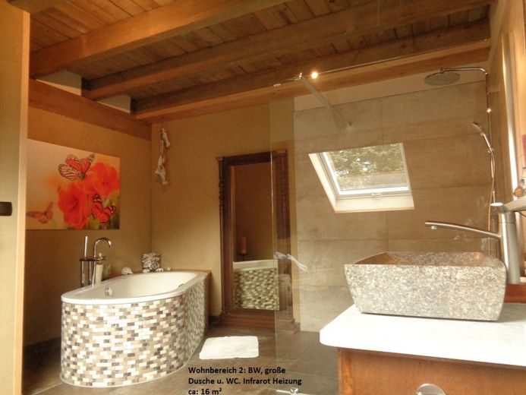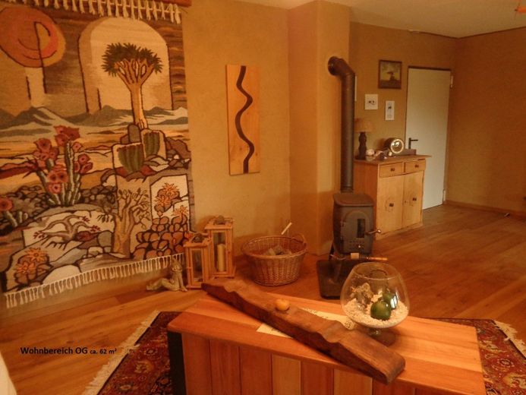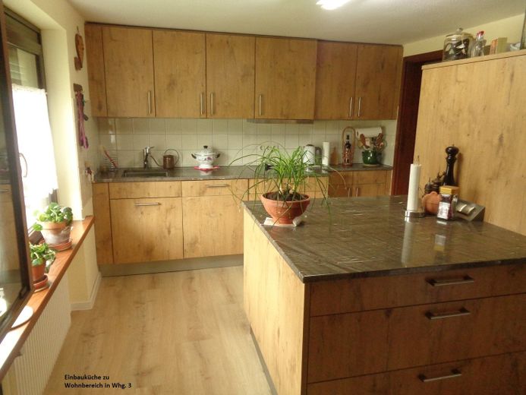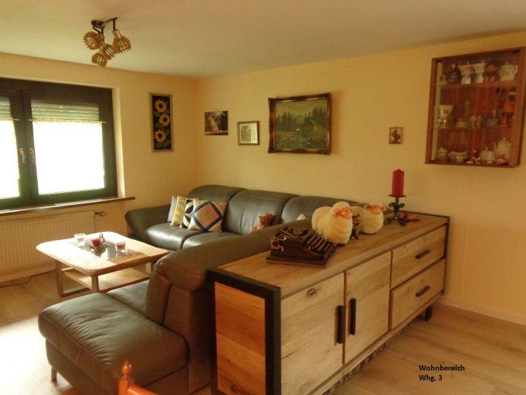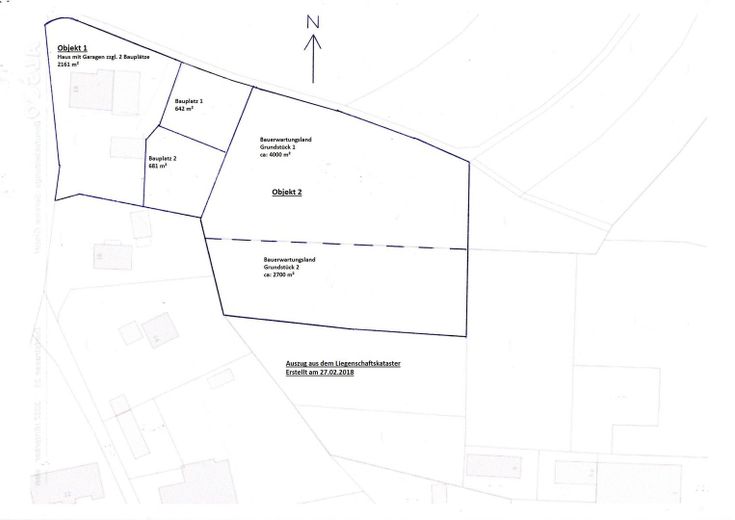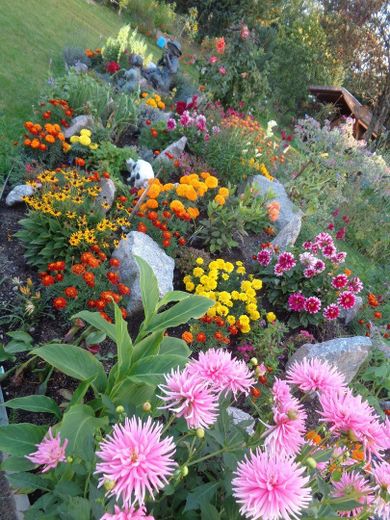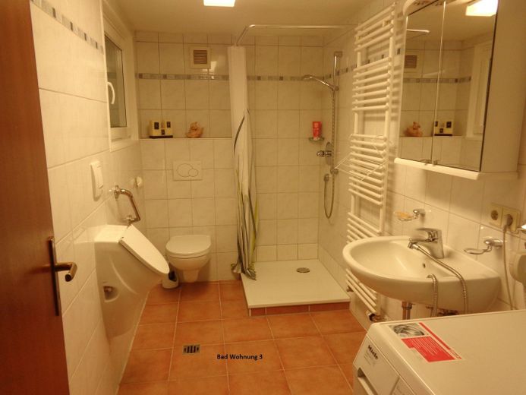About this dream house
Property Description
For entrepreneurs, multi-family homes or self-catering,
many things are possible here.
Former farmhouse with two building plots
Apartment 1 (ground floor): approx. 81 m² (ceiling height 2.10 m)
3 rooms, kitchen, bathroom (70's style), WC
Apartment 2 (ground floor, first floor, attic): approx. 238 m²
(Former hayloft) This part was converted in 2021 and 70% renovated (wood fiber insulation and clay plaster). 3 rooms, open-plan kitchen/living area on the ground floor/upstairs, 2 bathrooms (one 70s style), balcony
Apartment 3 (upper floor): approx. 115 m²
4 rooms, eat-in kitchen, bathroom
Floors: wooden floor, tiles, linoleum and laminate.
Floor space ground floor: approx. 110 m² (currently utility room, pantry and workshop)
Expansion reserve DG: 95 m²
Cellar: partial (heating oil tanks)
Energy certificate available. (Created 19.04.2023)
Main energy sources: Oil and wood
5G connection has already been laid by the municipality to the house, connection will be made by the municipality in 2025.
4 car garages and a motorhome shelter.
Low condensing oil heating Strebel EC-C 25 new 2020,
with 1000 l buffer tank.
Heating oil tanks 4500 l new 2022
Roman wood stove new 2020 output 2 kW over 12 hours
Photovoltaic system 10 kW, with 10 kW storage, 2020
Roof newly covered 2020
80% of the windows renewed, triple glazing (thermal insulation glass Klima Therm0.7) 2020
Water and waste water connected to the municipal network.
Plot area: 2277 m², plus 2 x building plots, approx. 642 m² and approx. 681 m²
adjacent to the house plot.
A carport was built on one of these building plots in 2020, approx. 54 m²
Building plots are currently used for keeping chickens, raised beds and tomato house.
Price 850 000,00 €, sale from private, commission free!!!
We only sell as a whole unit!!!
In addition, land area of 6700 m² can be purchased.
Viewing only on weekdays!!! and after positive self-disclosure!!!
Further information
Available from: by arrangement
Property condition: well maintained
Broker inquiries not welcome.
Location
Location description
Location: Rickenbach in the Hotzenwald, 750 m above sea level. M.
Information brochure about Rickenbach: Copy link.
https://www.total-lokal.de/publikationen/buergerinformationsbroschuere-gemeinde-rickenbach-auflage-3-.html
