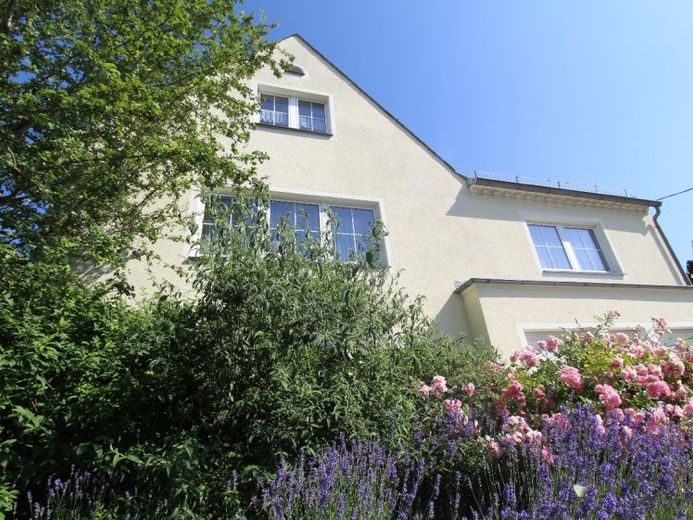



| Selling Price | 195.000 € |
|---|---|
| Courtage | no courtage for buyers |
This former bakery with salesroom and apartment was probably built at the beginning of the 19th century and has been repeatedly extended and added to.
On the first floor are the former bakery, the salesroom and ancillary rooms. There are two separate living areas on the upper floor, which could be renovated to create a spacious living unit with an internal staircase. There are also utility rooms in the rear extension as well as a small workshop on the upper floor and a double garage. The former commercial area is ideal for storage, conversion into living space or for your own space-intensive business or as a studio and workshop. The plot is well laid out and the garden with arbor and seating area invites you to linger.
A piece of kitchen garden is currently leased from the neighbor.