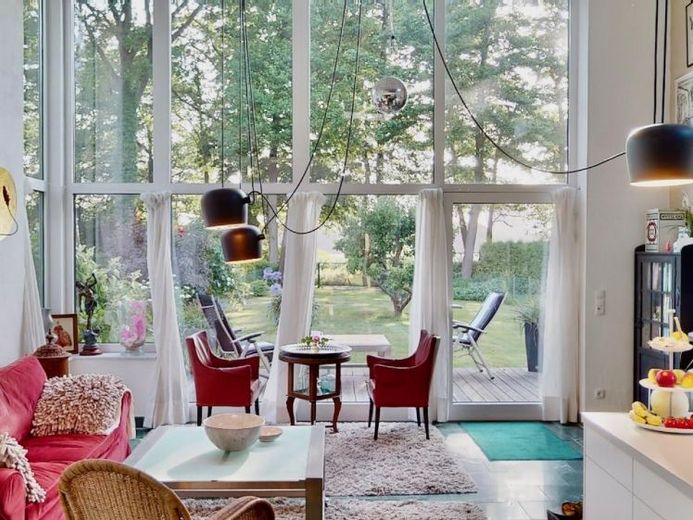



| Additional Costs | 254 € |
|---|---|
| Selling Price | 389.000 € |
| Courtage | 3,57% (3,57 % vom Kaufpreis inkl. MwSt.) |
Are you looking for a place that offers you inspiration and tranquillity and is also easily accessible from Berlin or Potsdam?
Then discover this unique offer for architecture and nature lovers:
This characterful vacation home from 2013 is located between the lakeshore and its own small forest.
The generous window front on the west side measures an impressive four meters - it faces the large Wünsdorf lake and offers a breathtaking view of the garden and across the lake.
An intense garden atmosphere can be felt on the inviting wooden terraces, which open out into spacious, green areas on both sides of the house and offer a choice of morning or evening sun. One quarter of the 37.33 m2 terrace area is included in the living space.
Songbirds and squirrels join in, while a kite circles above the treetops.
An idyllic place to slow down and relax. It invites you to garden parties where you will make unforgettable memories.
The path to the house is laid out with the help of a special subsoil stabilization and planted with grass, so that you can drive right up to the house entrance and several cars can fit there
The characterful studio house is already equipped with a wood-burning stove, underfloor heating and a security system.
The spacious living area on the first floor is fully fitted with green marbled natural stone flooring and, together with the gallery that rises about halfway up the first floor, offers countless design options for a distinctive interior design. The high walls in the western section provide a magnificent backdrop for art. The gallery is not included in the calculation of the living space.
If required, the stylish fitted kitchen, which was individually made by a carpenter, and the matching built-in cupboards can be taken over.
There is currently a small self-contained room on the first floor, which can be combined with the cupboard space and thus extended if required.
A practical shower room with window and adjoining washing machine room including heating complete the atmospheric ensemble.
The garden is easily irrigated via its own well with pump.