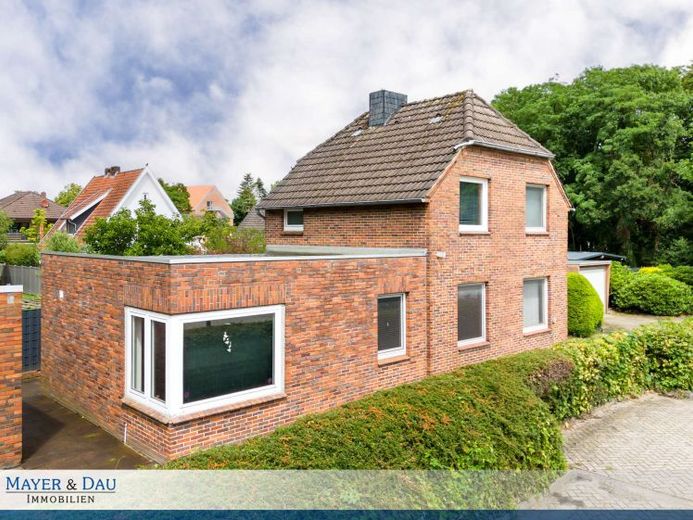



| Selling Price | 180.000 € |
|---|---|
| Courtage | no courtage for buyers |
If you are looking for a centrally located detached house with an attractive design and lots of potential on two levels, this offer is just what you need.
This property was built around 1945 on a 799 m² plot. The approx. 97.46 m² of living space is divided into 5 rooms, a kitchen, a daylight bathroom and a guest toilet.
As you enter the house, there is a practical guest toilet on the right-hand side. The hallway leads to a versatile room, which is ideal for use as a bedroom or study. The first floor also offers two further rooms that can be used flexibly and are ideal as a living and dining room. The well-designed kitchen offers ample space for culinary creations, while the spacious daylight bathroom with bathtub creates a relaxing ambience for restful moments. This layout allows for flexible use of the rooms and leaves plenty of room for individual design ideas.
A wooden staircase leads to the upper floor of this property.
Here there are two further rooms, which can be used individually, and a daylight bathroom with a shower.
In addition to the main property, there is a garage, a garden shed and a massive outbuilding on the spacious plot, which opens up a wide range of possible uses. This property offers an ideal opportunity for talented buyers who appreciate the flair of a historic house and would like to bring it back to its former glory with their own ideas and renovation work. The large garden invites you to spend relaxing hours outdoors and offers plenty of space for creative garden design.