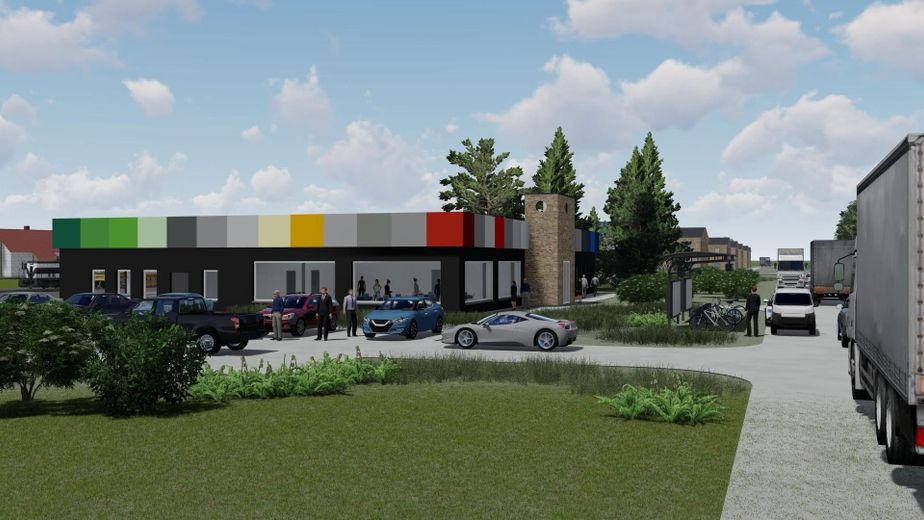
3 D Ansicht 2
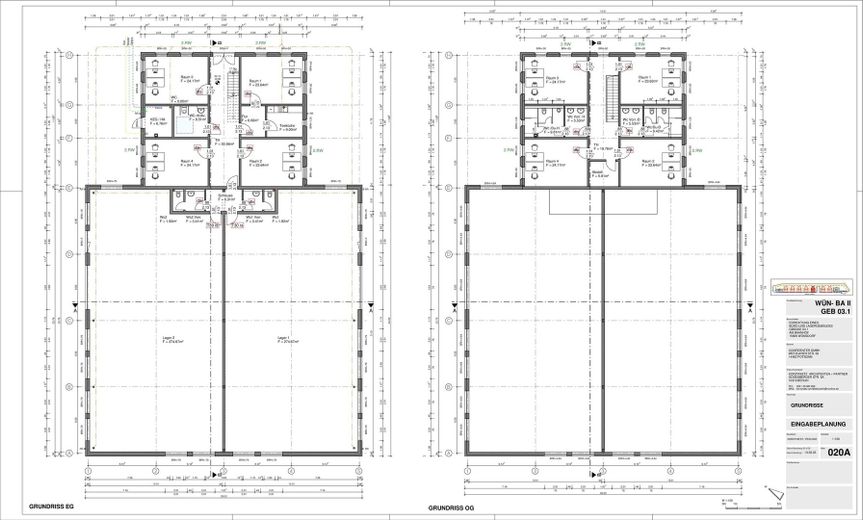
Neubau Grundriss
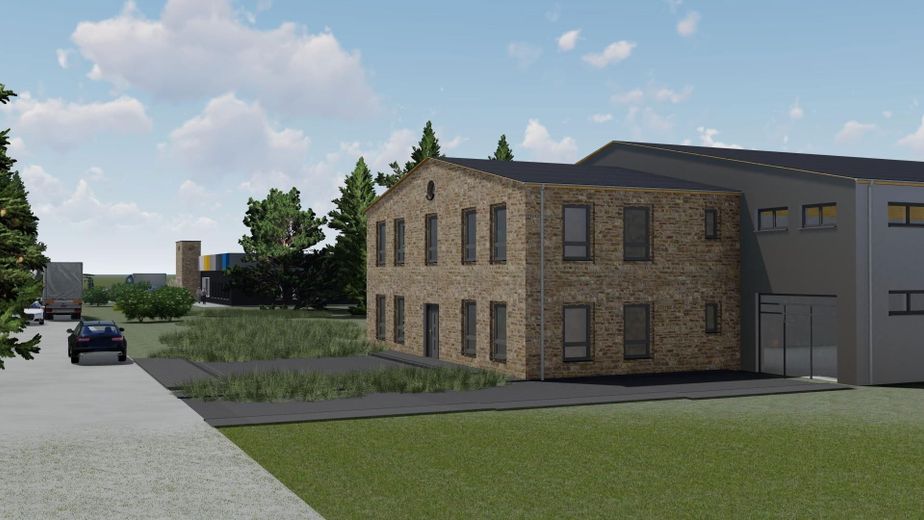
3 D Ansicht 3
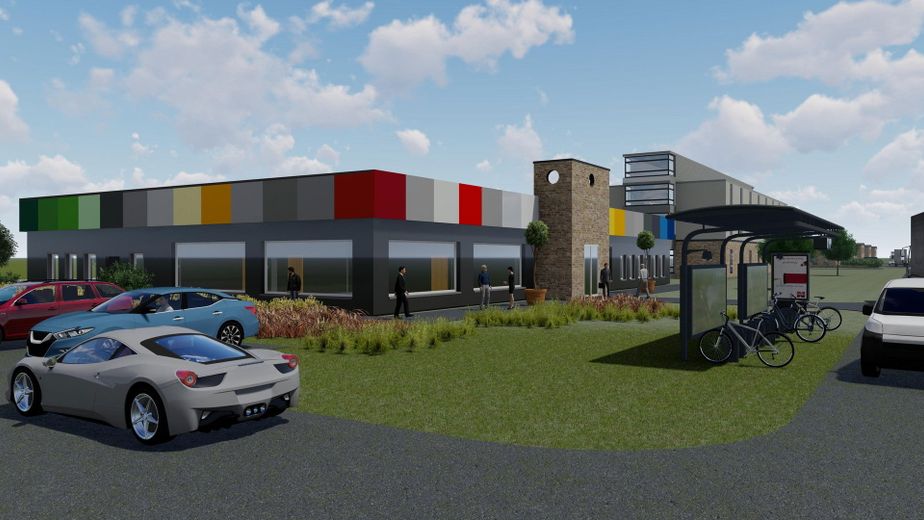
3 D Ansicht 1
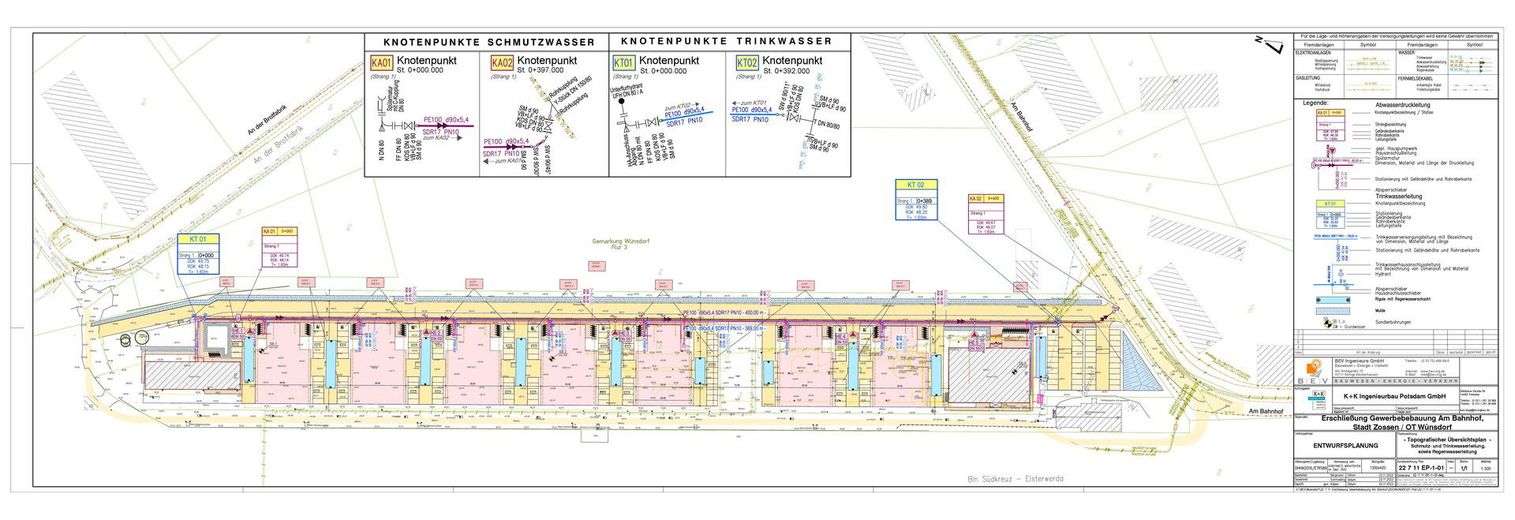
Planung Medien

Planung
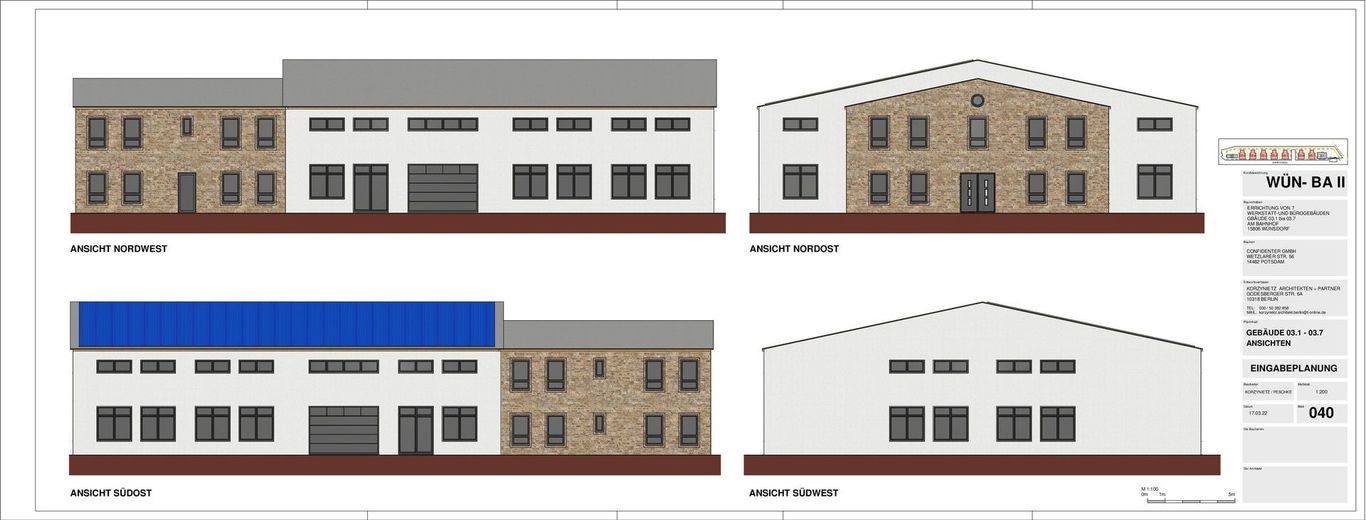
Neubau Ansichten
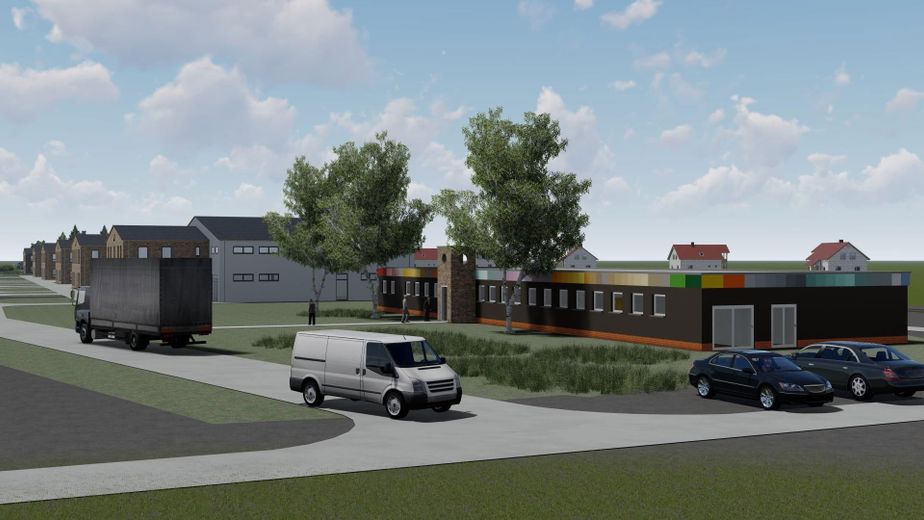

| Selling Price | 2.450.000 € |
|---|---|
| Courtage | no courtage for buyers |
Year of construction : 7 new buildings in the project phase,
2 existing buildings approx. 1985
Construction status: projected, building permits available (granted 04/2024)
of which 191.23 m² office space per hall (7 possible)
of which 874.19 m² commercial production per hall (7 possible)
Plot size: approx. 24,500 m²
New building: 874.19 m² of which 191.23 m² office space (7 units possible)
Existing building no. 1: 1,041.17 m²
Existing building no. 2: 454.77 m²
This results in a total usable area of approx. 7,615.27 m²
Year of construction of the existing buildings approx. 1980
Number of parking spaces: 106 parking spaces for cars according to current planning
Planned energy sources
New buildings: Gas condensing boilers,
photovoltaic systems
Existing building 1: Gas condensing boiler, photovoltaic system
Existing building 2: Gas condensing boiler
Energy certificate / energy requirement: Demand certificates will be issued after completion.
Electricity, drinking water, waste water and gas pipes have already been laid and connected.
Empty conduits have been laid for telecommunications cables.
The property is located in the commercial area on the site of the former Soviet army loading station. It has already been inspected by the Explosive Ordnance Disposal Service and declared free of explosive ordnance.
Planning of the new buildings
The building permits stipulate that each of the 7 halls should consist of a single-storey
hall structure measuring approx. 24 x 25 m and a two-storey office head building measuring
approx. 12 x 15 m.
In order to achieve the greatest possible flexibility for use and letting, each hall is to be divided into
each hall can be divided into several utilization units.
The halls are to consist of a reinforced concrete floor slab with strip foundations,
load-bearing masonry walls made of KS masonry with a thermal insulation composite system,
a roof structure made of timber trusses and a roof covering made of sandwich panels.
sandwich panels. In the building permit, they were designated as factory, workshop and warehouse buildings,
workshop and warehouse buildings.
According to the current planning, the 7 office head buildings consist of a reinforced concrete floor slab with strip foundations, load-bearing masonry walls made of sand-lime brickwork with thermal insulation and clinker brick slips, reinforced concrete ceilings, a roof structure made of timber trusses and a roof covering made of sandwich panels.
roof structure of timber trusses and a roof covering of sandwich panels.
sandwich panels.
Windows, doors and gates are planned as thermally insulated aluminum constructions.
Partial areas from approx. 2750 m² possible
Purchase price per m² approx. 200,00 €
Location
Wünsdorf is a district of the town of Zossen in the district of Teltow-Fläming in Brandenburg. It is located around 25 km south of Berlin and has a population of around 6,400. Wünsdorf is connected to the transportation network by the B96 federal highway and the Neuhof train station near Zossen. The nearest highways are the A10 and A13, both of which are around 17 km away. Two regional trains, the RB 24 and RE 8 lines, run from Wünsdorf-Waldstadt station, which is around 300 meters away, taking passengers to BER airport within 35 minutes. The micro-location is currently being developed. Construction projects are also being planned on neighboring plots, which, according to the seller, are being supported by the regional economic development agency.