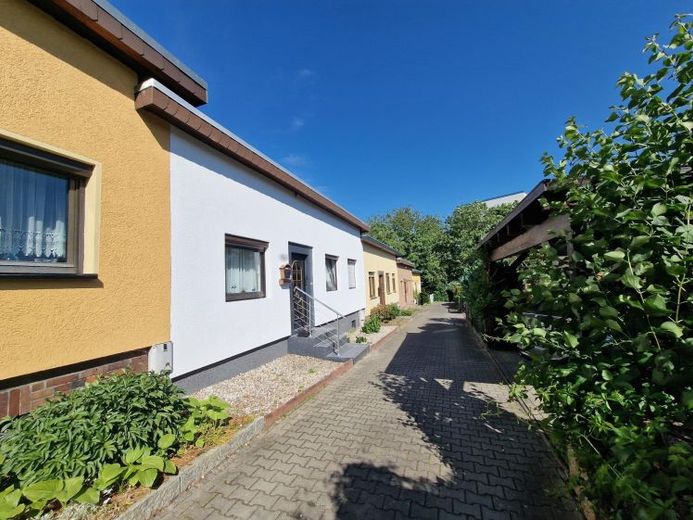



| Selling Price | 395.000 € |
|---|---|
| Courtage | 3% |
Once upon a time, a long, long time ago...<BR /><BR />Around 1930, a Leipzig city councillor had the idea of having showcase houses built by and for master craftsmen. He looked for 15 master craftsmen in various trades and offered them the chance to build 15 houses together. "Each of the master craftsmen would be allowed to keep one of the houses after completion." The fear that each craftsman would work on his own house with the greatest dedication was circumvented with a simple trick: <BR />None of the master craftsmen knew which of the houses would be theirs until completion. It was only shortly before the move-in that the 15 finished houses were raffled off among the 15 people involved in the construction.<BR /><BR />To this day, a lot has changed in the house on offer. All installations have always been kept to the latest standards. It is also currently in a very well-kept condition. <BR />A viewing of the property could look like this:<BR />The entrance door opens into a small hallway with a dressing area. To the left is the living room, which also offers direct access to the dining room behind it. To the right of the hallway is the bedroom, which also leads via a small staircase to a room in the attic, which is currently used as a laundry room. As the house was built in a bungalow style, the ceiling height in the small attic room is very limited.<BR />The last door in the hallway is the kitchen at the end of the short corridor. The basement-style bathroom can be accessed from this living ensemble via a small staircase. A large corner bathtub and the window overlooking the garden are the eye-catchers of the interior. Behind the bathroom, a third staircase leads to the basement, which is currently converted into a small workshop and boiler room.<BR />Like the entire house, the small garden has been lovingly landscaped. A large terrace with sun protection offers plenty of space to enjoy meals in the fresh air in summer.<BR /><BR />Another bungalow was built at the rear of the property in the 1990s. This has two further rooms, as well as a kitchen and a bathroom with shower and washing machine connection and is currently rented out as a fitters' apartment. Separated from the living area, this building also houses a shed for storage. The rear part of the property is separated from the garden and can be accessed through its own garden door. This means that the new bungalow can be used completely separately from the main house. The energy requirement of this second structure is stated at 250.74 kWh/(m²*a).<BR />Existing contacts and contracts for letting as a fitter's apartment can be taken over on request.