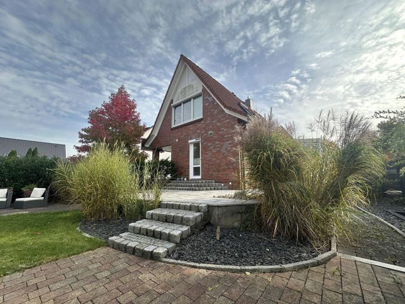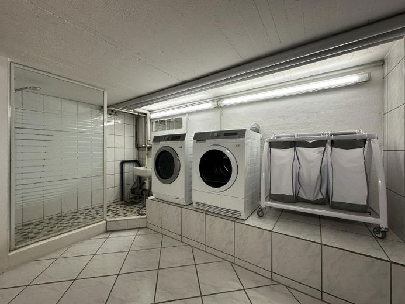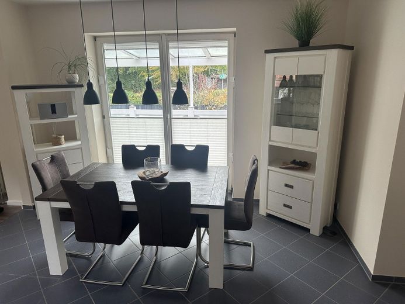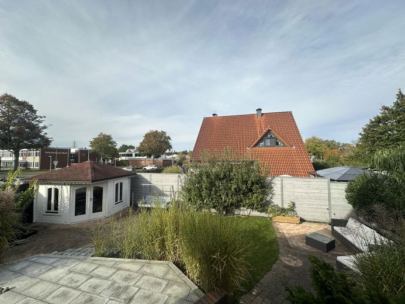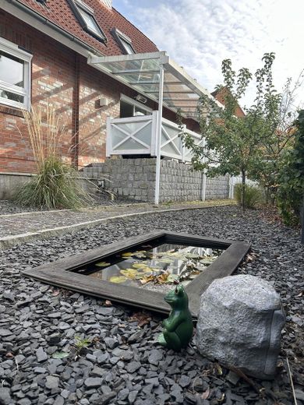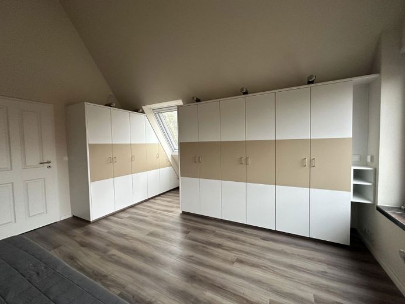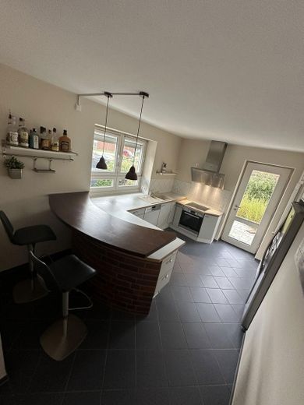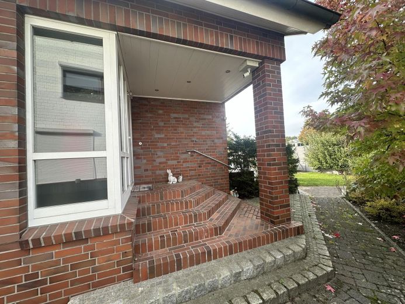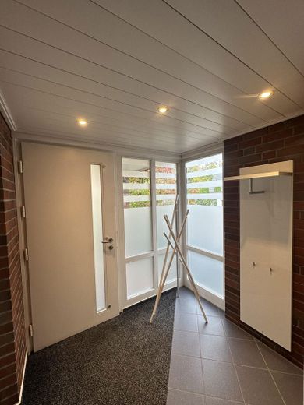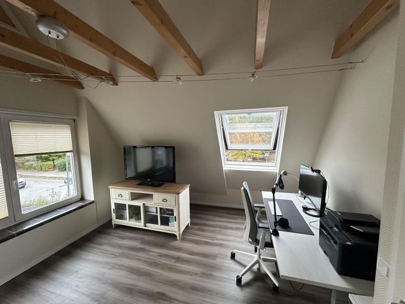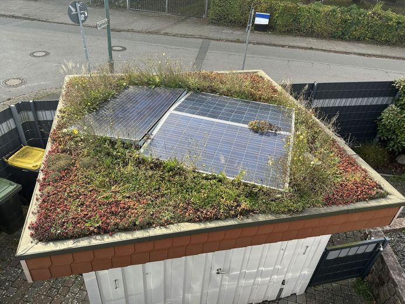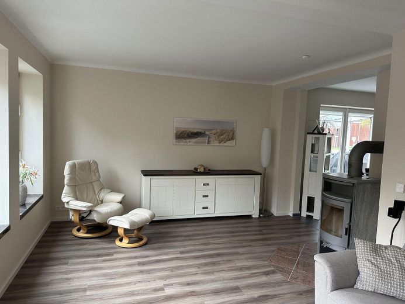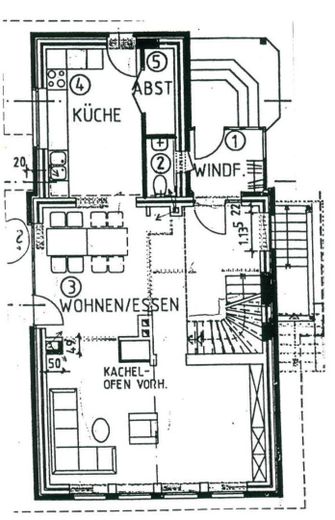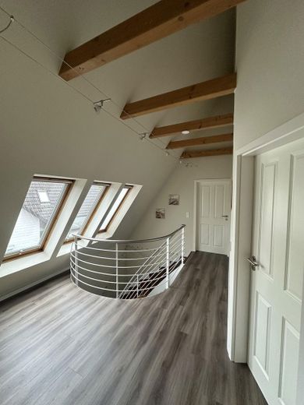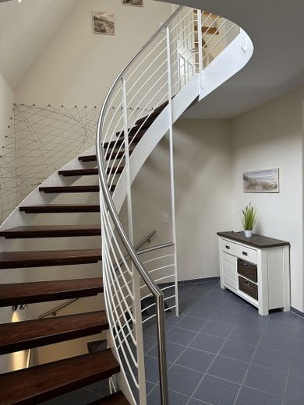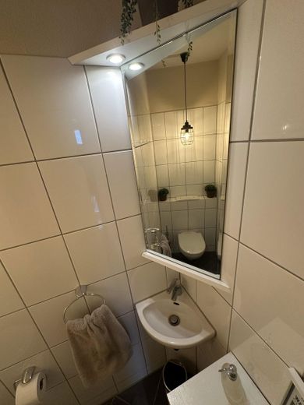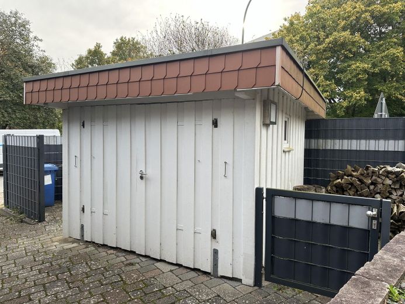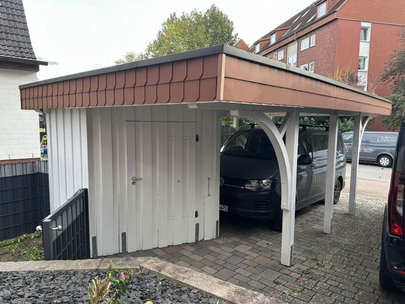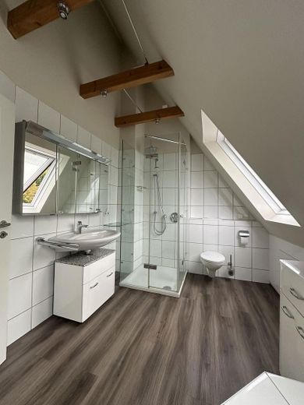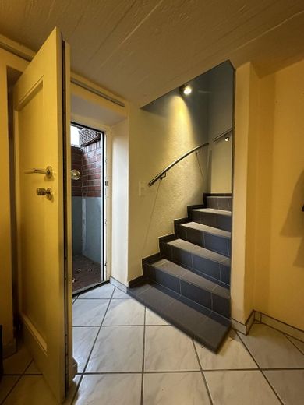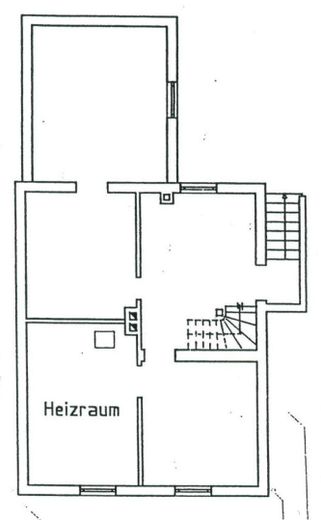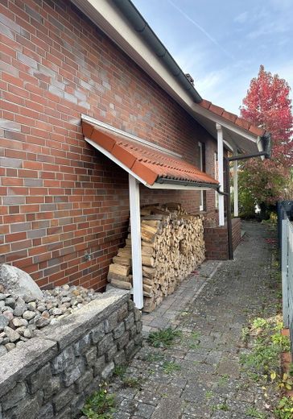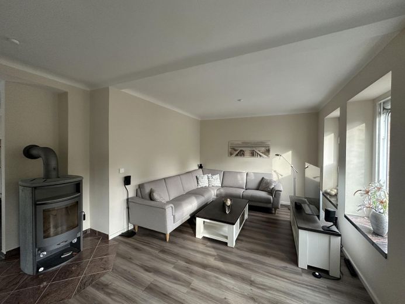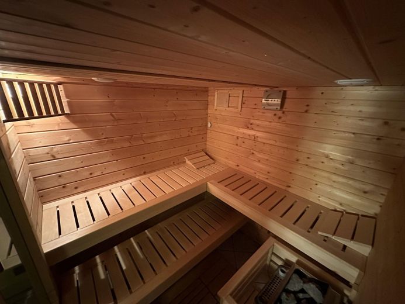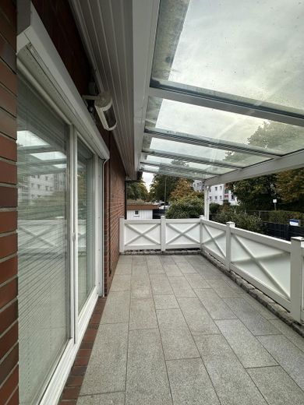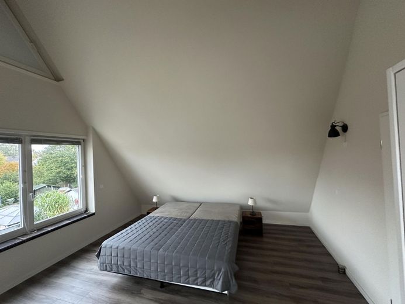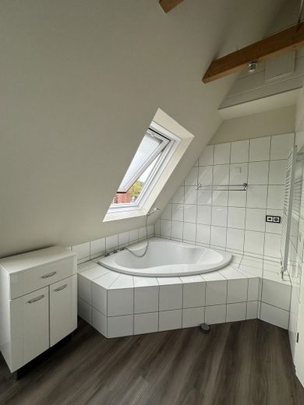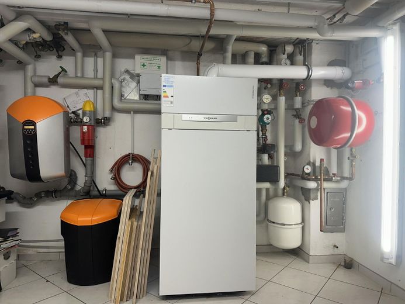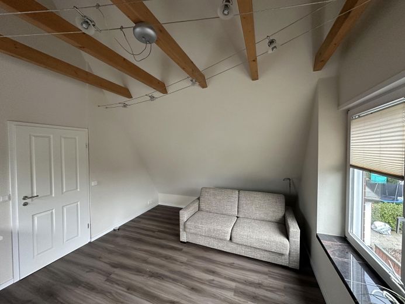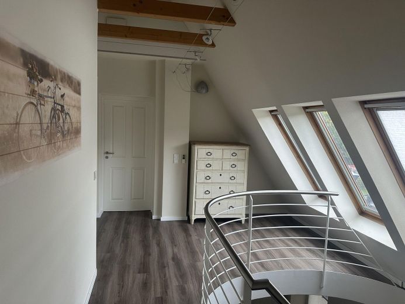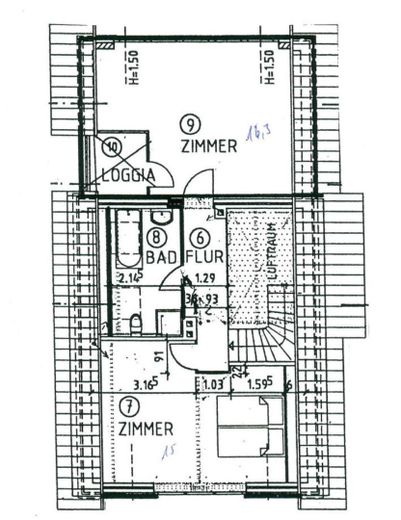About this dream house
Property Description
This prestigious detached house with a full basement and upper floor offers plenty of space to live and feel at home. The house was completely renovated in 1995, is in a very well-kept condition and is ready for immediate occupancy.
The covered entrance area leads into a vestibule with space for a shoe rack and a checkroom. Off this is the guest WC with washbasin, mirror, toilet and small bathroom cabinet. Next is a hallway with a large, open staircase and the dining room. Leading off the dining room is the living room on the left and the kitchen with counter on the right. Off the dining room is the covered sun terrace and access to the garden. The dining room offers space for a large dining table for up to 10 people and several pieces of furniture. The adjoining, very spacious living room with wood-burning stove invites you to linger. The kitchen is U-shaped and has a bar table with space for two bar stools. Cooking is done on a 4-burner induction hob with an oven underneath. There is a dishwasher, a free-standing fridge and plenty of storage space. Next to the kitchen is the pantry and another access to the garden. The entire first floor has an open and bright design and is fully equipped with underfloor heating.
Upstairs is the very spacious bedroom with large fitted wardrobes, high ceiling and large windows and a skylight with fly screen. Opposite is another light-flooded room, which can be used as a children's room, guest room or home office. The bathroom on the upper floor offers a spacious rain shower with glass walls, a large corner bathtub, a towel radiator and a generous mirror cabinet. The bright hallway offers additional storage space for a wardrobe or chest of drawers. The underfloor heating provides cozy warmth even in winter.
The full basement consists of five rooms. In addition to a spacious boiler room, there is a laundry room with shower, a sauna room, a workroom and another storage room. The outside area can be reached via a separate cellar door.
The kitchen, dining room, guest WC and hallway are tiled, while the other rooms have high-quality vinyl flooring.
Furnishing
House:
- electric roller shutters on the ground floor and first floor
- wood-burning stove
- sauna
- underfloor heating
- Rain shower on the upper floor and large corner bathtub
- further shower in the basement
- Full basement (dry!!!)
- Kitchen with induction hob, counter and free-standing fridge
- separate pantry
- smart home
- Windows on the first floor with burglary protection from Abus
- Bedroom with spacious built-in wardrobes
- Water treatment system
- Fiber optic internet and TV
Garden:
- 3 terraces, including one terrace with glass canopy and radiant heater
- PV system (600 watts) on the shed roof
- Garden pavilion with radiant heater
- Large carport with storage room for garden tools and green roof
- Additional parking space on the property
- Spacious shed with green roof
- Shelter for firewood
- garden pond
- fountain
- well-kept garden
Location
Location description
The detached house is located in Pinneberg, a quiet residential area in the suburbs of Hamburg with excellent infrastructure connections. In the immediate vicinity there is a kindergarten, the north school center (primary and community school), two bus stops and several shopping facilities, all of which are within easy walking distance. The Pinneberg train station (approx. 2.5 km) or Pinneberg town center with bakeries, doctors, banks, drugstores, restaurants and much more can be reached quickly by bike or car. The municipal grammar school is also very easy to reach by bike (approx. 3 km). The proximity to highway 23 and highway 103 offers an ideal location for commuters to Hamburg. The North Sea can be reached in less than an hour via the A23. The house is also close to local recreation areas, which invite you to go for walks and enjoy leisure activities in the countryside.
