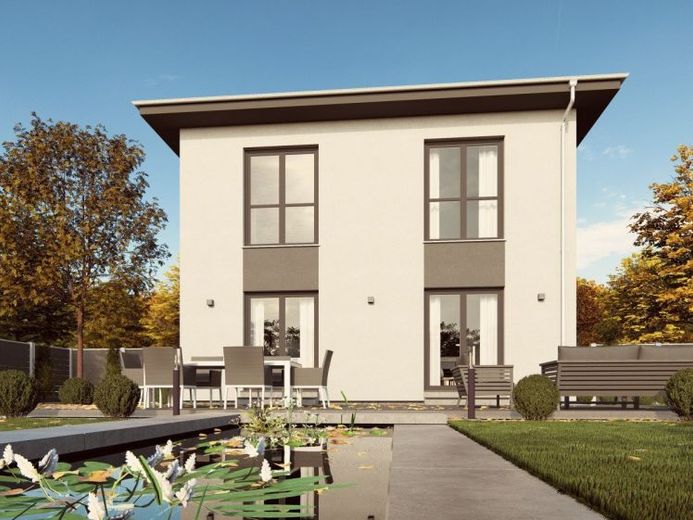



| Selling Price | 350.826 € |
|---|---|
| Courtage | no courtage for buyers |
The classic town villa with a square floor plan and hipped roof impresses with its clear lines, clever room layout and plenty of natural light. The first floor is dominated by the 32 square meter, completely open-plan living/dining area. Two large double doors lead from here into the garden and provide plenty of natural light. The kitchen, which is open to the dining room, a guest WC and the spacious utility room are also located on this level. A staircase leads from the hallway to the upper floor, which is also a retreat for parents and up to two children. In addition to two children's bedrooms and an area for the parents, there is also a large bathroom where the whole family can find space in the morning. On a total of around 125 square meters, the new homeowners have a place of peace and quiet, retreat and relaxation.
The design with a pitched roof is possible with a special surcharge of EUR 5,000. The special price for the roof modification is independent of the extension stage.