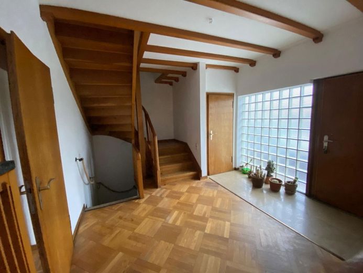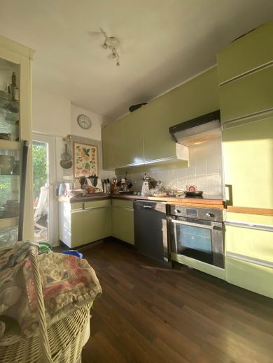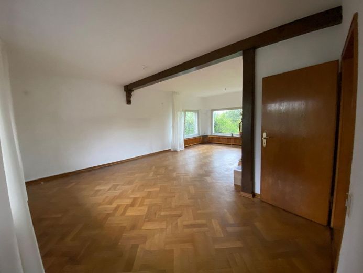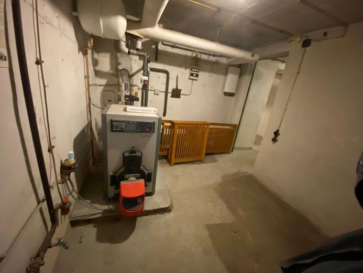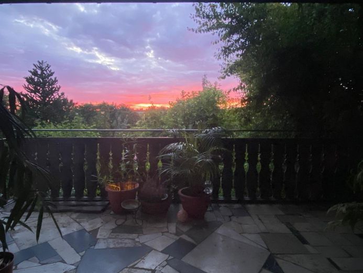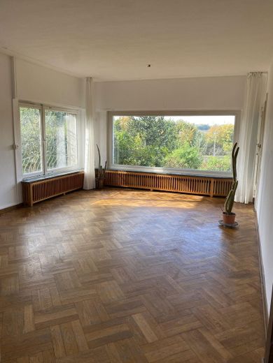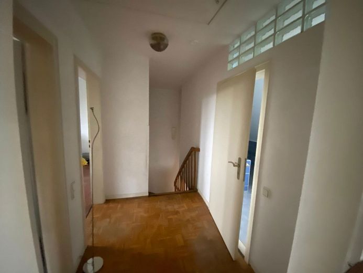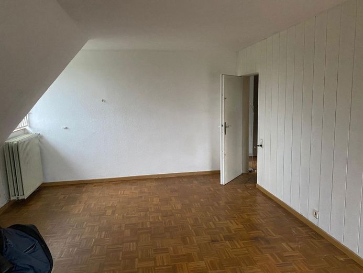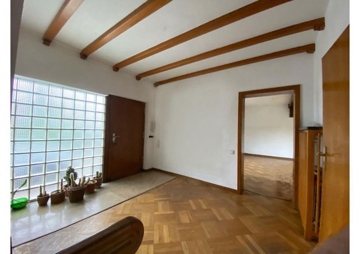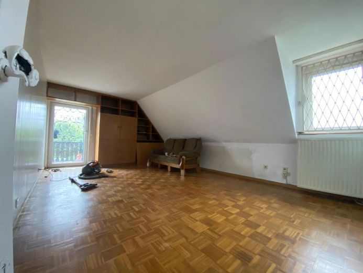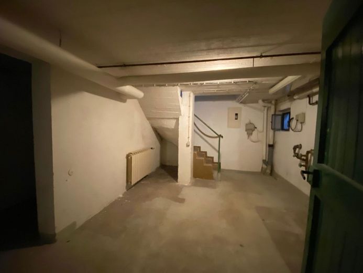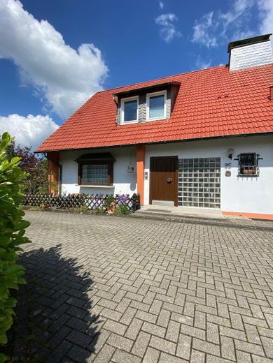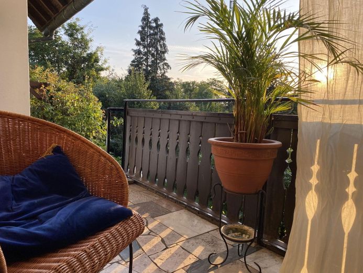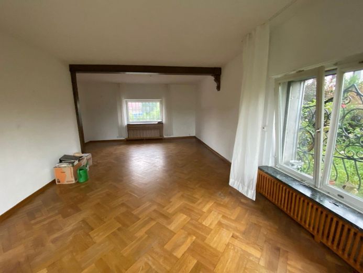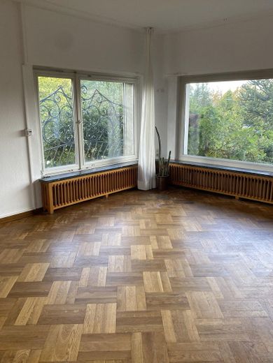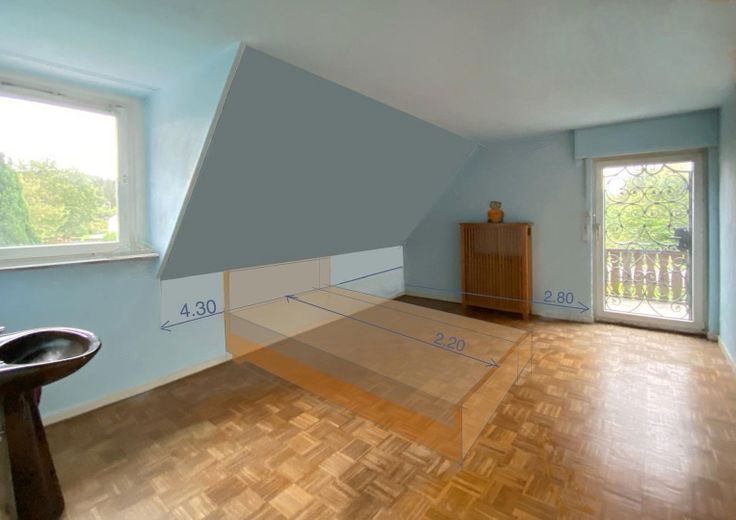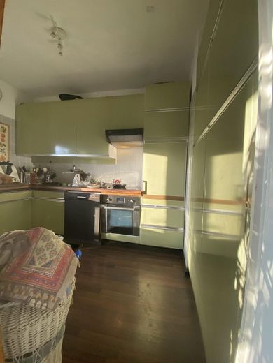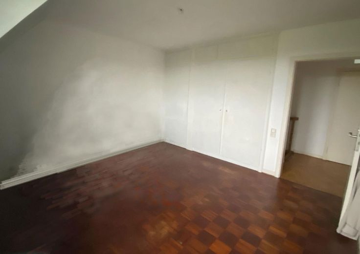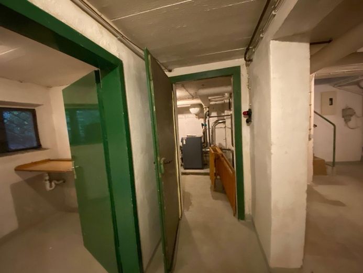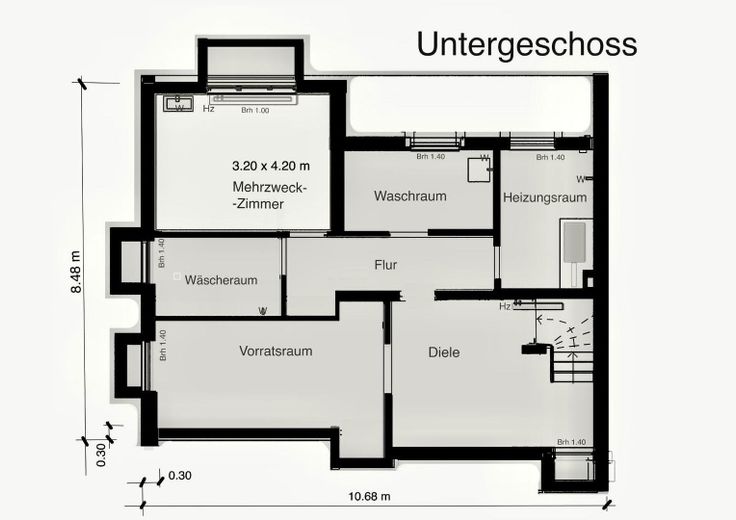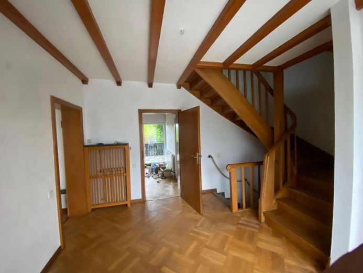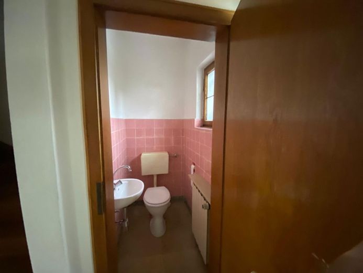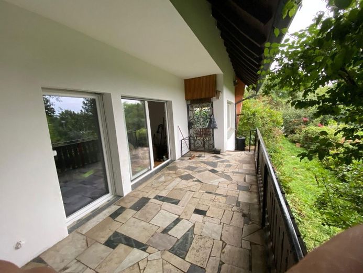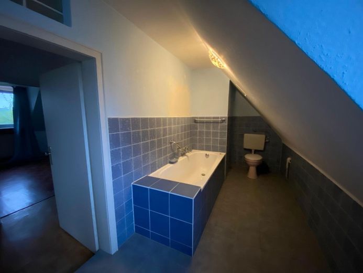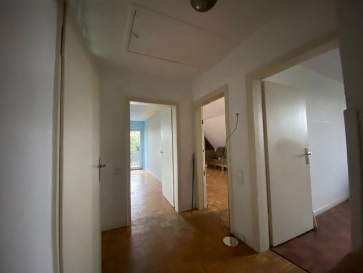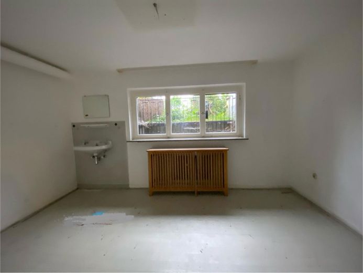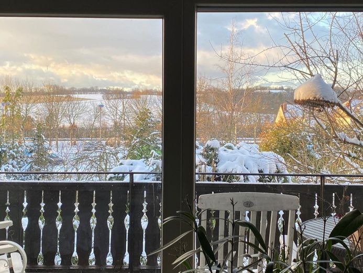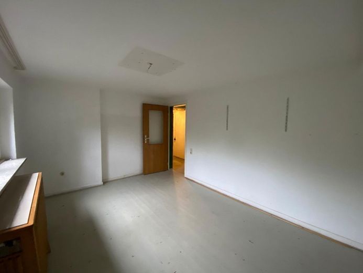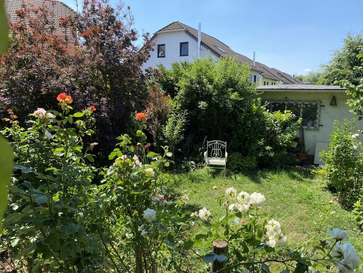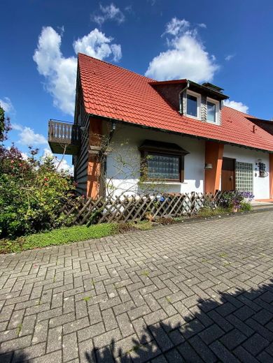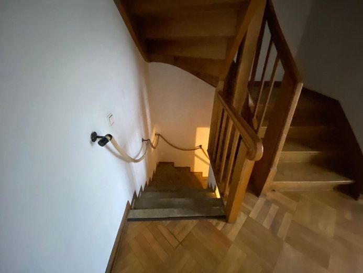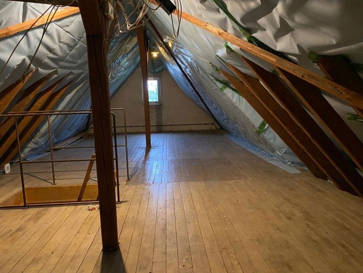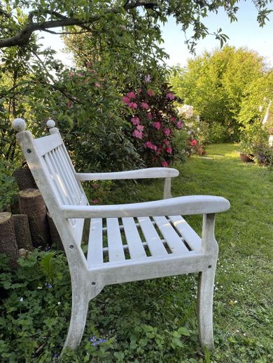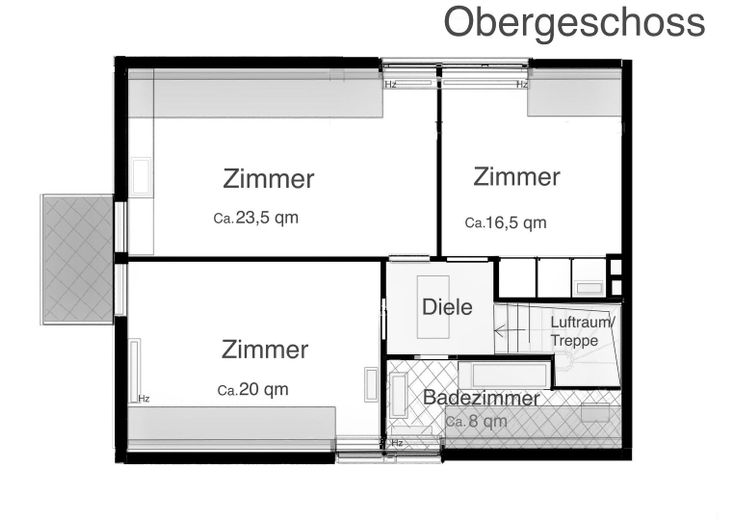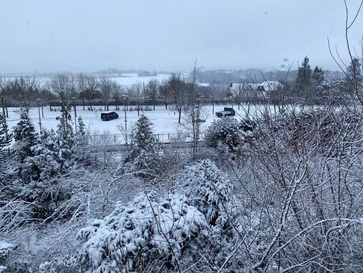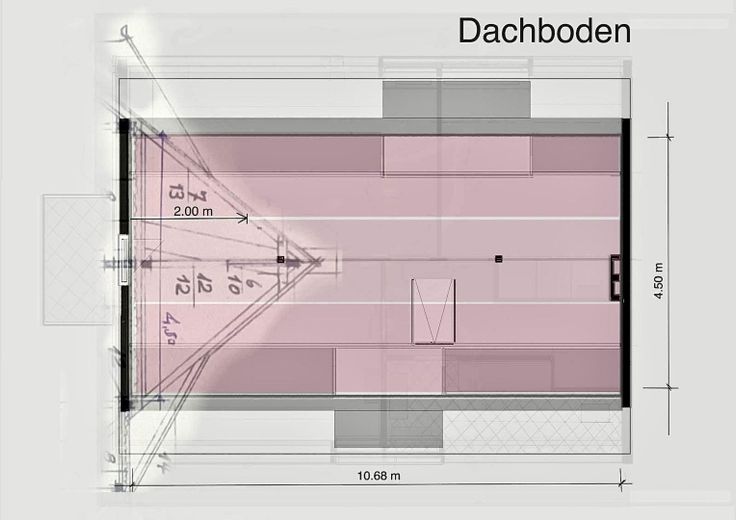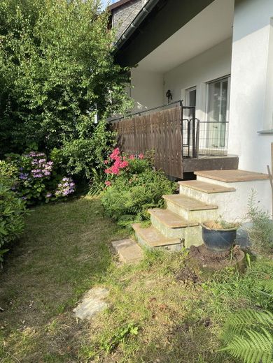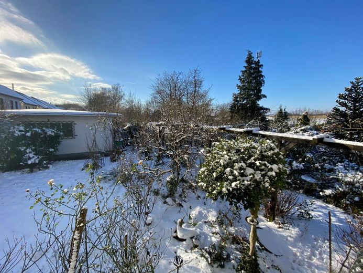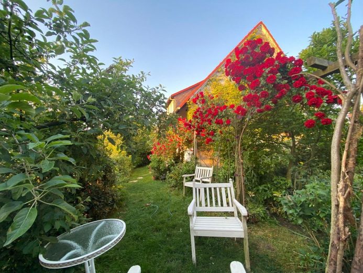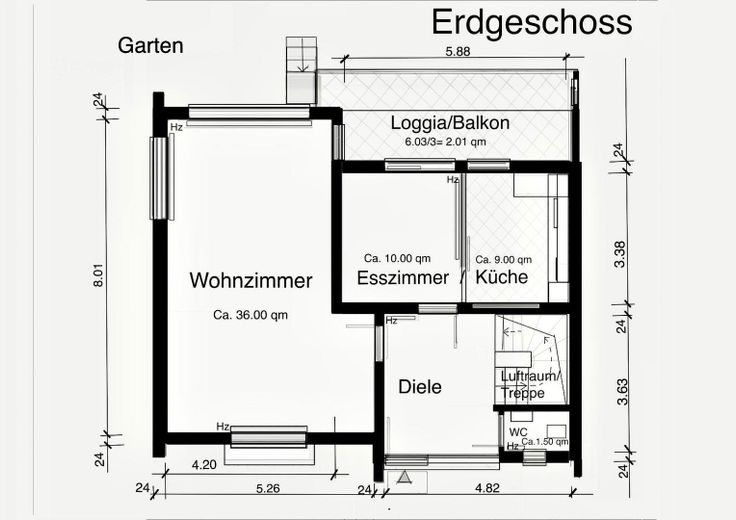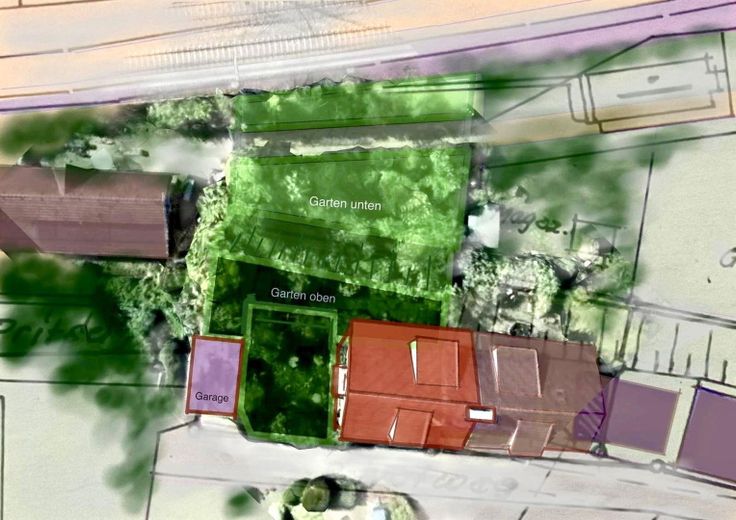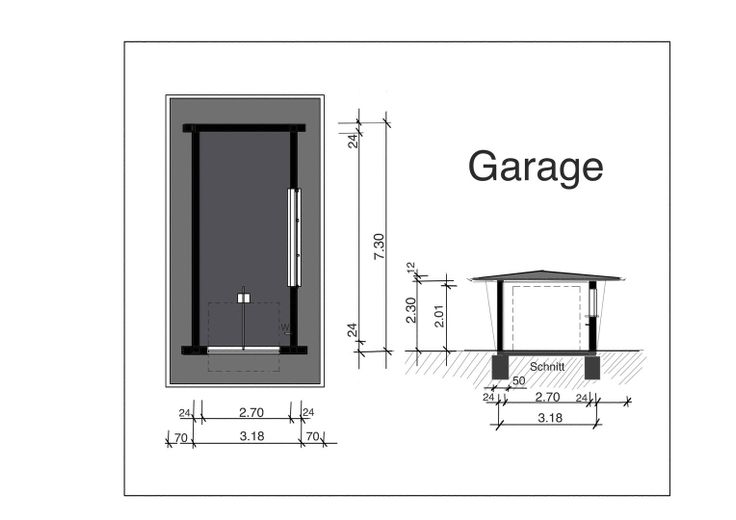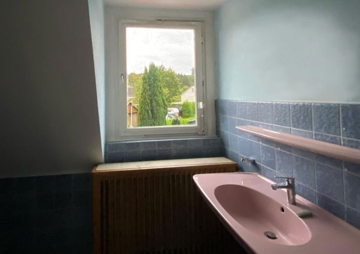About this dream house
Property Description
This family-friendly semi-detached house was built in 1965 and has a full basement. It is located in a quiet settlement without through traffic on the border to Wuppertal, in a landscape conservation area.
On 130 sqm, there is a friendly wonder of space that offers stylistic elements and expansion reserves for use.
From the hallway, which is accessible at ground level, the L-shaped living room is to the left and the dining room is straight ahead. The kitchen is to the right of the dining room and is separated by a non-load-bearing wall and sliding door.
New exterior doors lead from the living room, dining room and kitchen onto a loggia. The view is over the Düsseler Feld in winter and green trees, bushes and flowers in summer.
The floors in the hallway and living room are laid throughout in oak parquet in large herringbone patterns, in the dining room in small square oak parquet, as are the upper bedrooms.
The ceiling height on the first floor is 2.61m.
The entrance area and the guest WC are laid with Solnhofen stone slabs, the loggia with quarry marble.
In the hallway on the ground floor, a stylishly curved wooden staircase leads to the second floor. There are two large and one medium sized room, all well proportioned, the largest of which was used as a library and has a safe in a built-in bookcase. Windows and balcony doors are protected with hand-forged cast iron.
The two large rooms approx. 23.5 sqm/20.3 sqm each have a dormer window with a single window and access to the upper balcony with an unobstructed south/west view of the countryside.
The third room (16.5sqm) has a dormer window with a double window and, like the large bedroom, a wash hand basin.
Morning light bath with large washbasin, in 2003 the floor was newly tiled and the bathtub was recently renewed.
The attic with wooden floorboards has expansion potential with a view of the countryside and can currently be reached via a folding staircase.
The dry and heatable cellar with a room height of approx. 2.27 m is easy to use. In particular, the basement room with a window overlooking the garden and hand basin was used as an additional room.
The basement has a large passage room, a storage room with wine cellar, a laundry room with connections for two machines,
a room for an oil heating system installed in 2017, which we fill up with between 1500-2000 liters of heating oil per year. Hot water is prepared using an instantaneous water heater (saves approx. 500l of heating oil). The 10000l tank is in the garden.
All rooms of the house are empty and swept clean for renovation.
The facilities such as the oil heating, instantaneous water heater and oil tank are regularly maintained. The kitchen, electric blinds and garage door are in working order (except for those in the kitchen).
The roof is suitable for solar panels due to its orientation.
The garden is a lover's garden with flowers collected by the previous owner over decades, with a focus on roses, Christmas roses, peonies and also fruit trees, which offers many beautiful niches and views.
The lower garden can be reached via its own small gravel road (large enough for a caravan) and could also be used as an additional area for a garden shed or vegetable garden.
According to the energy consultant's certificate, the energy efficiency can be brought up to D by insulating the roof and walls and replacing the windows and entrance door.
Furnishing
All heating systems in the house are wood-clad
-Real wood parquet oak throughout the house, which would need to be sanded.
-Oil heating was renewed in 2017, see energy certificate
Burglar-proof room
-last renovation 2000-2003(list)
-new balcony doors in kitchen and dining room 2022
-Roof repair 2023
-Start of insulation on gable end 2024
Other
The house is being offered privately, i.e. without estate agent fees!
Location
Location description
The house for sale here has an unobstructed view over the Düsseler Feld landscape conservation area and is also visually separated from the Wülfrath-Aprath S-Bahn station by the lush planting.
Even without a car, you and your family can reach the city centers of Wuppertal
Neviges/ Velbert/ Essen/ Düsseldorf in a few minutes to approx. 35 minutes by car.
For younger children, kindergarten and
school can be reached on foot within the estate in just a few minutes. Shopping facilities in Wülfrath and Wuppertal can also be reached in a few minutes, whether by car or public transport.
Riding stables and the small village of Düssel are very close by, and the Neandersteig trail is ideal for cycling and hiking.
