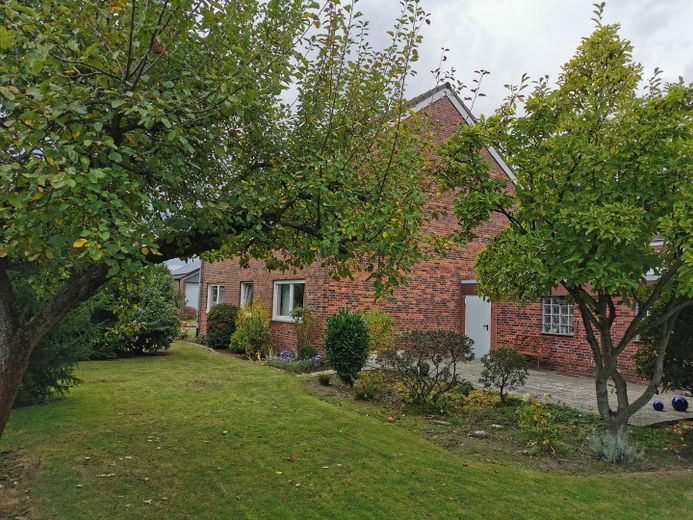
Garten 2
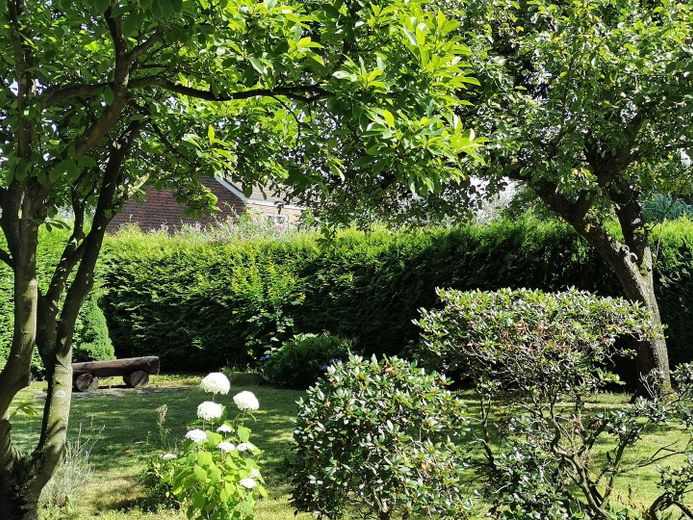
Garten 1
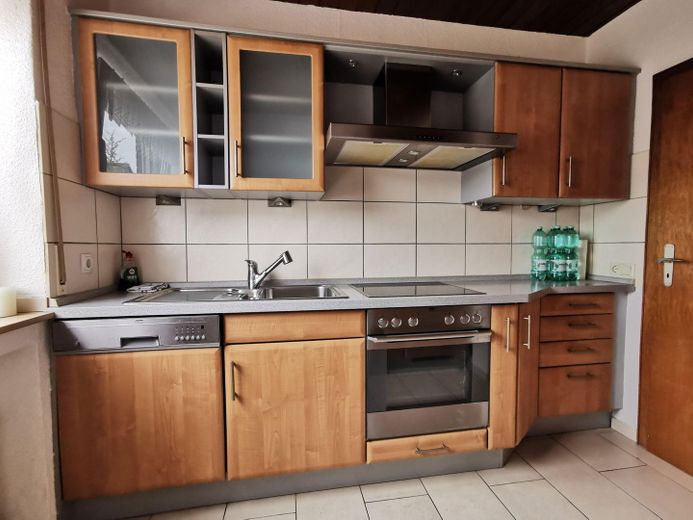
Einbauküche Erdgeschoss
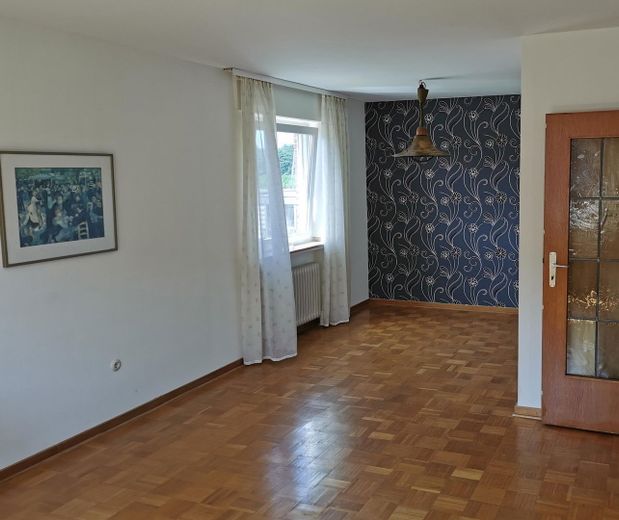
Wohnzimmer 1.OG
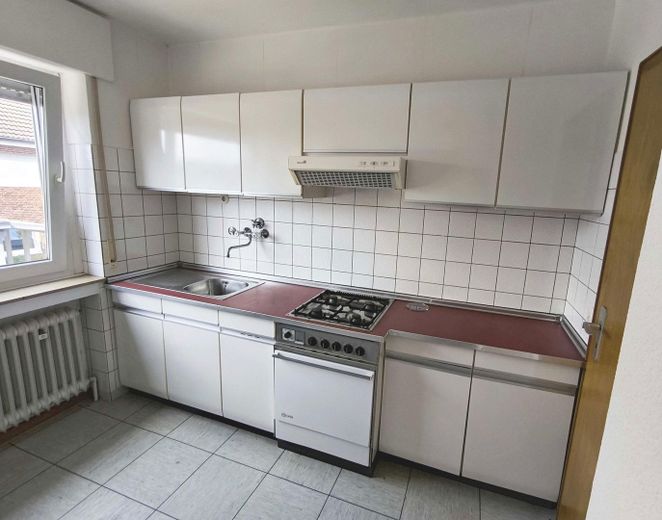
Küche 1. OG
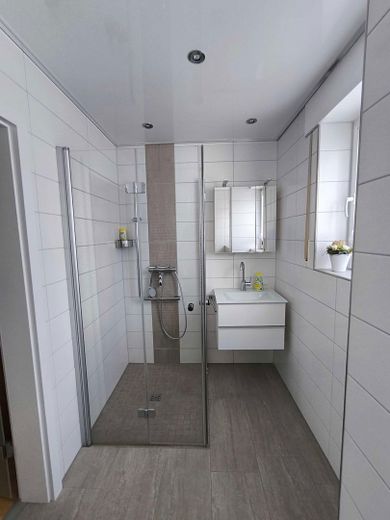
Badezimmer EG
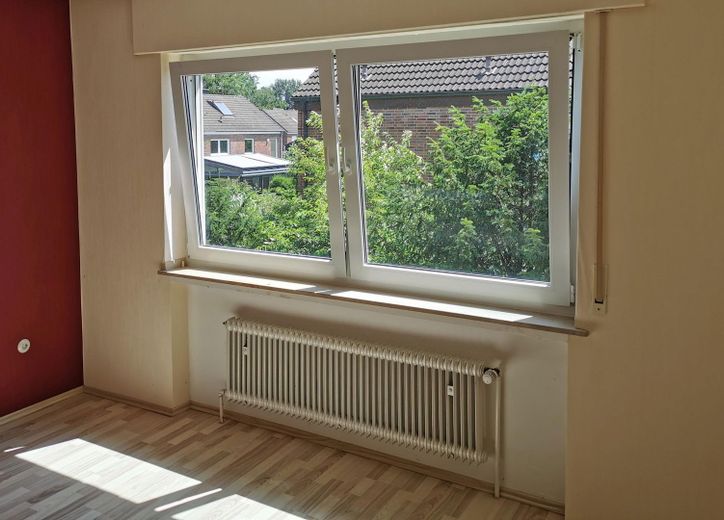
Zimmer 1, 1.OG
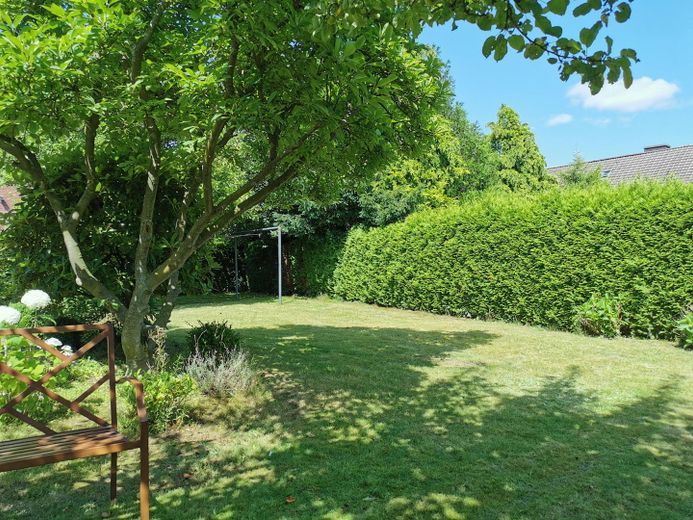
Garten 3
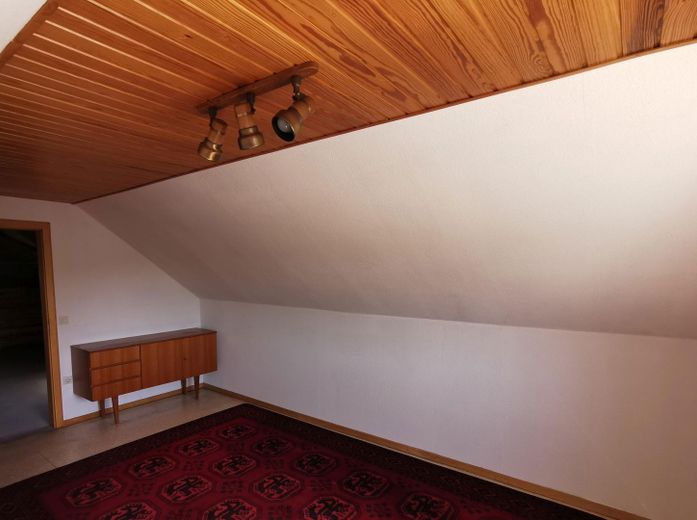
Dachgeschoß
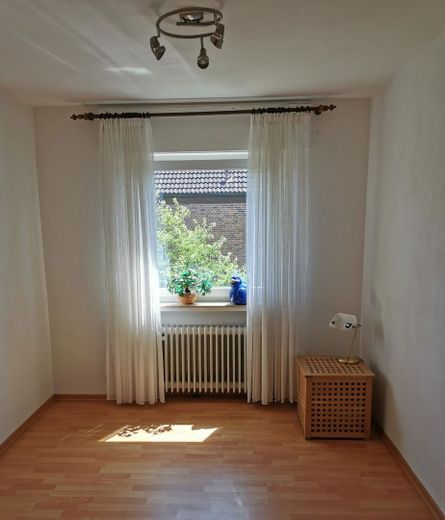
Zimmer 2, 1.OG
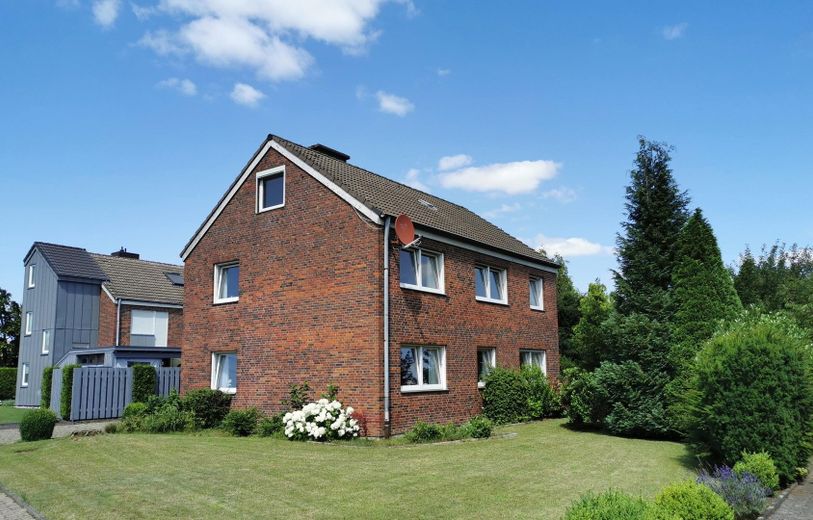
Ansicht von Südwest
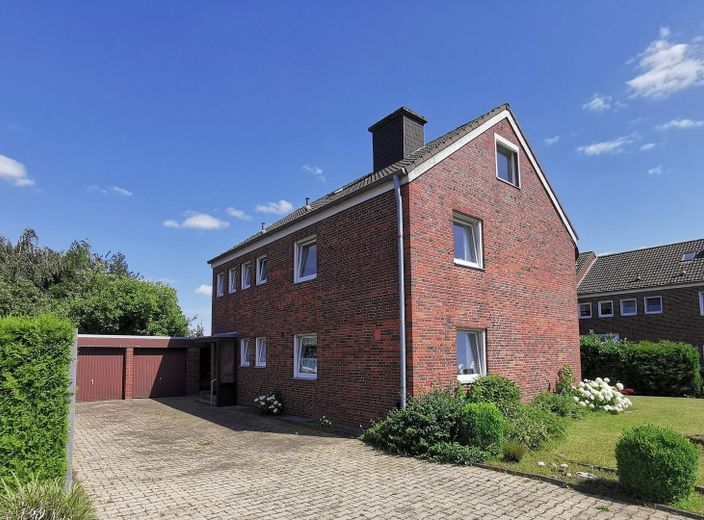
Ansicht von Nordwest
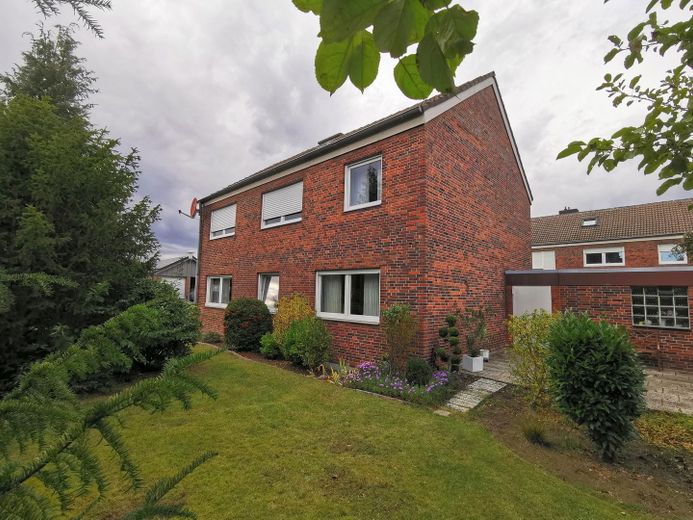
Ansicht von Südost
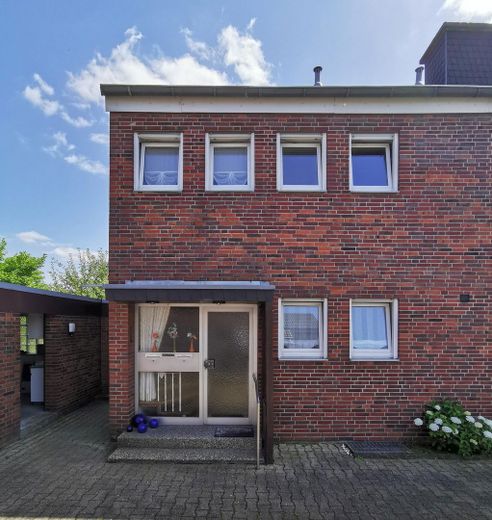
Ansicht von Norden, Eingang
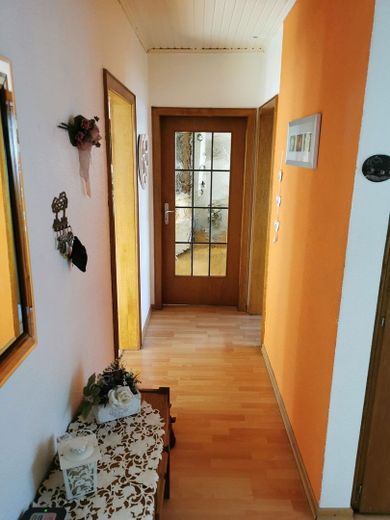
Diele Erdgeschoss
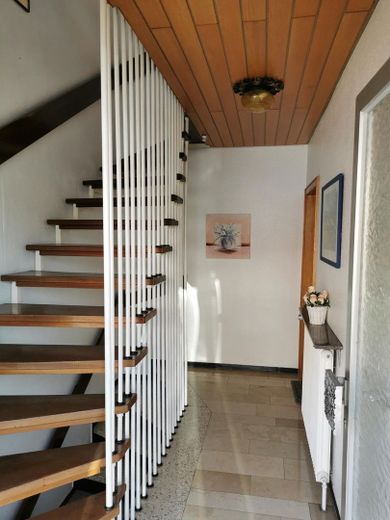



| Selling Price | 420.000 € |
|---|---|
| Courtage | no courtage for buyers |
We are selling our detached two-family house with two 3-room apartments on the ground floor and second floor, which are almost equally divided. In addition to the hallway with storage room, a kitchen, the bathroom / WC and the large living room, each apartment has two rooms. In addition to laminate and tiles, the floors in both apartments are fitted with real wood parquet in the living area.
The living space on each floor is approx. 67 sqm, making a total of approx. 134 sqm. There is also a partially developed attic with an additional living space of approx. 26 sqm. The house is clinkered and was built in 1971 in solid construction on a plot of approx. 814 sqm.
The basement of the house is fully developed. In addition to the boiler room, there is a laundry room with WC, washbasin and shower, a small and a large cellar room with sufficient storage space and a converted party cellar.
A large driveway with parking spaces, a double garage and an outbuilding for garden tools and bicycles with a total usable area of around 50 square meters round off the building stock. If required, there are further public parking spaces on the street in front of the house.
Modernization work has been carried out repeatedly, particularly since the early 2000s. During this time, the original windows were replaced with plastic windows with insulating glazing (2004), the two gas condensing boilers were replaced (2009) and the bathroom on the ground floor was modernized in an age-appropriate manner (2018). Overall, the house is in an age-appropriate condition with good building fabric and is in need of renovation in parts.
An energy requirement certificate for the house has been applied for and will be submitted later. Hot water is generated for each apartment via the respective gas condensing boiler in the basement. Both apartments have their own gas and electricity meters. The south-facing roof area is ideally oriented for the installation of a possible solar thermal or photovoltaic system.
A large, sunny, south-facing garden with terrace and old fruit trees is ideal for a family with children and invites you to linger. The secluded garden can be watered via its own borehole with associated pump.
The house can be
- rented out with the two existing residential units or with three residential units once the attic has been extended,
- used as a multi-generational or
- single-family home.
The large plot of land also offers further, varied scope for design, e.g. through the construction of an extension.
Further features
- all windows have plastic shutters
- Satellite TV reception antenna
- Fitted kitchen on the ground floor and 1st floor
- Bathrooms with daylight
Please no estate agent inquiries, this property is being sold without an estate agent.
When contacting us, we ask for a brief, friendly introduction, stating your full contact details (name, address, telephone number, e-mail). Simple inquiries about the "pain threshold" remain uncommented.
Friendly offers are welcome, viewings are possible promptly by written arrangement; we look forward to them.
A financing confirmation from your bank is an advantage.
All information without guarantee.
The north-west of the city of Ahlen is one of the most popular residential areas in the city with a stable value due to its good infrastructure and the loose development of large plots. Families with children in particular prefer this very quiet and well-kept district, free from any through traffic.
The surrounding area is characterized by quiet residential streets with detached and semi-detached houses and a short walk into the countryside. There are two children's playgrounds in the immediate vicinity.
All types of schools and daily amenities can be reached by bicycle. The center of Ahlen is only a few kilometers away by car; the A1 and A2 freeways can both be reached in 20 minutes.