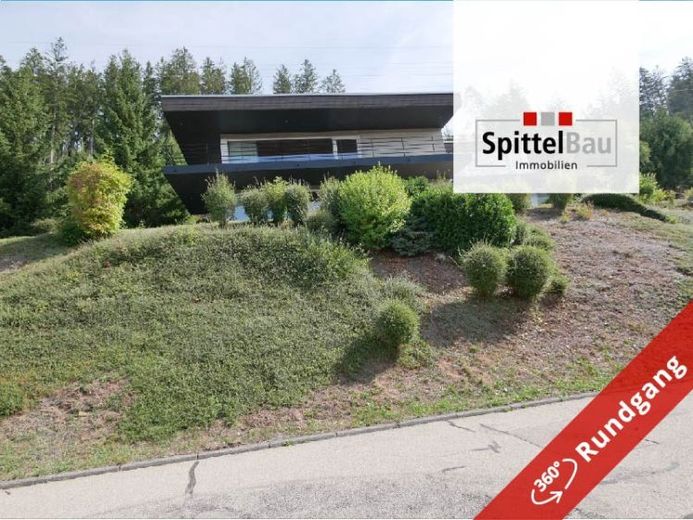



| Selling Price | 990.000 € |
|---|---|
| Courtage | 5% |
Modern living ambience in a select Black Forest location!
Built in 1972, this solid architect-designed house offers breathtaking views and plenty of space for a large family in addition to its still very modern and appealing architecture.
This house is situated on a fantastic plot of 4,516 m² in a preferred and quiet residential area of Vöhrenbach. The layout and size of the plot provide excellent distance and privacy. The garden areas are terraced and offer plenty of space for leisure and hobbies.
Divided into two living levels, you have a generous living space of around 274 m² at your disposal.
The entrance to the house is on the ground floor with a well-designed lower living room, which makes an inviting and prestigious impression with its floor-to-ceiling windows. On this level there is also a bedroom, another large room and a very attractive gym, from which you can directly access the sauna area, which has its own shower and WC. Also on this level is a high-quality, modern bathroom with a floor-level shower, WC and large washbasin. The utility room, storage rooms and the heating system are also located on this level.
A wide and generously dimensioned spiral staircase leads to the first floor, where we are greeted by a modern, open kitchen with high-quality fittings and an adjoining dining area.
There is enough space here for a large dining table where family and friends can enjoy a cozy get-together. From here you enter the highlight of the house, the very spacious living room with floor-to-ceiling windows and a fantastic view of the Black Forest, an open fireplace and an integrated alcove that can be used as a library and reading area. The entire area has a beautiful and appealing balcony.
At the rear of the house, you are greeted by a beautiful terrace with a sophisticated design. An open fireplace and a modern stainless steel fountain make this an absolute oasis of well-being. On this floor there are also bedrooms, a study, a small, modern bathroom with shower and WC and a further bathroom with corner bath, shower, WC and two washbasins.
The high-quality interior fittings and the architecturally appealing and unusual features make the house a real living experience outside the classic standard building styles. The spaciousness of the interior design and the large panoramic plot offer a living ambience that is rarely found today.
There is a good-sized double garage at the entrance to the house. Two additional outdoor parking spaces can be reached via a separate driveway to the basement area, from where you can access the house at ground level. All in all, you have plenty of space and optimum protection for your vehicle fleet.
There is also a large garden shed with a sectional door in the garden area, which can easily accommodate garden and leisure equipment.
This property is also very suitable for dog owners, for example, as the current owners have enclosed a large part of the plot with a 1.40 m high fence.
View online in advance from the comfort of your own home at: https://tour.ogulo.com/QfPy