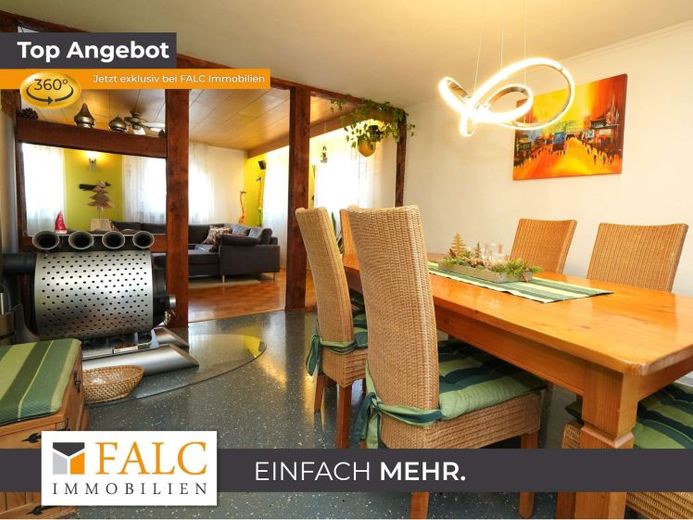



| Selling Price | 530.000 € |
|---|---|
| Courtage | 3,57% (3,57 % inkl. MwSt. vom Kaufpreis durch Abwälzung, weitere Info unter "sonstige Angaben" im Exposé) |
Are you looking for a centrally located property with good connections, but don't want to do without lively greenery and idyllic surroundings? Would you like to combine living and working under one roof?
Andreas Franzke from FALC Immobilien is offering a dream home of around 404 m²! This magnificent property was built around 1850 on a plot of around 2,497 m² in Neudenau, in the suburb of Reichertshausen, the first floor of which housed a restaurant until 1999.
A first floor rebuilt and renovated in 1999, an upper floor renovated in 2006, a basement area with a vaulted cellar, a partially converted attic and a convertible loft are now waiting for their new owner - and this could soon be you! Nothing stands in the way of the expansion of further living space, as the building is not a listed building.
This property includes a multi-storey barn with two garages and a former distillery with slaughterhouse, in whose premises a workshop with pit and storage areas was built. It would also be possible to accommodate livestock here.
Double-glazed windows with plastic frames from 1999 provide a light-flooded view, they have roller shutters and the wooden shutters on the façade have been replaced by a hard-wearing plastic version to preserve the authentic look.
This gem is heated centrally with a combination of oil and wood, while a tiled stove on the first floor and a wood-burning stove on the upper floor provide additional warmth and comfort. The heating system of the oil burner with an underground tank capacity of 10,000 liters was renewed in 2001, the wood boiler in 2006, further operation is possible without further measures.
Solar panels on the roof of the house have supported the hot water supply since 2001. Several cisterns supply the outside area with rainwater.
The roof of the house was re-roofed in the mid-1990s, when various beams were replaced and roof insulation with a vapor barrier was installed in the converted part.
The floors in the living areas are predominantly covered with high-quality epoxy resin and hard-wearing laminate, the living room on the second floor has wooden floorboards in a popular strip pattern, the wet rooms are also covered with epoxy resin and tiles in various sizes and shapes.
Telekom and Vodafone ensure a connection speed of up to 500 MBit/s for downloads and up to 50 MBit/s for uploads. The fiber optic cable has already been laid.
Our exclusive 360° property tour gives you an even better first impression of the property. Simply enter the following link in the address bar of your browser and embark on a tour of discovery: https://app.immoviewer.com/portal/tour/3086913