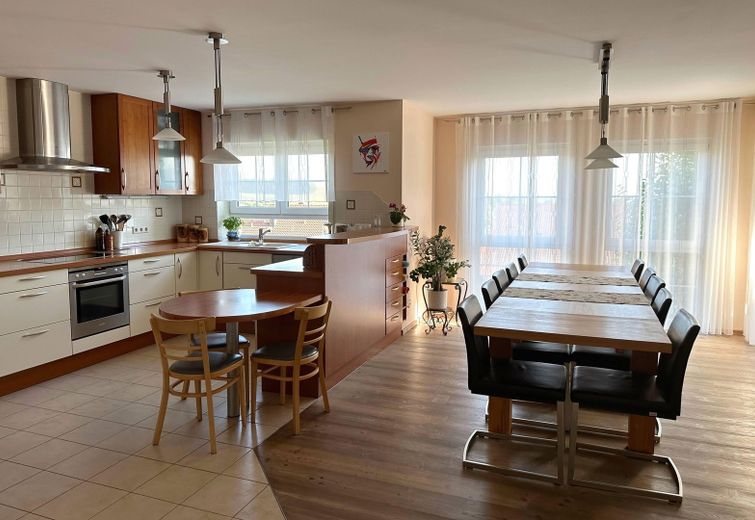
Esszimmer
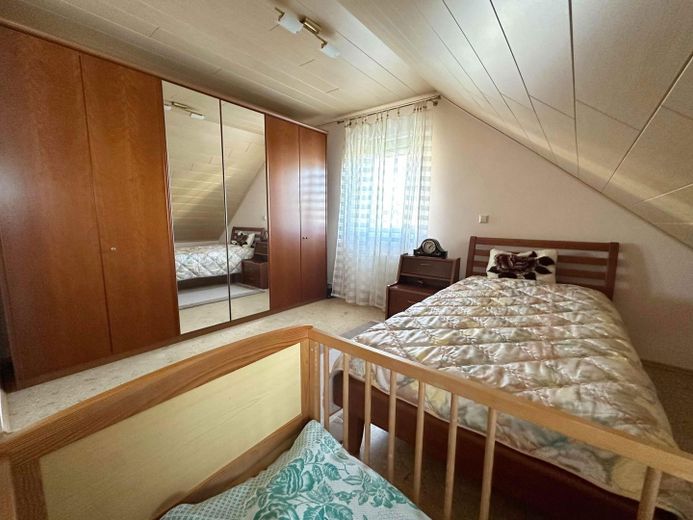
Schlafzimmer 2
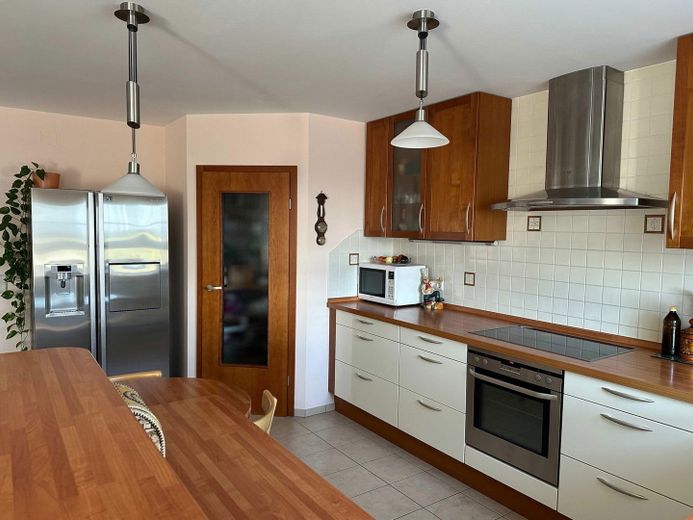
Küche
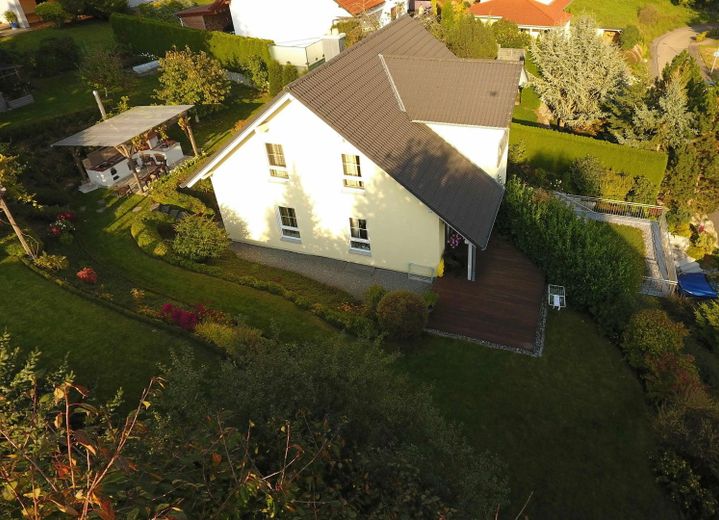
Hausansicht
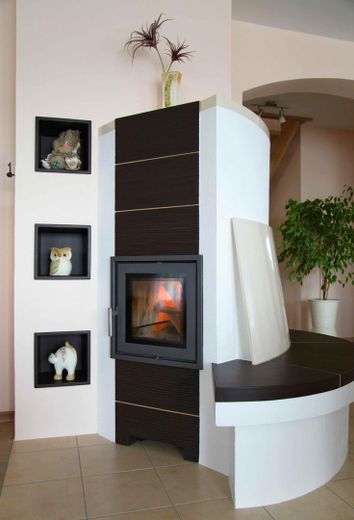
Kaminofen
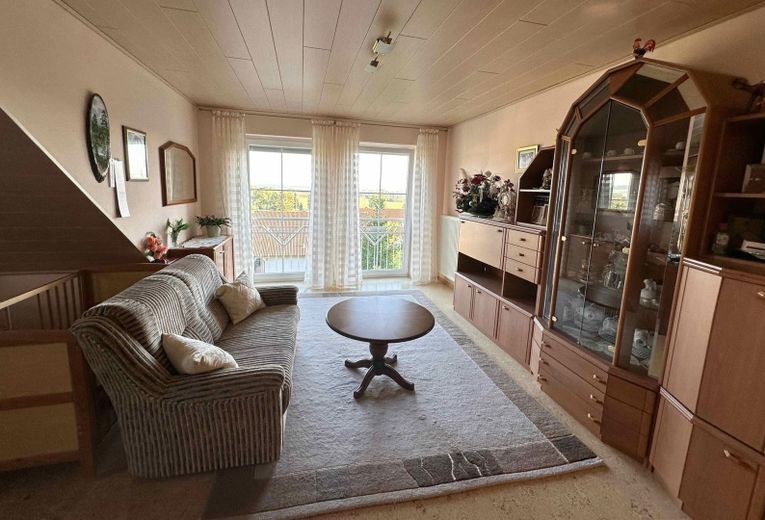
Schlafzimmer 2
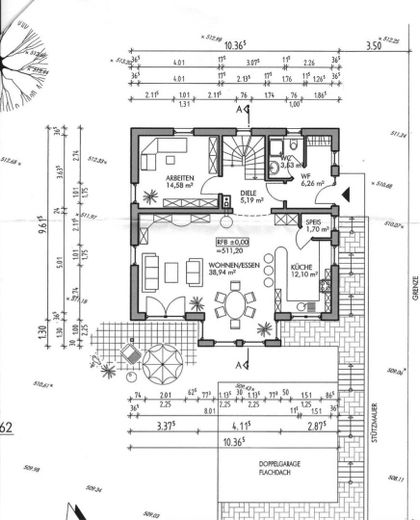
Grundriss EG
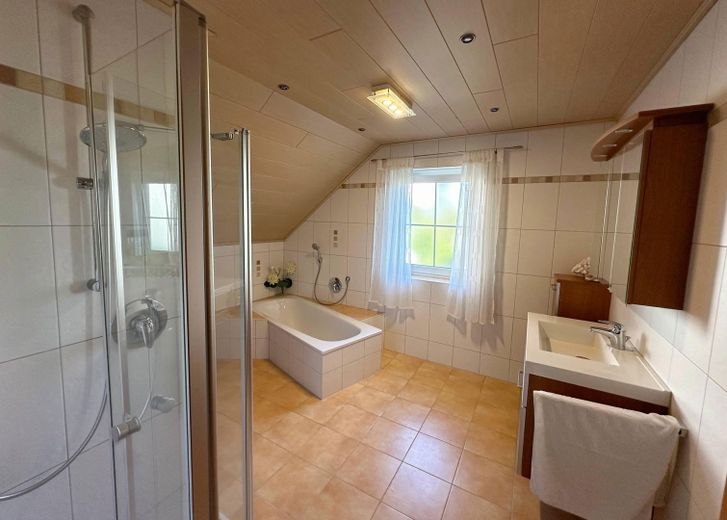
Badezimmer OG
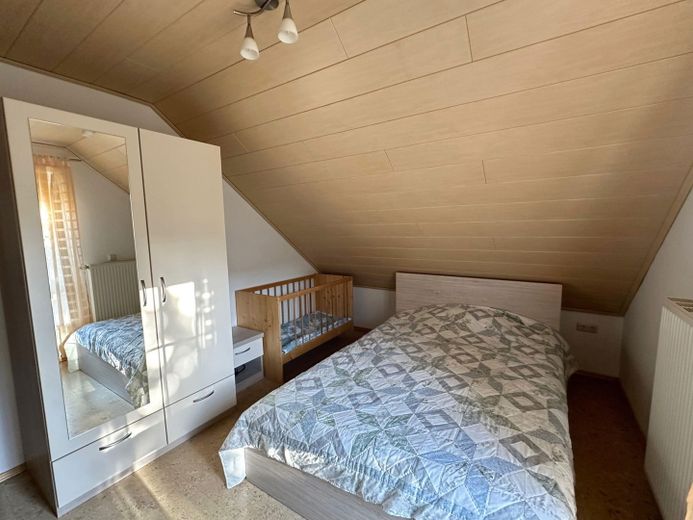
Kinderzimmer
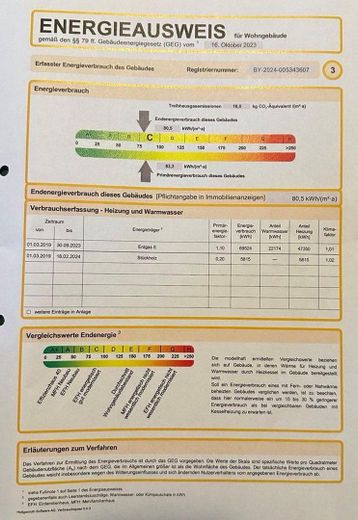
Energieausweiss
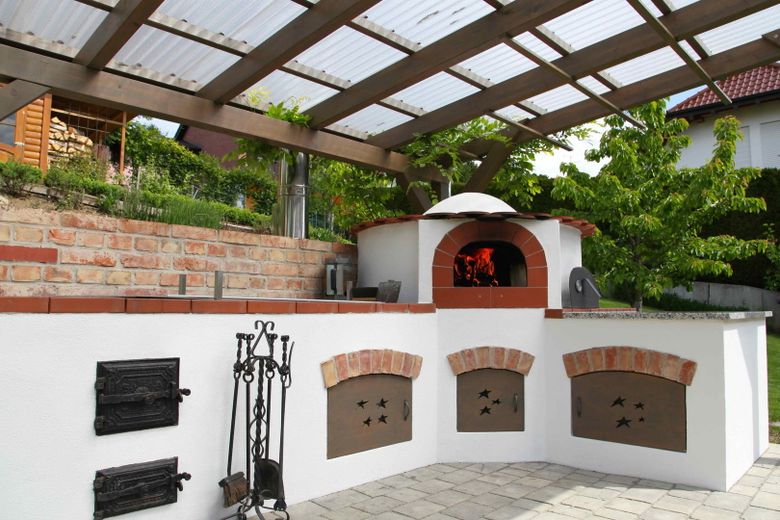
Grillplatz
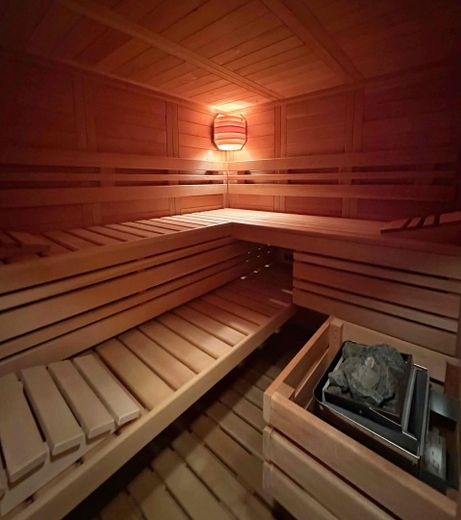
Sauna
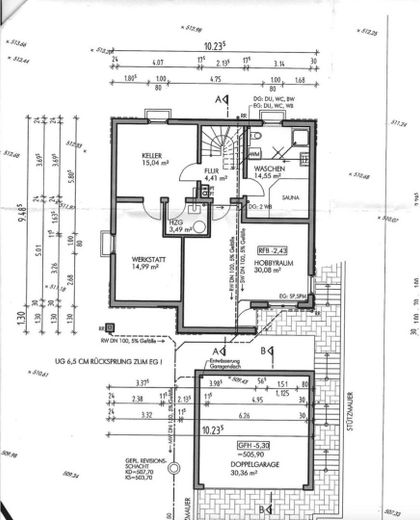
Grundriss Keller
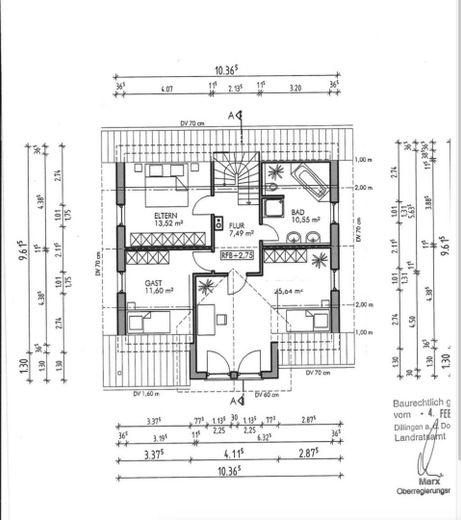
Grundriss DG
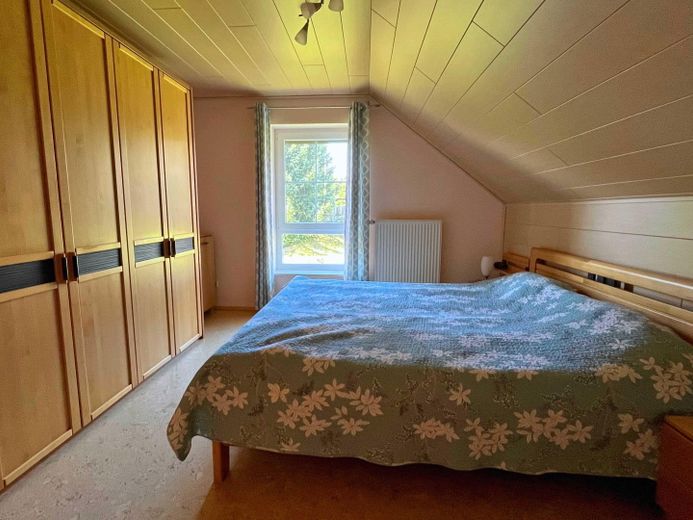
Schlafzimmer
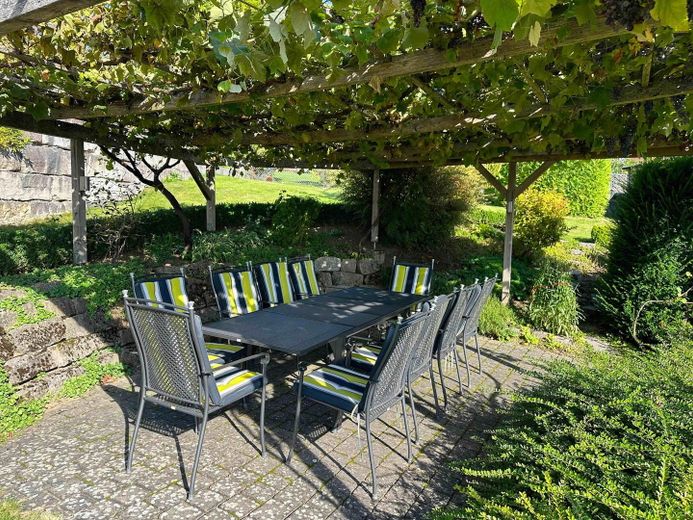
Terrasse
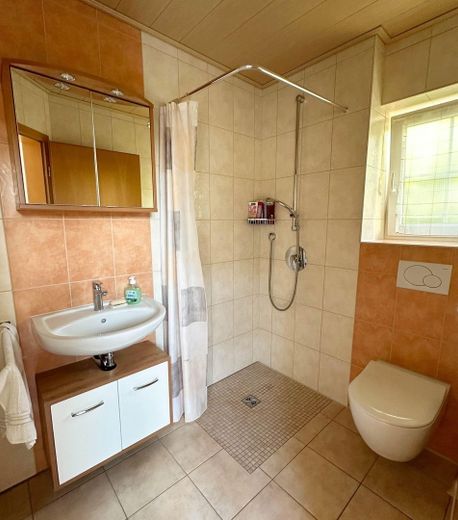
Gäste-WC
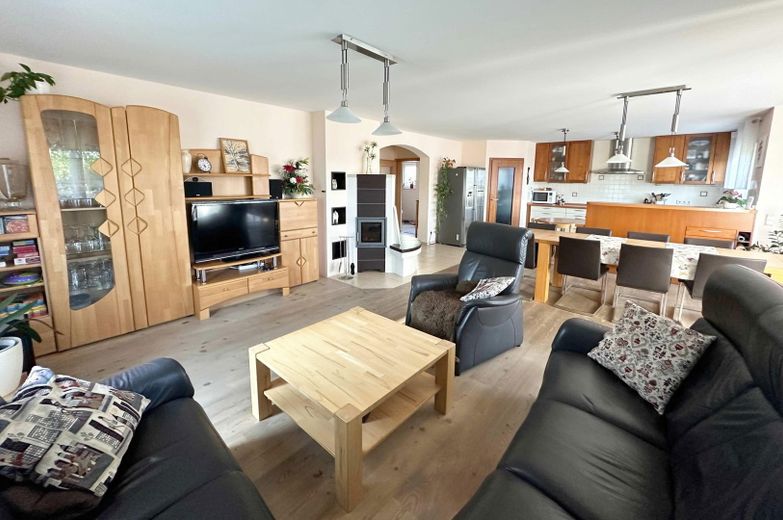



| Selling Price | 679.000 € |
|---|---|
| Courtage | no courtage for buyers |
Idyllically situated detached house in the center of Syrgenstein (Altenberg) with lots of charm and numerous highlights as well as a breathtaking view of the Bachtal valley.
The hillside location gives both the house and the plot that special something.
The building was constructed in 2005 in high-quality solid construction and has a total of around 230 m² of living and usable space spread over the basement, ground floor and first floor.
The house has a full basement. Due to the hillside location, the cellar is also partially developed for residential purposes, including a separate entrance and bathroom with sauna area.
The magnificent garden extends over several levels, with a terrace to the south, directly adjacent to the house, a vine-covered outdoor seating area to the south-west and a covered barbecue area - with the absolute highlight of a pizza oven!
The highest quality materials have been used throughout the house. There is partial underfloor heating and a fireplace in the living room, which heats the entire building during the transitional period thanks to the open design.
Construction method: Solid
Year of construction: 2005
Bedrooms: 5
Bathrooms: 3
Plot: 1.149 m²
Living space: approx. 200 m²
Useful area: approx. 30 m²
Garages: Double garage
Heating: Gas hot water central heating + fireplace
Final energy consumption 80.5 kWh/(m² x year) C
Shopping facilities, doctor, school, kindergarten and several sports and music clubs are in the village and within walking distance.
The A7 highway and Dillingen, Heidenheim, Aalen and Ulm are just a few minutes away.
PLEASE NO ESTATE AGENT INQUIRIES!!!
upscale
centrally located in the town center