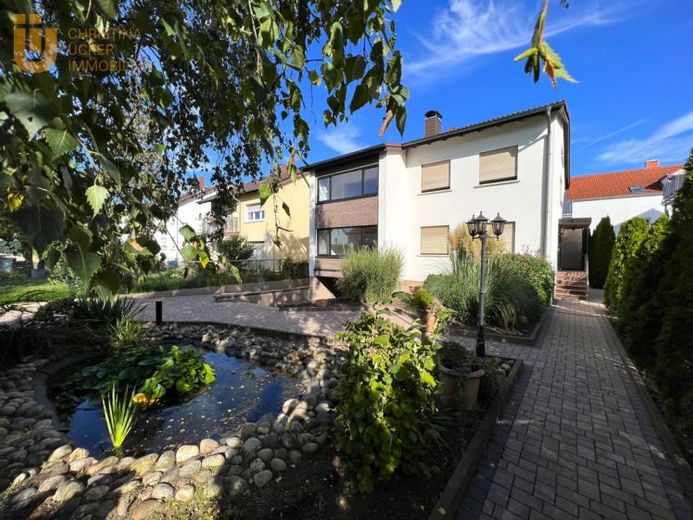



| Selling Price | 750.000 € |
|---|---|
| Courtage | no courtage for buyers |
The spacious and extremely well-kept 2-family house is in a prime location in Rödermark Ober-Roden, was built in 1963 and has been renovated piece by piece since 1980.
The apartments on the ground floor and first floor are identical in terms of layout and distribution.
Coming from the stairwell, you enter each apartment through the front door into an elongated hallway/hallway. Almost all rooms lead off from here.
To the left are 2 rooms that can be used individually according to your needs - for example as a children's room, guest room or office. Here, your children have space to play, study and sleep, and you can work from home in the specially equipped home office.
Your bedroom could be to the right of the front door. With a view towards the terrace, you can relax and unwind here.
Next to the bedroom you will find the daylight bathroom. Both on the ground floor and first floor with shower bath.
Furthermore, the dining room leads through to the kitchen and living room. The kitchen is to the right of the dining room. Both apartments are equipped with fitted kitchens. Nothing stands in the way of culinary adventures and you can serve your creations directly in the dining room. On the ground floor, a patio door leads from the kitchen to the large terrace. Here, convivial barbecue evenings are pre-programmed in summer.
Thanks to an opening in the wall on the left, the living room is open to the dining room. On the ground floor, a fireplace provides cozy warmth on cold winter days and on the upper floor, a half-height room divider ensures a cozy room layout.
The staircase also leads to the basement/cellar. In addition to the boiler room with guest WC, you will also find the laundry room and 2 cellar rooms here. The rustic party room with its wooden bar is the perfect place for celebrating fun parties. Access to the underground parking space is also here. Another garage is located next to the terrace.