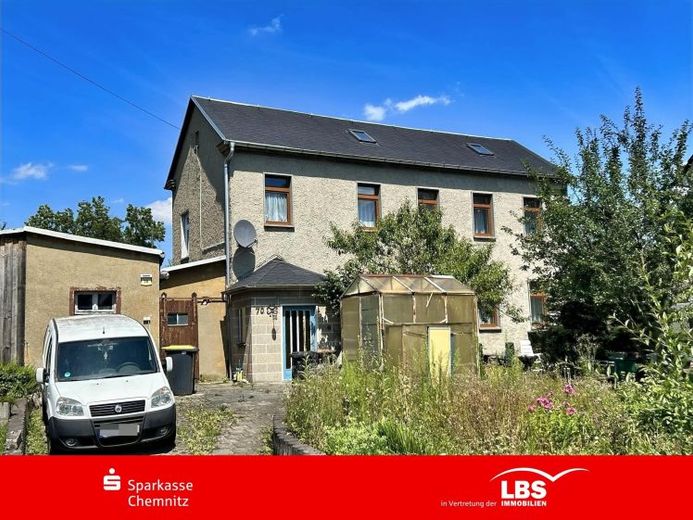



| Selling Price | 185.000 € |
|---|---|
| Courtage | no courtage for buyers |
Built around 1910, the house with a partial basement extends over three floors. In addition to the ground floor, upper floor and attic, there are several storage areas in the side extension.<BR /><BR />Starting with the entrance area on the first floor, where the guest WC and the staircase of the house are located, you enter the sunny living and dining area via the hallway to the right. Adjacent to this is the spacious daylight bathroom with bathtub, shower, WC and washing machine connection.<BR /><BR />You can cook extensively in the kitchen and make yourself comfortable in the adjacent living area after work. Both rooms offer plenty of space and are bright and friendly at the same time thanks to their south-facing orientation. From here, a spiral staircase leads to the upper floor, to the small work area and the master bedroom.<BR /><BR />Following the main staircase, the two children's rooms can be accessed individually or, if required, via a second door through the master bedroom.<BR /><BR />Access to the partially converted attic is via a wooden staircase. If required, further space would be available here for your hobby(s) or as a guest room. In order to be able to use this, you should plan a few more steps.<BR /><BR />In the outdoor area of the house there are several parking spaces, a cozy seating area under fruit trees and a low-maintenance green area.