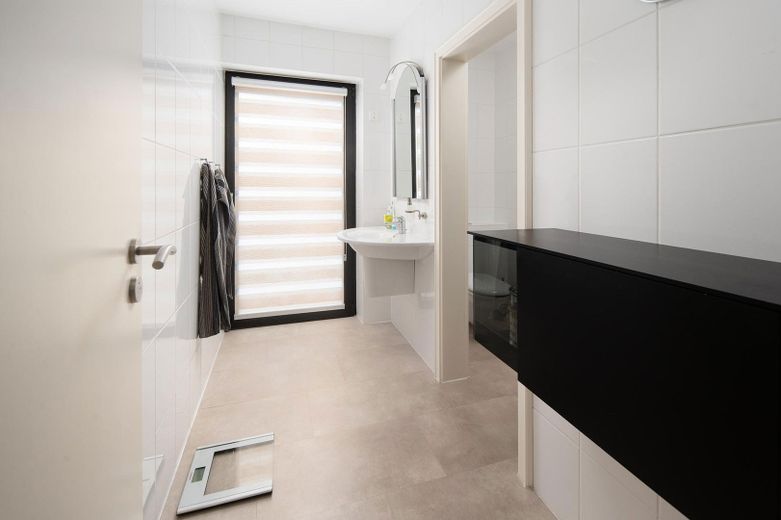
Duschbad
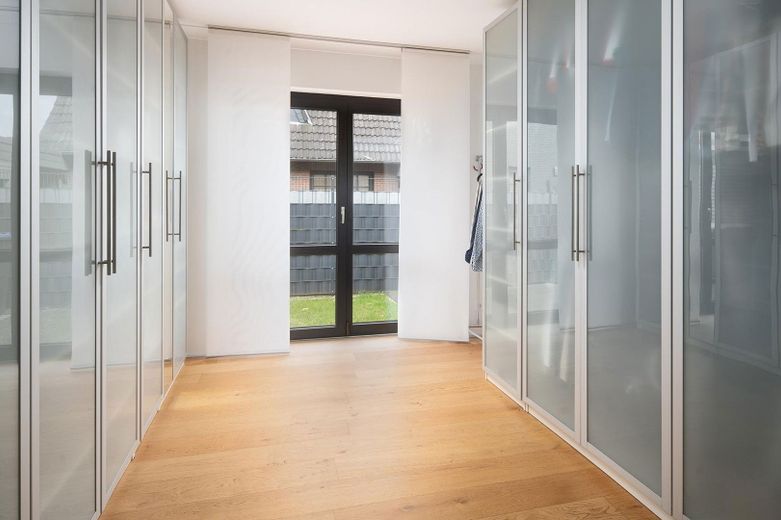
Zimmer
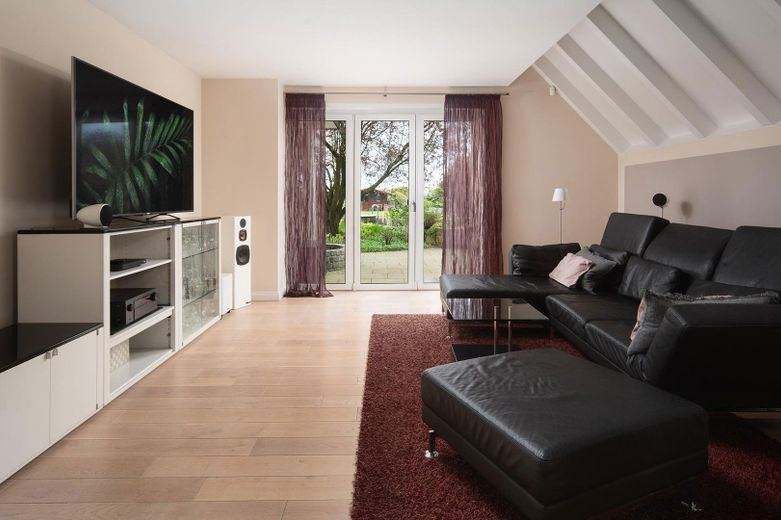
Wohnzimmer
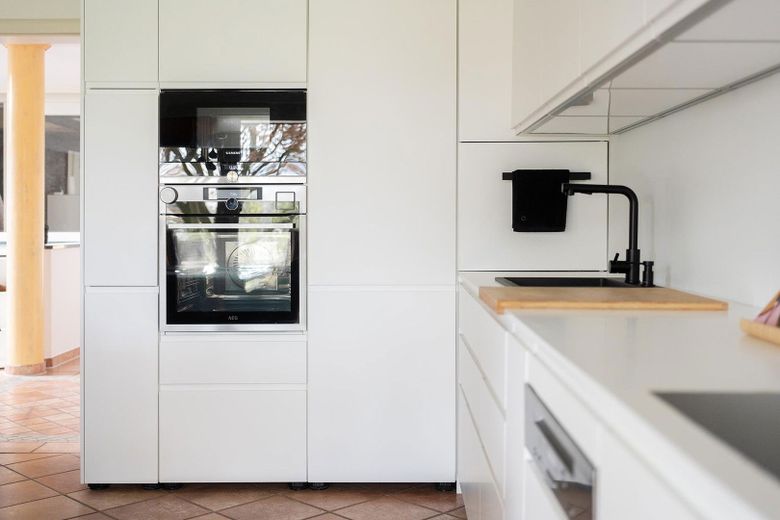
Küche
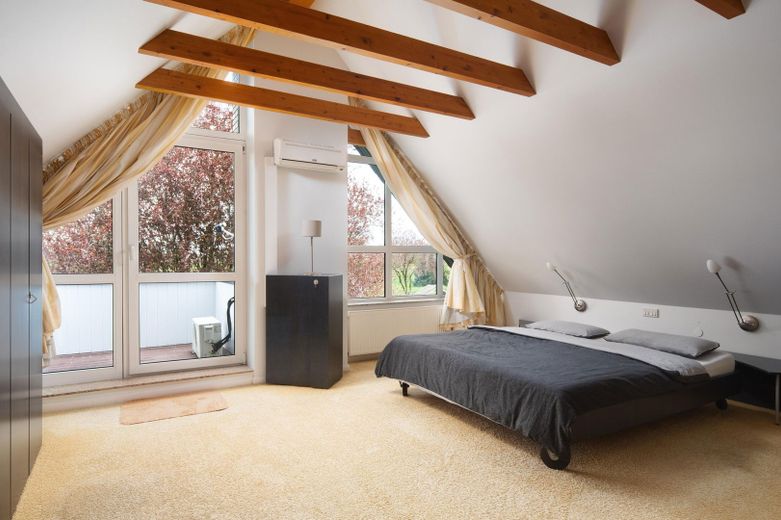
Zimmer
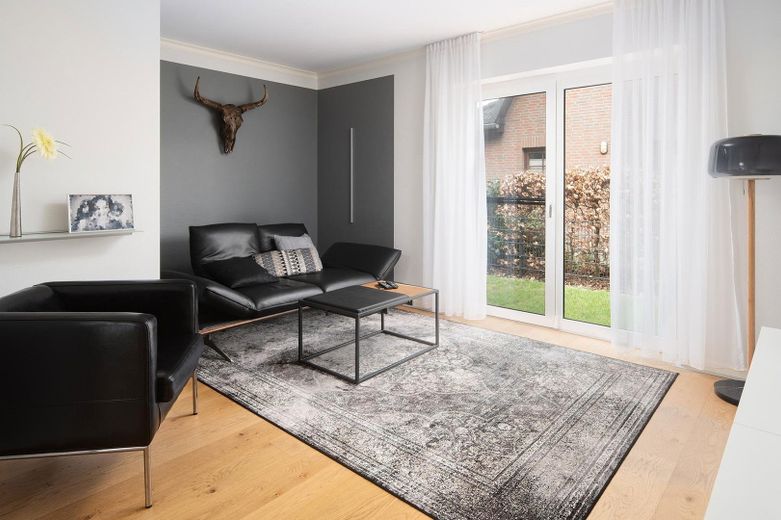
Zimmer
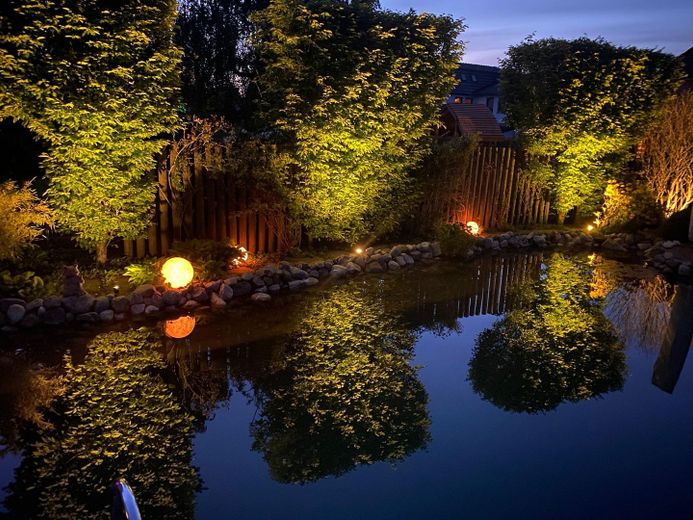
Gartenbeleuchtung
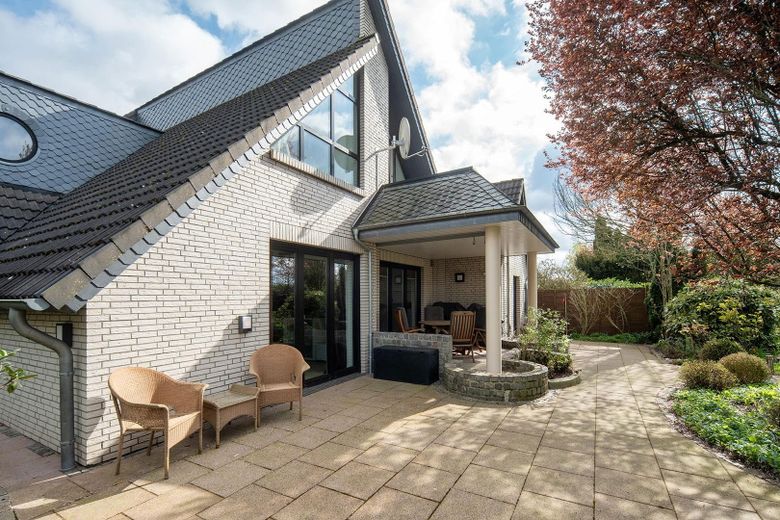
Terrasse
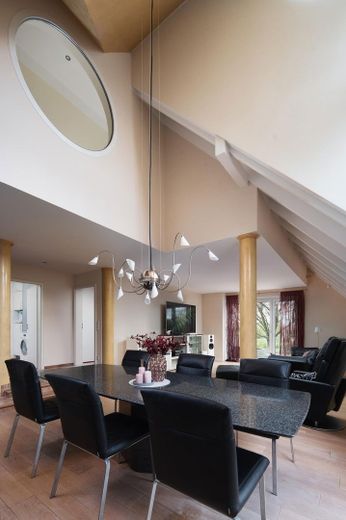
Essplatz
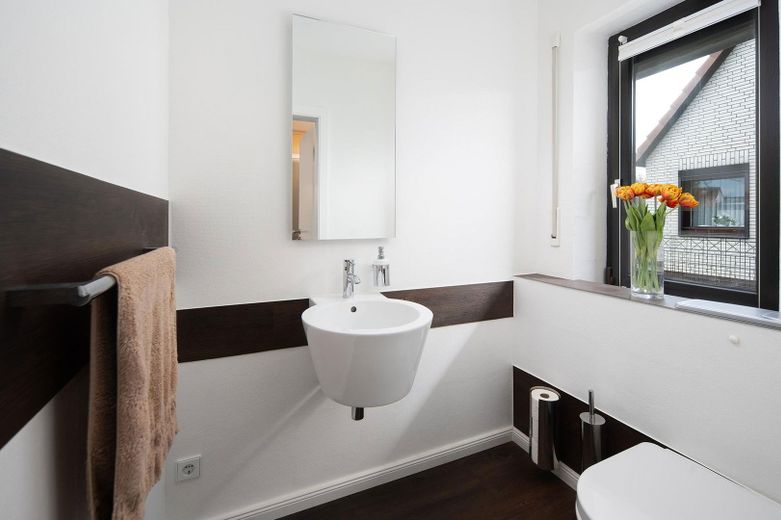
Gäste-WC
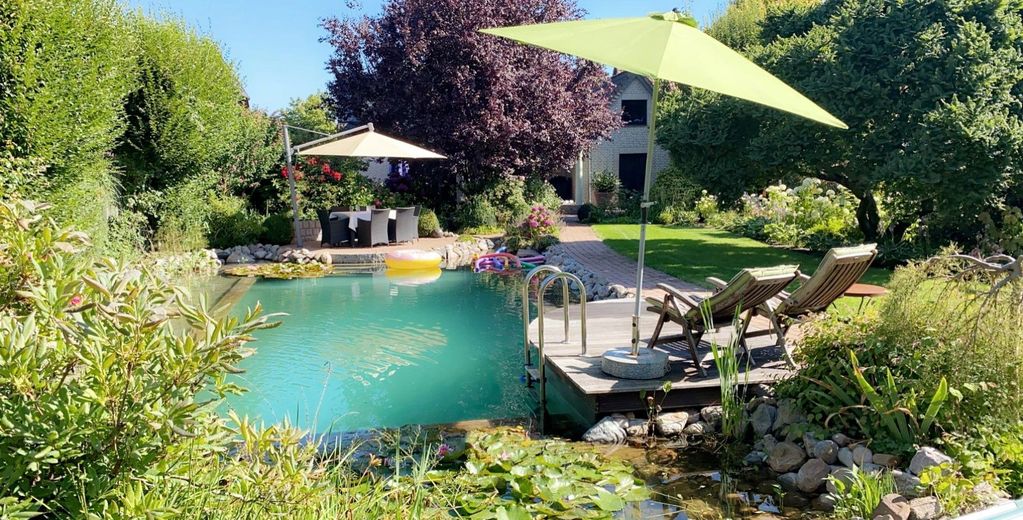
Schwimmteich
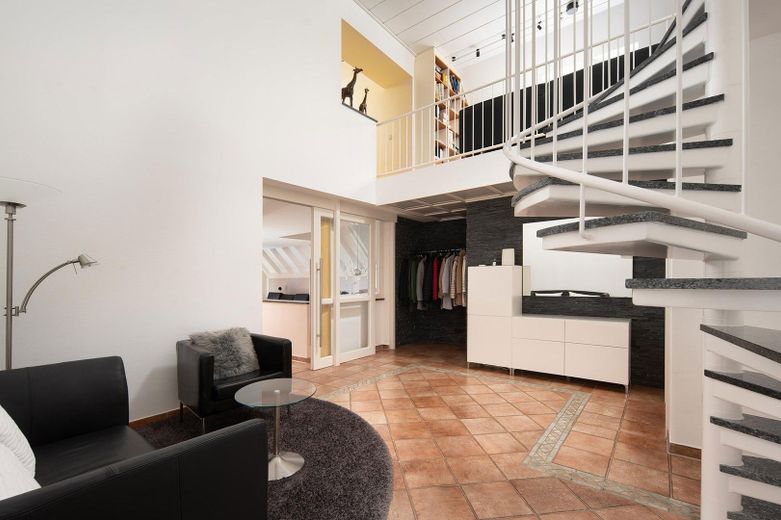



| Selling Price | 799.000 € |
|---|---|
| Courtage | no courtage for buyers |
This property is a detached house in a central residential area in Stuhr-Moordeich. The house was completed in 1989 and extended in 1997. It offers approx. 260 m2 of living space for the whole family. The living space of 200 m2 can be divided into the main apartment and 60 m2 into the optional granny apartment, which is currently used as a "children's wing".
The main entrance to the house is reached via the large driveway paved with clinker bricks. Behind it, you will find a vestibule from which you can enter either the main or granny annexe area. There is also a guest WC.
The granny annexe, which is connected to the main apartment by a door, has three rooms that can be accessed via the hallway. One of the rooms has connections for a kitchen, which allows it to be used independently. There is also a fully equipped shower room.
In the main apartment, the gallery forms the center of the house. From here, it is possible to access the second floor or the approx. 45 m2 living and dining area. This is an architectural highlight and offers enough space for a nice family get-together. Thanks to the open-plan design, the as-new kitchen can be reached via a gallery and has direct access to the terrace and the beautifully landscaped garden.
The garage and utility room can be accessed from both the house and the carport. There is plenty of space here for storage and household appliances.
The gallery on the upper floor provides access to the master bedroom, which has its own bathroom. The exposed beams give the bedroom its charm. A balcony offers a wonderful view over the garden. There are two further rooms on the upper floor, currently used as a dressing room and sports room.
The garden is a real retreat. It is low-maintenance, fenced, not visible and has several terraces and various seating areas. The swimming pond and garden shed can be reached via the paved garden path.
Walbox
Automatic garden irrigation with groundwater
Clinkered driveway with several parking spaces
Garage
Carport
Bus system
Underfloor heating
Garage with storage room/workshop
Garden shed
Swimming pond
Alarm system
Real wood parquet
Year of construction 1989, extension 1997
gas heating
plastic windows
The detached house is centrally located in Stuhr-Moordeich. Schools, kindergartens, doctors and shopping facilities are in the immediate vicinity.