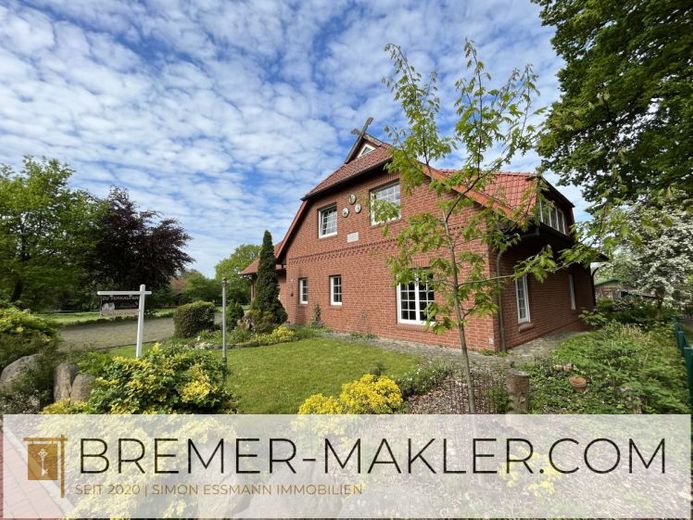



| Selling Price | 474.000 € |
|---|---|
| Courtage | no courtage for buyers |
Are you an owner & possibly planning to sell your property? We will assess the current value of your property for you free of charge and without obligation and will be happy to assist you with the sale - contact us now without obligation!
*Available immediately! (Furnishings in the pictures are based on virtual home staging to improve the imagination)
This individually and solidly built detached house, offered exclusively by us on a sole mandate, offers a generous amount of space, a quiet and natural location with good connections and plenty of design options. This property, built in 1994, also impresses in terms of energy efficiency. In addition to the high-quality brickwork and double-glazed plastic windows, the local heating supply, which has been in place since 2020 via a local supplier, guarantees a permanently low-cost energy supply, making you independent of gas and oil prices (please note: the energy certificate stored here shows the consumption BEFORE the switch to local heating; the consumption values have become even more attractive).
The house offers plenty of space and variable partitioning and design options; it would also be possible to run a business within your own four walls (office with separate access available). The plot of 1071 m² offers a spacious courtyard and garden areas as well as far-reaching views of meadows and fields. A large garage of almost 23 m² with an electrically operated garage door and access from the garden are a further highlight of this property.
The south-west-facing, partially covered terrace is ideal for relaxing barbecues and offers plenty of space and privacy. From the garden, you also have access to the laundry room in the basement via a covered staircase.
The spacious hallway leads to the guest WC, the kitchen, the spacious living/dining room and a further living room or bedroom. To the left is the adjoining office measuring just under 24 m², which can also be accessed via a separate entrance from the courtyard. The living/dining room of just under 53 m² has a fireplace and direct access to the kitchen, and the terrace can also be reached via a large sliding door. All windows are fitted with roller shutters (some electric). The kitchen of approx. 16 m² has a good layout and also has its own access to the terrace. The other room on the first floor facing the front garden (approx. 27 m²) can be used as a second living room, but is also ideal as a bedroom suitable for senior citizens. The floor is covered with parquet and tiles, doors are made of real wood veneer. The first floor is heated by a comfortable underfloor heating system.
A solid wooden staircase leads to the upper floor, where there is a huge gallery and 3 further bedrooms, a small guest room and a large full bathroom with corner bath (also equipped with underfloor heating). The floors are covered with parquet and all bedrooms have roller shutters. From the gallery, you also have access to the as yet undeveloped area above the commercial space and the garage; this area is almost 70 m² in size and has already been prepared for development.
On the first floor, the staircase to the basement is made of reinforced concrete with tiled flooring. One of the highlights of this property, in addition to the ample space on offer, is the party room in the basement with a very high-quality, solid bar including inventory and a size of approx. 35 m². There is also the laundry room with approx. 17 m², access from the garden, the technical room with the transfer point for the local heating and a storage room.
Ask for our detailed expose with many photos, location details and convince yourself on site about the many possible uses of this property during a viewing.