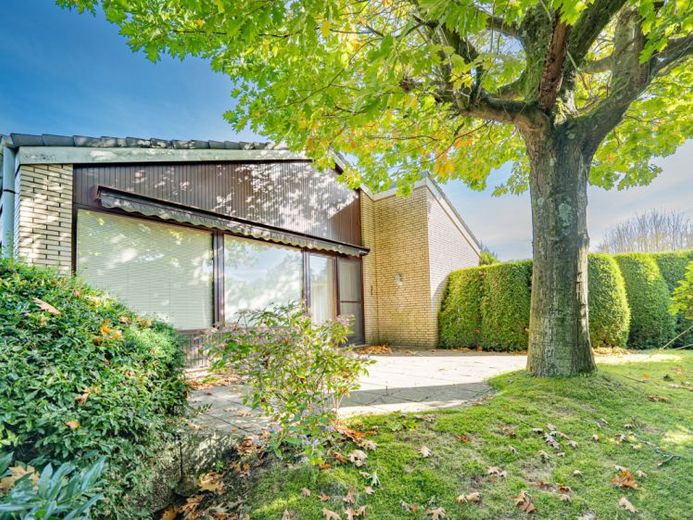



| Selling Price | 438.000 € |
|---|---|
| Courtage | no courtage for buyers |
This extraordinary architect's house from 1972 awaits you in one of the most popular residential areas of Stade, the Barger Heide.
Nestled in an idyllic hillside location, the house offers tranquillity and pure nature on a dreamlike plot of approx. 1,333 m². Here you have the rare opportunity to live in one of the most sought-after locations and at the same time enjoy a green oasis right on your doorstep.
The house impresses with its special architecture in split-level style and offers approx. 180 m² of living space spread over 5 rooms, a generous room concept that is perfectly tailored to the needs of families or couples looking for plenty of space and an exclusive living atmosphere.
The unique design becomes clear as soon as you enter the house: the entrance area leads to the upper floor, where the bright kitchen with built-in cupboards is located. The heart of the house is the impressive living and dining room, which offers over 51 m² of space for sociable evenings and family life. Huge windows flood the room with natural light and provide breathtaking views of the beautifully landscaped grounds. From here, you have direct access to the spacious, sheltered terrace - the ideal place to enjoy peace and nature in a private atmosphere.
A few steps take you to the next level, which houses two spacious rooms. One of the rooms offers approx. 16 m², the other, with a view of the lovingly designed garden, approx. 19 m². This floor also has a bathroom with shower.
Another spacious room of approx. 26 m² awaits you one level below.
On this floor you will also find a large bathroom with shower and bathtub as well as a spacious cellar room (approx. 24 m²) with a variety of uses - be it as a hobby room, workshop or storage space. Two smaller cellar rooms (approx. 6 m²) and the boiler room, which houses the oil-fired heating system from 2000, complete this level.
The lowest floor of the house offers another highlight: a huge room of approx. 27 m², which can be used in a variety of ways, whether as a studio, study or additional bedroom. From another room, you have direct access to the beautiful garden, which offers a paradise for garden lovers and nature seekers.
The spaciousness of the plot leaves countless design options open - whether for a sea of flowers, a vegetable garden or simply as a large green space to relax in. The property is currently planted with low-maintenance plants that give the garden a natural and charming character.
In addition, the house offers a spacious garage with electric door of approx. 25 m², which offers convenient space for your vehicles and other utensils.
The entire property is also equipped with external roller shutters for additional comfort.
This house is a rare opportunity to acquire a truly unique property in one of the most sought-after residential areas of Stade. It combines exceptional architecture with a fantastic location and a spacious plot - perfect for anyone looking for something special!
The energy certificate has been requested.