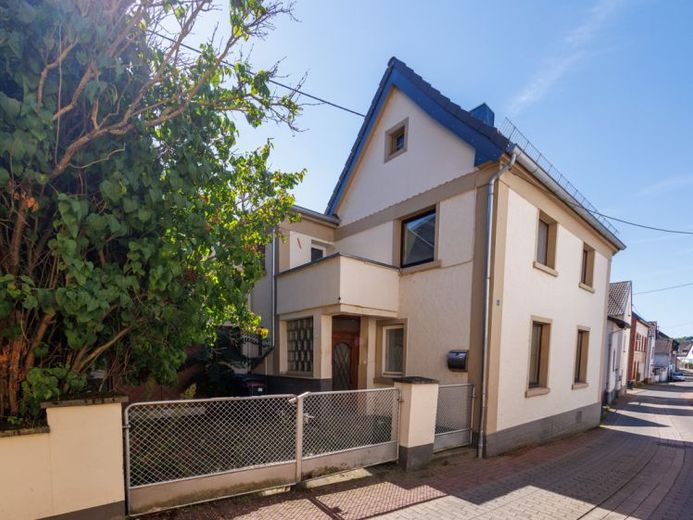



| Selling Price | 199.000 € |
|---|---|
| Courtage | no courtage for buyers |
The detached house, which was probably built around 1900, combines traditional and modern elements and can definitely be described as special. Due to its location in the center of the village, the property does NOT have a large plot with a garden, but a charming inner courtyard with a garage or shed certainly offers design options for an attractive outdoor area
The appealing original front door leads to a vestibule, which welcomes you with a "Grüss Gott" set into the terrazzo floor. Behind a second wooden entrance door, the actual house opens up with a spacious hallway area that provides ample space for a wardrobe. To the left is a door that leads directly into the garage, so that shopping can be brought into the house without getting wet, even in the rain.
Next to it is the newly renovated shower room with washing machine connection in modern gray and white tones and with natural light. The basement access is also located in this area. The cellar is only located under part of the property and, in keeping with the year of construction, is a quarry stone cellar without a solid floor or sealing to the ground. To the right, the hallway leads to the main living areas: kitchen, dining room and living room. The eat-in kitchen is very spacious and bright with two large windows and a new white tiled splashback. As in the hallway and entrance area, the floor is the original terrazzo floor, which is in need of refurbishment or redesign. The dining room opposite has been given a contemporary look with cream-colored fine stone tiles and has a special effect due to the sloping outer wall. At the end of the hallway is the living room, which offers sufficient floor space despite the two large windows and has been fitted with a new timeless and hard-wearing designer vinyl floor. The upper floor is reached via the original wooden staircase, which has been kept in a harmonious white and brown color scheme. Here there is another shower room with skylight. To the right is a large room above the garage with a wide window front, a useful built-in cupboard and varnished wooden floorboards. At the other end of the hallway are 2 further rooms, which are connected via a central passageway. All rooms have the same oak-look vinyl flooring as the living room, are a good size and each has 2 large windows. One of the two rooms also has access to the loft, which can be used as storage space. The level is rounded off by the balcony above the vestibule, which can be made cozy with a view of the courtyard.
The roof of the property was completely renewed in 2015 and the storey ceiling was insulated in accordance with the standards in place at the time. The entire house electrics were also renewed this year. A horizontal barrier was applied to the interior and exterior walls in 2016 and the bathroom on the first floor and the floor coverings were renewed the following year. In 2021 and 2022, extensive painting work and refurbishment of doors and door frames on the first floor were carried out.