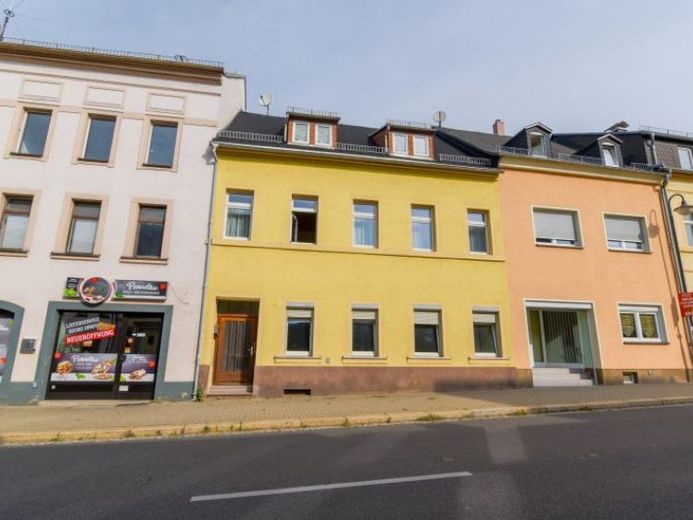



| Selling Price | 90.000 € |
|---|---|
| Courtage | 3,57% |
The mid-terrace house with a plot area of 500 m² was built in 1900 in solid construction. After renovation, it offers the opportunity for individual living on an area of approx. 211 m², which extends from the first floor to the upper floor and the attic. On the first floor there is a separate living unit consisting of a living room, a kitchen, a bedroom, a bathroom and a hallway. The upper floor and the attic form the 2nd residential unit. The upper floor has a bedroom, a kitchen, a living room and a bathroom. The top floor has a further four bedrooms, a WC and a hallway. The house has a partial basement. A separate entrance leads to a workshop room with WC. The house has a stair lift. This goes from the first floor to the upper floor. There is also a garage outside the property (just a few steps away), which can also be used. The garage itself is included in the purchase price. However, it is located on a leasehold plot. The annual rent is € 60.