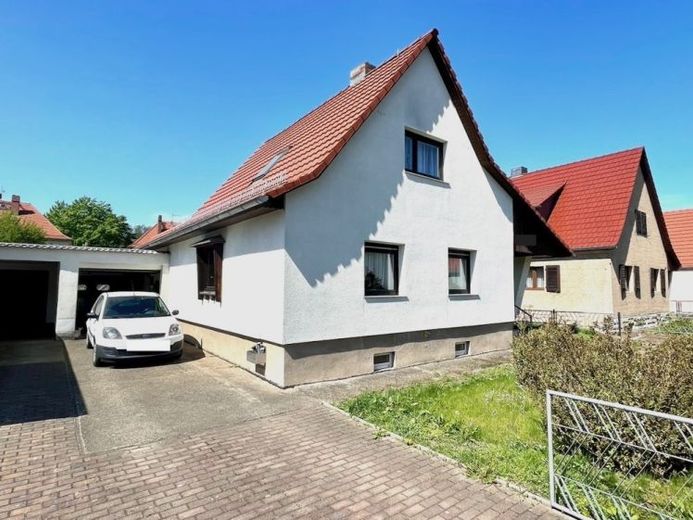



| Selling Price | 229.000 € |
|---|---|
| Courtage | no courtage for buyers |
The detached house on offer was built around 1935 and is located in Pirna-Rottwerndorf.
It was renovated and modernized in the 90s.
The property has a living area of approx. 85 m2 and an additional usable area of approx. 70 m2 on a plot of over 600 m2. There is potential to extend the living space at the rear of the property. Reference properties are located in the immediate vicinity.
It extends over 2 full floors with 3 living rooms, as well as a bathroom modernized in 2022, an open kitchen with fitted kitchen in the living area and a wash house with additional toilet.
The living rooms are fitted with parquet or tiles. On cold days, there is a massive fireplace in the living area.
The daylight bathroom on the first floor has a shower and a bathtub and is heated by underfloor heating.
The property has a basement and offers enough space to store items that are not used on a daily basis.
There is also a garage at the property.
At the rear of the property is a solid shed, which also offers storage space.
Adjacent to the conservatory is a covered terrace.
The property is currently operated with oil central heating. A conversion to gas heating is easily possible. The utilities are available both in the property and in the street.
If we have aroused your interest in this semi-detached house, we look forward to hearing from you.