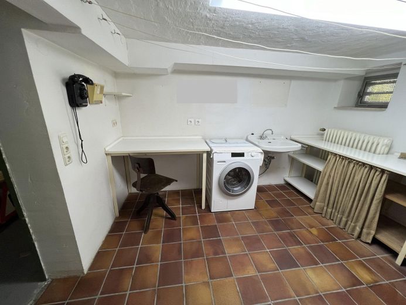
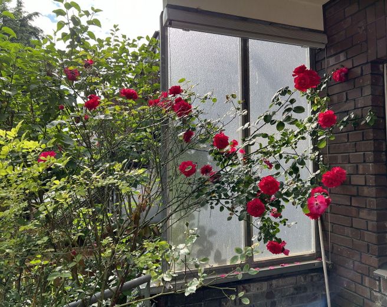
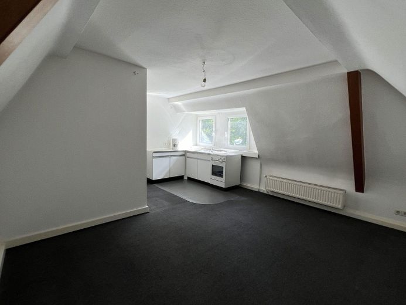
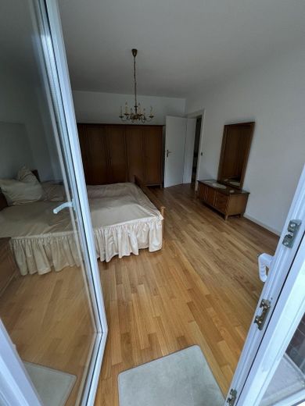
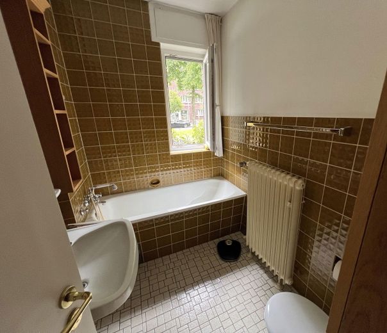
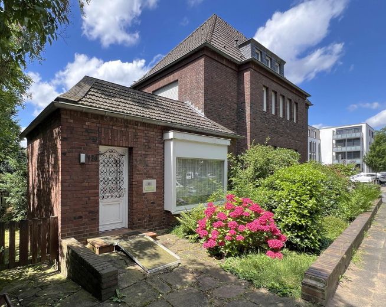
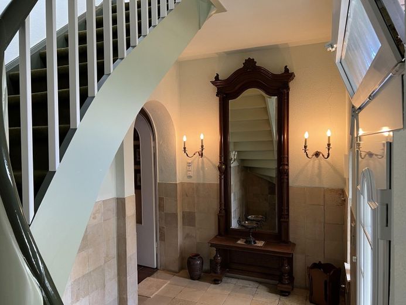
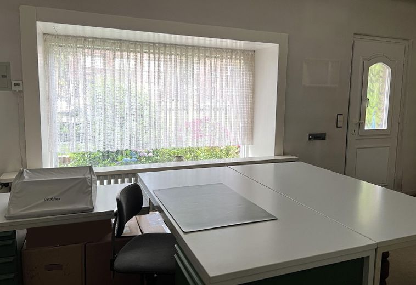
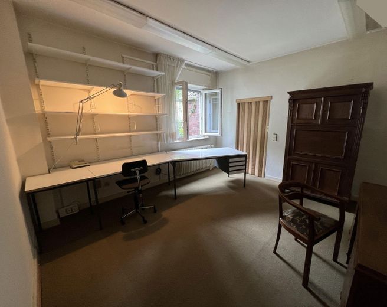
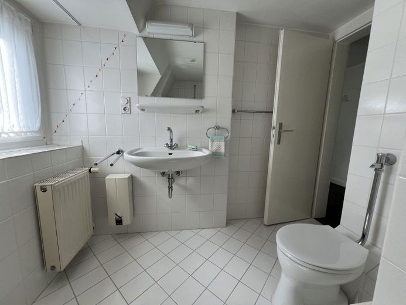
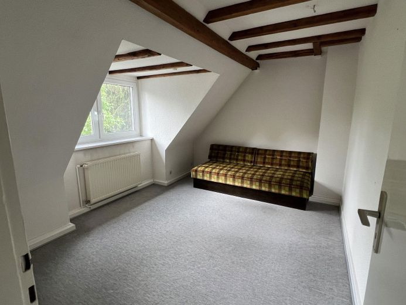
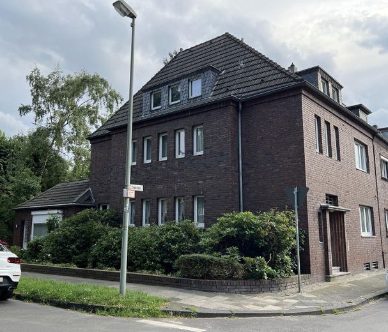
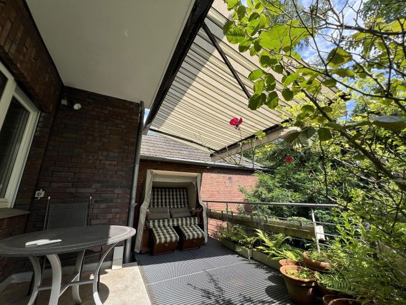
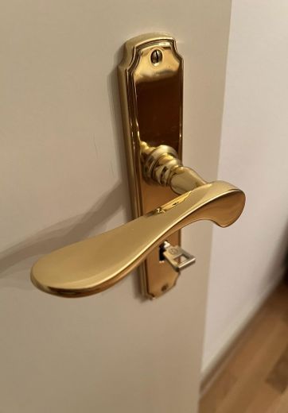
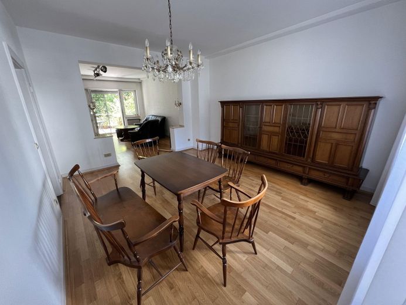
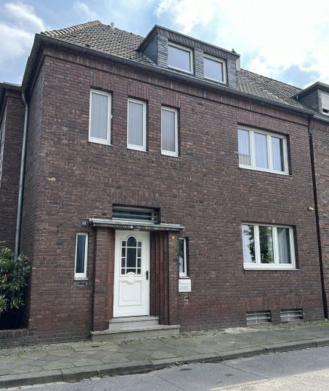
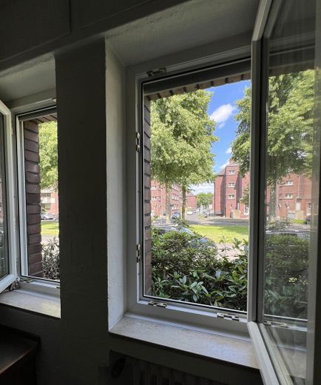
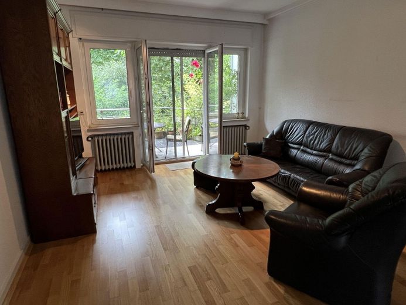
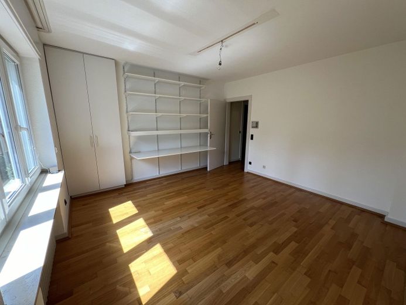
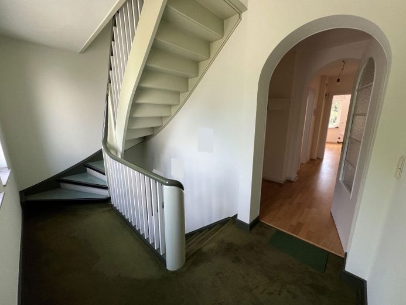
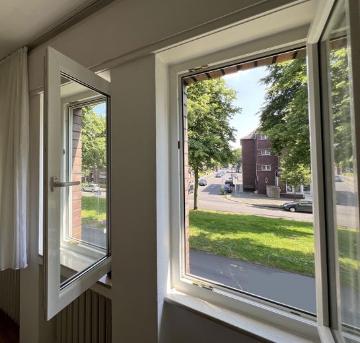
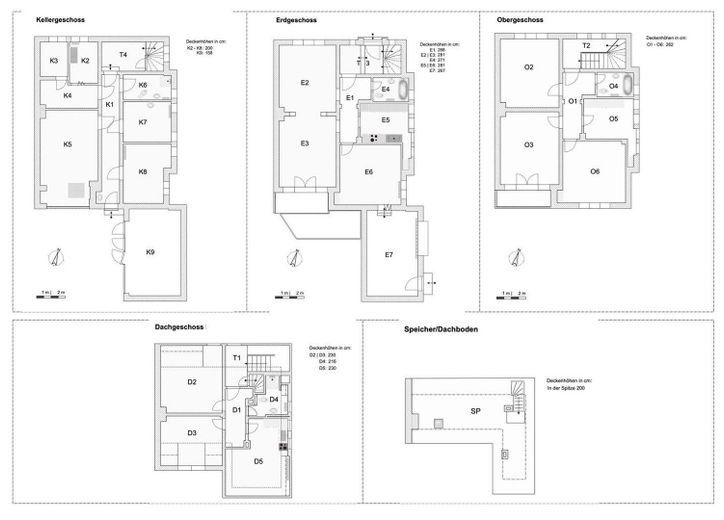
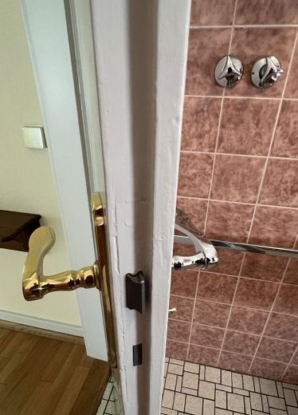
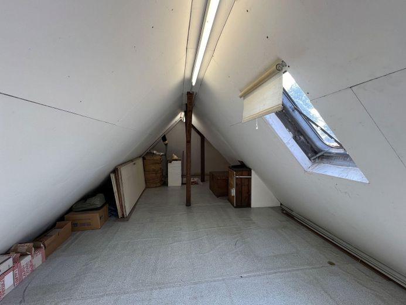
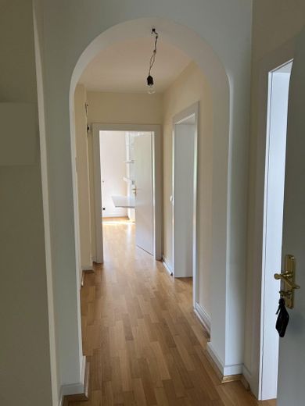
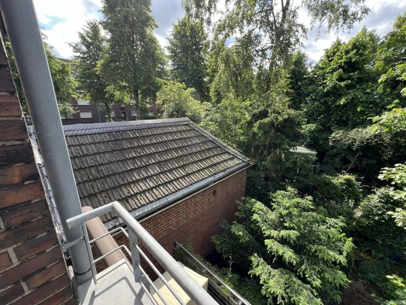
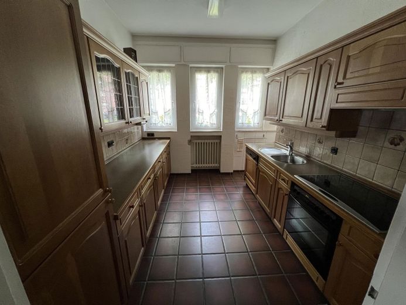
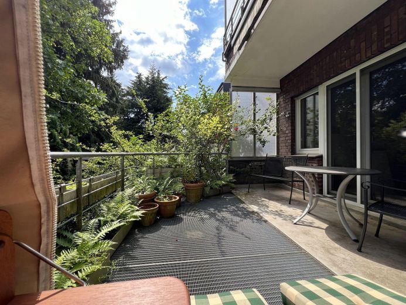
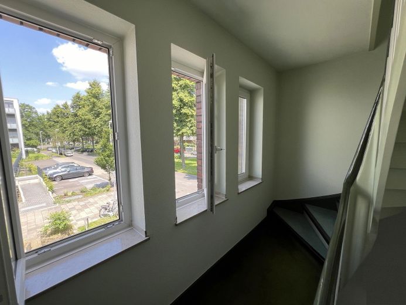
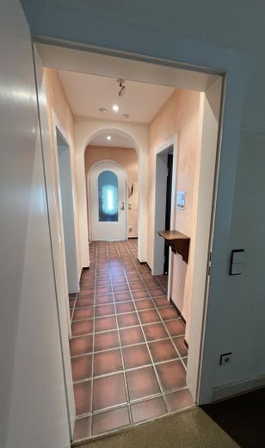



| Selling Price | 647.000 € |
|---|---|
| Courtage | no courtage for buyers |
The house is a gem:
- commission-free from private to private
- popular, absolutely brilliant location for all areas of life
- flexible house with the strength of convertibility: you could combine private and professional life at the same time and still keep them separate with 2 different addresses and entrances.
- You could liven it up with your family.
- But you could also transform the house into a 2 or even 3 family or generational home with a few measures.
- You have views in three directions.
- The accessibility of nature and city is equally very easy and fast.
Construction method: Two-storey with converted attic + single-storey extension, full basement, solid construction, clinkered, plastic windows with thermal insulation glazing
Year of construction: 1936, extension 1952
Heating type: Natural gas
Energy certificate: Demand certificate from 26.06.2024
Energy efficiency class: G Energy consumption value: 235 kWh/(sqm x a)
Special feature: The basic house and extension form a single unit, but have separate entrances with 2 different addresses.
Size: plot 276 sqm, living space approx. 224 sqm, additional usable space approx. 32 sqm (attic), approx. 62 sqm (cellar), approx. 20 sqm (shed under the extension)
Layout: 5+1 rooms (ground floor), 5 (first floor), 4 (attic) / 6+1 utility rooms + 1 boiler room in the basement
Outdoor facilities: Balconies: ground floor (approx. 15 sqm), upper floor (approx. 4 sqm), front garden, inner courtyard/garden with cellar access, shed under the extension separately accessible (e.g. can be used as a bicycle cellar)
comfortable floor coverings (mostly parquet and floor tiles), built-in wardrobes, automatic roller shutters with time control, extensive electrical installations from the attic to the basement, lightning protection system, networked smoke detectors, 3 electric awnings, 3 bathrooms: 1 per floor (with repair requirements on the ground floor and first floor), additional water connections on the balconies,
in the basement: several water connections and radiators, sanitary connections in one room
optional: a made-to-measure closet, fitted kitchen with appliances and much more
What could a day look like for you in your new home?
You could sleep in because you wouldn't have to travel to your office as you work in the office in the main building. Perhaps you would receive clients in the annex during the morning. During the break, it would be child's play to get supplies from the nearby organic market or bakery. In between, you could pop to the tax office or mailbox in just a few minutes and enjoy a lunch break on the balcony. After work, there's no need for an agonizing drive home. You walk through the door: voilà, you are at home at your private address and can perhaps enjoy the last rays of sunshine in a beach chair with a view of the countryside over a cup of coffee. Afterwards you could get your bike out of the shed and visit the nearby parks. Or would you prefer to walk? It's only 20-30 minutes to the city forest, where the popular beer garden awaits you in summer or you can go to the tennis or golf club, have a bite to eat or... You could also go to work in the large cellar that you have prepared. With all its rooms and equipment, it offers a wide range of possibilities. Prefer to relax or receive guests? This would also be no problem, as the downstairs living area offers plenty of space while your other family members are playing or doing other things upstairs. The house offers countless perspectives!
As mentioned, this property is ideal for conveniently combining professional and private life and yet keeping them separate if necessary. ADDITIONALLY, in compliance with the latest regulations and with relatively small measures up to larger projects, immediately or later, there are alternative uses. For example, multi-generation or multi-family house, commercial rental of the extension.
More on request.
The only legal basis is the notarized purchase contract.
Quiet residential area in Cracau on the border to Bockum, almost exactly in the center of Krefeld and thus optimally connected.
Everything is within easy reach. Very much on foot, some by bike and the car manages the short distances to Düsseldorf airport (22 km) as well as to the Ruhr area (Duisburg 23 km) and even to the Netherlands (departure Venlo 32 km) in only 30-45 min.
Here is a small selection: Public transportation 160/350 m /all daily needs from 100 m / post office, bank, drugstore, gifts <1 km / medical care from 100 m (3 hospitals 3-5 km) / restaurants from 300 m / daycare, kindergarten, schools 300 m-1 km / city forest and other parks 1 km / zoo 1.3 km / swimming pool 3 km / tax office, town hall, court 170 m-2.6 km