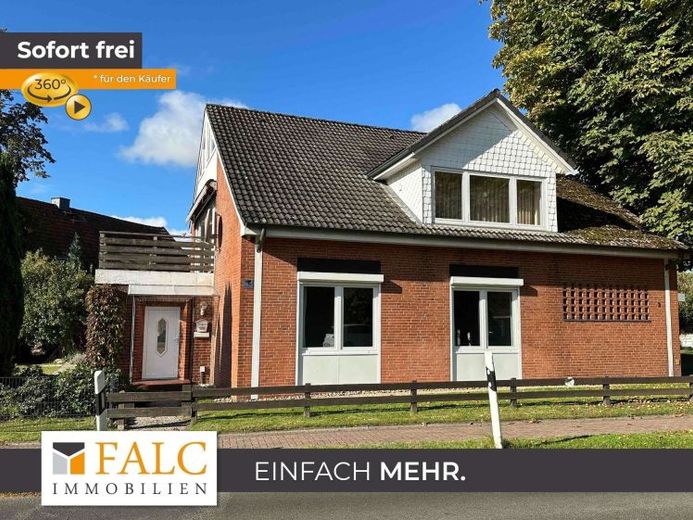



| Selling Price | 298.000 € |
|---|---|
| Courtage | 3,57% (3,57 % inklusive Mehrwertsteuer) |
Attention craftsmen! Take this opportunity to design your new home exactly as you want it!
This detached or semi-detached house in need of renovation is located right next to Himmelpforten station. With approx. 284.58 m² of living space, the house offers enough room for a large family or for living and working under one roof with several generations. Alternatively, one floor or the entire property can be rented out. Two separate front doors ensure that residents can use separate entrances.
You enter the apartment on the first floor through a white plastic front door facing the street. The entrance area/hallway here is laid with laminate flooring.
Via a 2nd hallway (also laminate) you enter the spacious living room with pretty strip parquet flooring. The external blinds in this room can be operated electrically.
The tiled kitchen of the lower apartment is equipped with a fitted kitchen with light-colored fronts and offers comfortable space for a dining group. A further room with laminate flooring leads off from here, which can be used individually and also has electric external blinds.
The kitchen also leads to a small hallway from which you can access the bathroom with shower and the boiler room with adjoining storage room. A practical side entrance is fitted with rain protection from the outside.
The large tiled conservatory with stove (wood-fired) leads directly onto the sunny terrace. The south-facing location guarantees you wonderful hours of sunshine and you can enjoy wonderful barbecue evenings here.
A further carpeted room on the ground floor can be used as a bedroom, children's room, guest room or study.
The separate entrance to the apartment on the upper floor is also on the ground floor, facing the "courtyard" of the property. The large, bright hallway here has a new vinyl floor (from 2024).
Here there is a checkroom and a guest WC (also vinyl from 2024).
The staircase leads you to the 2nd residential unit on the upper floor.
The spacious and bright living room (carpet) has access to the sunny balcony. Next to it is the kitchen (PVC floor) with a bright front and functional appliances, where you can cook together wonderfully and also have enough space for shared meals.
Another room can be used as a bedroom, children's room, guest room or study.
The bathroom offers plenty of space and is equipped with a double washbasin, a bathtub, a shower and a toilet.
The bedroom (carpet) with access to the balcony can be reached via two steps. It has electric external blinds.
The storage room with washing machine connection offers additional space. The installation of insulation here would provide you with more comfort.
The electricity for the two residential units can be billed separately.
The basement of the house, which is in need of renovation, can be accessed from the outside. There are 3 rooms here.
A further cellar room can be reached from the hallway of the ground floor apartment via a hatch. However, only the connections are located here.
The outside area offers plenty of storage space. A large garage with two doors offers space for several vehicles and protects them from the weather. The roof needs to be renewed here. Another wooden shelter can also be used for a vehicle. Further parking spaces are available outside.
Bicycles and equipment can be stored under a roof shelter and in a lockable room.
The existing lawn, terrace and balcony invite you to spend relaxing hours in the sun.
With craftsmanship and creative ideas, this property can be transformed into an individual home to suit your own wishes.