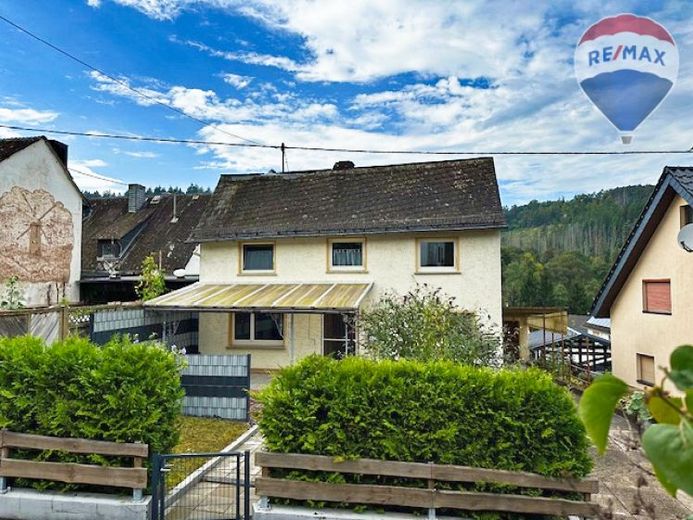



| Selling Price | 140.000 € |
|---|---|
| Courtage | no courtage for buyers |
This detached house with garage is located on a plot of approx. 383 m² and offers a total of 5 rooms, kitchen and bathroom on two levels with a living space of approx. 94 m², which allows flexible use according to the needs of the family. The year of construction of the house, which includes a garage with a basement, is not known.
The room layout allows for a variety of possible uses and individual design ideas. A front garden and a partially covered terrace of approx. 16 m² welcome you and your visitors. The entrance to the house is covered. The hallway, which also houses the staircase to the upper floor and offers space for a small checkroom, leads to the living/dining room and the kitchen. The living/dining room originally consisted of two rooms and has approx. 27 m² of living space. There is a step down to the rear area. The kitchen, which has the shape of an "L", is equipped with an older fitted kitchen including a seating area.
A wooden staircase leads to the upper floor, where there are a total of three further rooms, one of which is a connecting room, as well as the bathroom and the roof terrace. Two of the three rooms are approx. 14 m² in size, while the third room is only approx. 8 m². The modern daylight bathroom, which was renovated a year ago, is accessed down 4 steps. There you will find the washbasin, WC and a large walk-in shower. From the bathroom you can access the approx. 8 m² roof terrace.
Both the east-facing terrace in front of the house and the west-facing roof terrace and garden invite you to linger or dine with family and friends. The garden also offers additional play areas for your children.
The rooms in the house are fitted with wooden floorboards, tiles or PVC. The double-glazed windows date back to 1993, while the Bosch oil heating system was replaced in 2020. The bathroom, renovated in 2023, has a modern design and the entire electrical installation was brought up to date in 2013. The ceiling height is partially below 2.00m.
The house has a partial basement and the unfinished attic offers storage space. At the rear of the house there is a laundry room accessible from the outside, which also houses the heating system, as well as a workshop. A garage, under which there is a correspondingly large storage room (e.g. for garden tools). There is another covered parking space for your cars in front of the garage. Another car can also be parked on the driveway to the garage or the covered parking space.
The property is currently vacant and can be occupied at short notice. Pictures A to E are from the occupied period.
Arrange a viewing appointment today and see the benefits of this property for yourself.
Energy certificate: B, 434 kWh/(m²a), oil, 1900, H