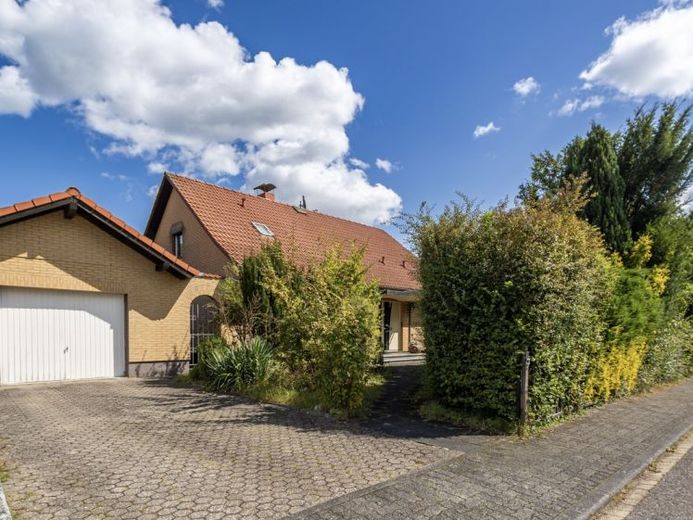



| Selling Price | 289.000 € |
|---|---|
| Courtage | no courtage for buyers |
Welcome to your family happiness!
This spacious detached house with garage offers plenty of room for a large family to live and work under one roof. The house is a classic Okal house in timber frame construction. The design is reminiscent of a time when warm colors and bold patterns dominated the scene. From colorful wallpaper to stylish wood paneling - here you can feel the special charm of the 70s.
You enter and stand in a small vestibule from which you reach the attic and the hallway on the first floor. From the hallway you reach a spacious living and dining area. The functional kitchen with access to the side terrace. The bedroom, the bathroom and a children's room. On the top floor you will find a spacious living/bedroom with dressing room, a small office and a small children's room as well as a bathroom.
A staircase on the first floor leads to the basement. A converted living room with bathroom awaits you there. A cellar room that can be used as a storage room, a laundry room with sauna and a boiler room. The cellar also has an exit to the garden.
Bring living happiness into the modern age and realize your dream home!
Behind the garage is a separate extension that can be used in a variety of ways. Whether as a studio, home office or additional hobby room.
The house was built by the Okal company in 1975 as a timber frame construction. In 2000, the house façade was extensively clinkered and additionally insulated by a specialist company using Isoklinker material.