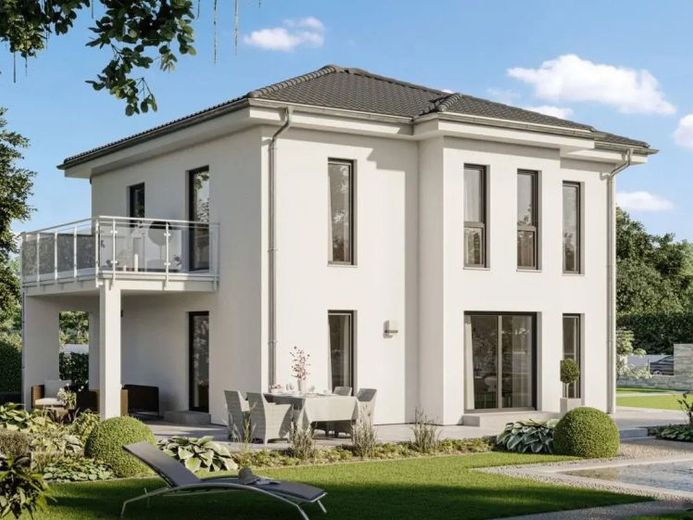



| Selling Price | 678.305 € |
|---|---|
| Courtage | 0 |
Modern city villa with separate study and large terrace balcony
The EDITION 134 impresses with its clear floor plan concept. On the first floor, the kitchen is clearly separated from the dining and living area. The entrance to the house - either on the eaves or gable side - leads into a spacious hallway area with access to the guest WC and utility room. A study or a vestibule with adjoining pantry can also be added here as required. In both cases, a chic, straight staircase leads directly up from the hallway.
There, a cozy gallery provides access to the master bedroom and the two children's bedrooms as well as the large family bathroom. The EDITION 134 reflects more than 110 years of experience and all of Bien-Zenker's house building expertise. Like all Bien-Zenker houses, it can be flexibly adapted to your individual wishes and needs, making it the ideal centerpiece for your new living space.
A town villa with floor slab, terrace balcony, large window package, "Modern Comfort" roof projection and transverse hipped roof from BIEN-ZENKER-HAUS on a plot of 778 m²