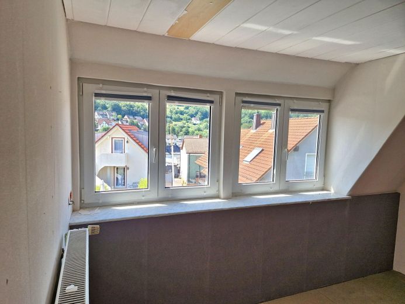
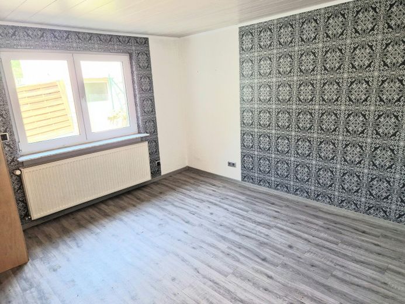
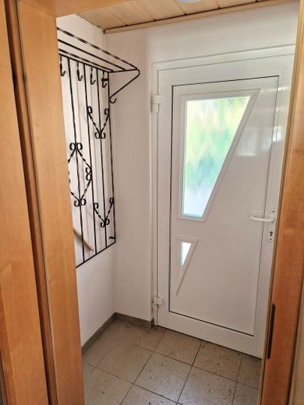
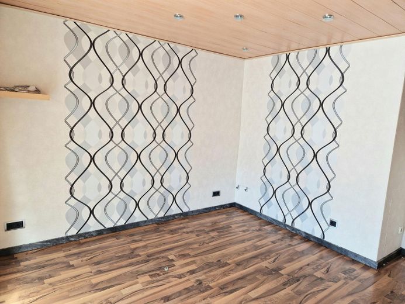
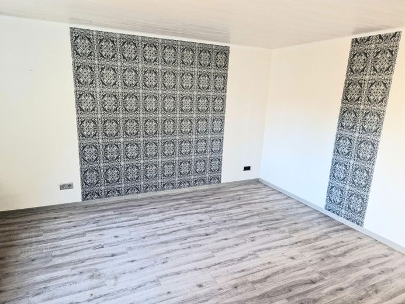
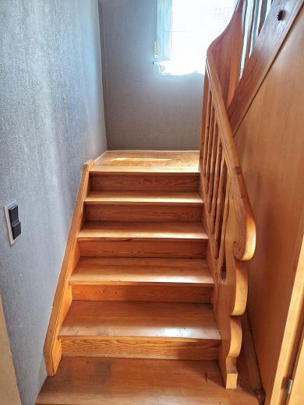
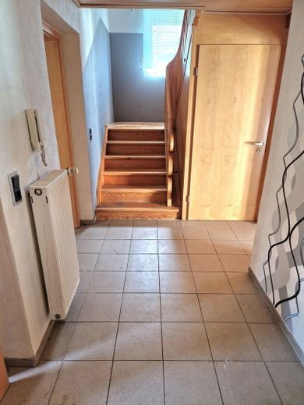
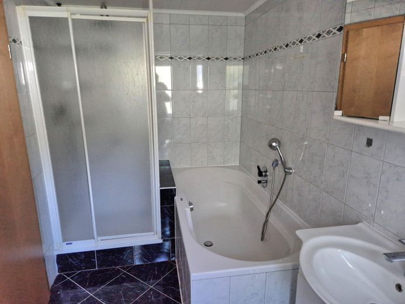
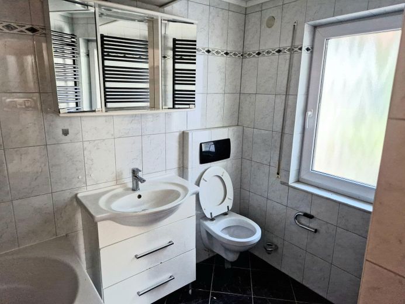
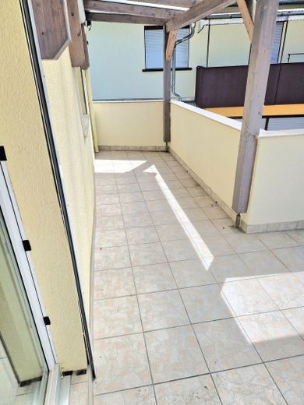
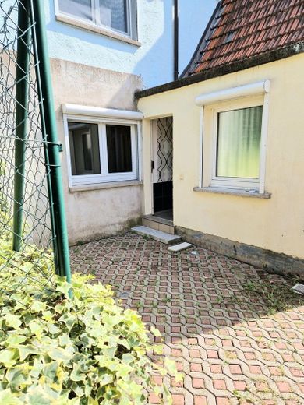
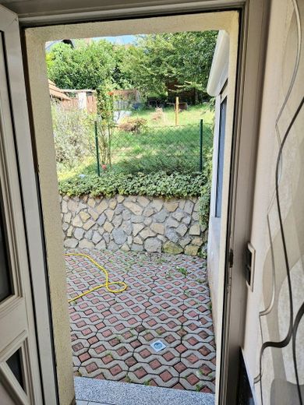
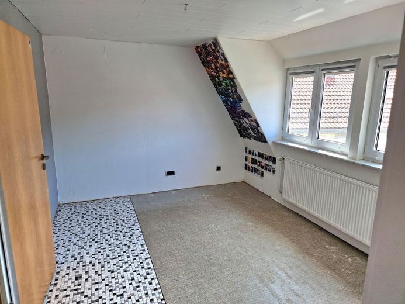
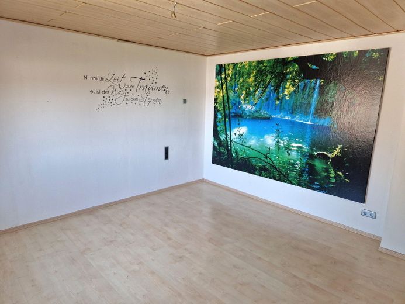
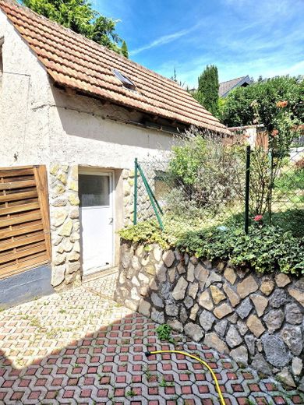
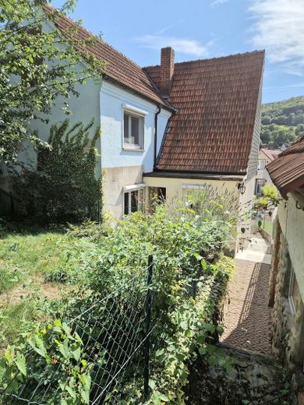
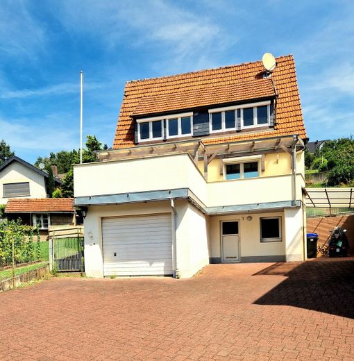
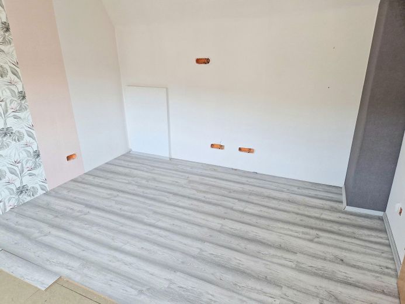
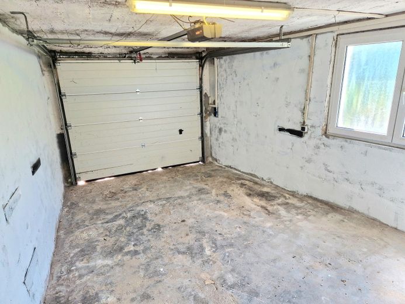
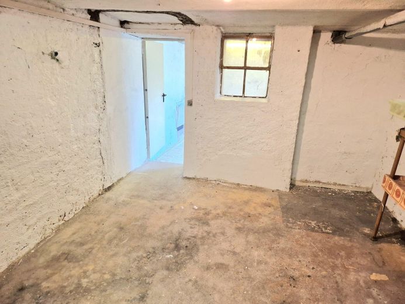
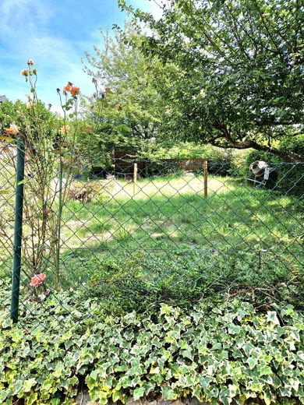
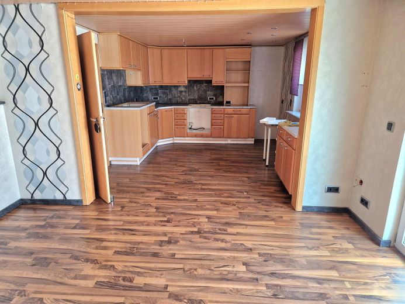
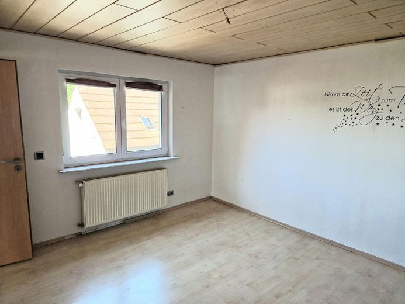
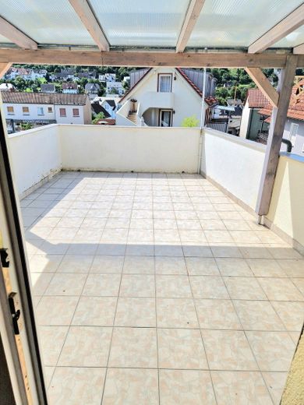
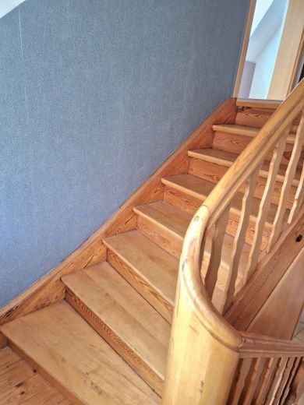
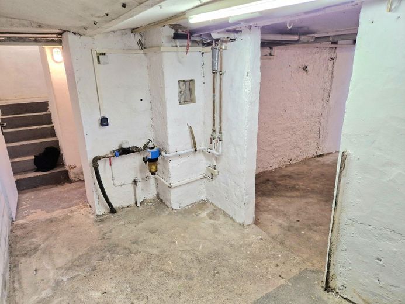
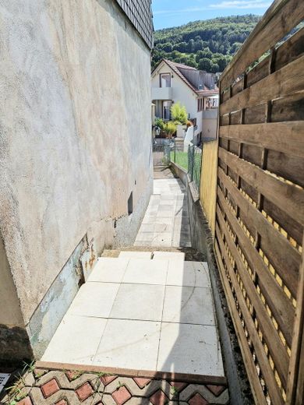
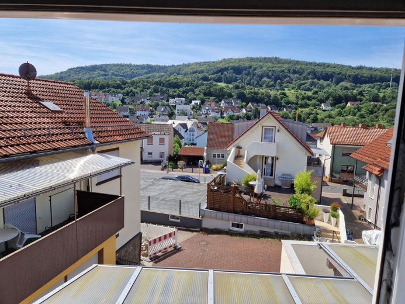



| Selling Price | 350.000 € |
|---|---|
| Courtage | no courtage for buyers |
Make your dream home come true with this cozy, lovable house. The detached family home is ideal for young couples, singles or a family of 4.
The outside staircase leads to the first floor of this charming home. In the separate entrance area you will find the checkroom, which welcomes you and creates a tidy atmosphere. The kitchen and dining area offers enough space to spend cozy evenings with your loved ones. The balcony can be reached via this area through double doors. In the daylight bathroom, you can relax from everyday stress with a bath or refresh yourself in the shower. There is also a living room on the first floor where you can retreat and enjoy the evenings.
You enter the upper floor of the house via a beautiful wooden staircase. The cozy bedroom is located here and invites you to spend restful nights. Two further rooms are also located on this floor. They are connected by a connecting door. There are flexible design options here to meet your individual needs. Use these rooms as a children's room, guest room, dressing room or home office.
The basement can be reached from the courtyard, the garage or via an internal staircase. Here you will find two storage rooms and a boiler room. You can also connect your washing machine there.
The whole offer is rounded off by a beautiful garden with many possible uses.
A garage and 3 parking spaces secure your parking space.
The loft (not insulated) can be reached via a folding staircase.
Equipment:
The property was built in 1954 and extended with a garage in 1963. The property was completely renovated in 2002.
First floor
hallway
Kitchen - dining area with access to the balcony
Wardrobe
Bathroom with shower, bathtub and WC
Stairs to the upper floor
Access to the cellar and garage
Hallway access to the garden area and the approx. 10 sqm outbuildings
Garden area
Top floor:
Hallway
Bedroom
Two rooms, ideally a dressing room, children's/guest room or home office
Basement:
2 storage rooms
Boiler room / gas burner
+ Possibility for dryer and washing machine
Further details:
Garage
3 parking spaces
NO BROKER COMMISSION
Waldaschaff is located on the edge of the Spessart, with approx. 4300 inhabitants, it offers you close to nature and at the same time a good connection to the surrounding villages as well as to the highway A3. This provides a quick connection to larger cities such as Aschaffenburg, Frankfurt and Würzburg. The good connection to the public transport network enables residents to get to the surrounding towns and villages easily, even without a car.
Secondary school, kindergarten, general practitioners, a dentist as well as all facilities for daily needs, such as groceries, banks, pharmacy, dentist, bakery, hairdresser are within easy reach in the surrounding area and thus enable a pleasant quality of life. Secondary schools (Gymnasium and Realschule) are located in nearby Hösbach, Bessenbach and Aschaffenburg.
The surrounding fields, meadows and forests are ideal for walks, cycling and other leisure activities.
Last but not least, numerous clubs in Waldaschaff offer sporting and cultural activities.
If you are interested in this offer, we look forward to hearing from you via the real estate portal.