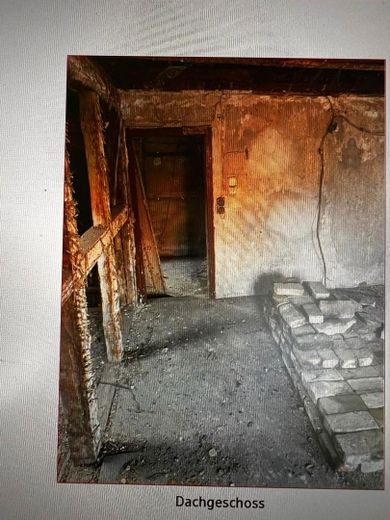
2. Obergeschoss
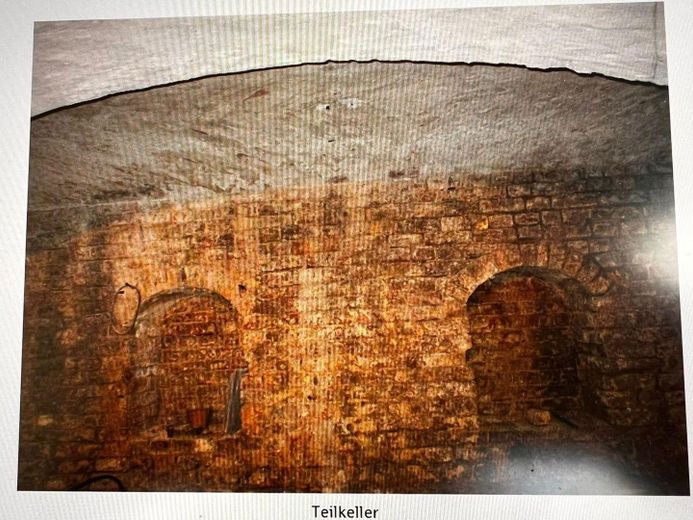
Gewölbekeller
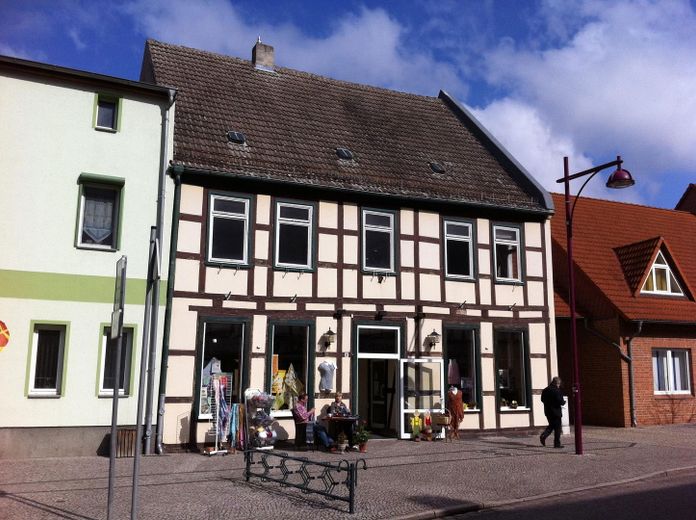
Vorderansicht
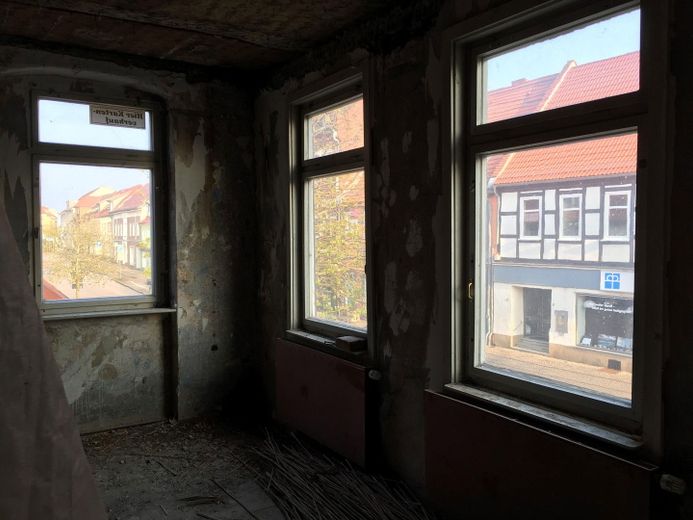
1. Obergeschoss
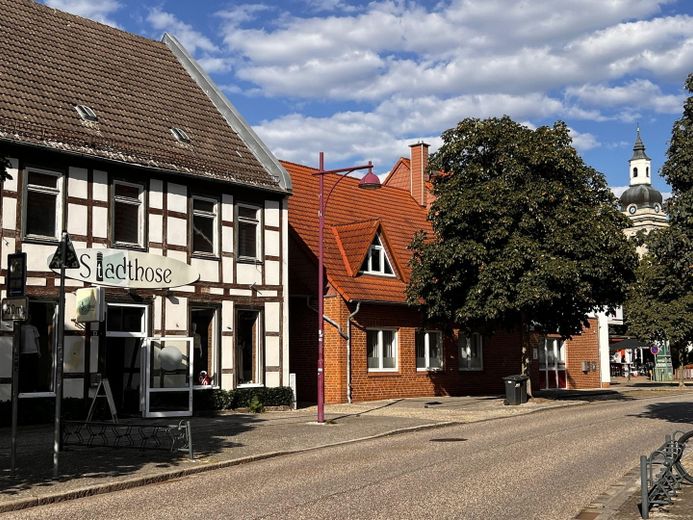
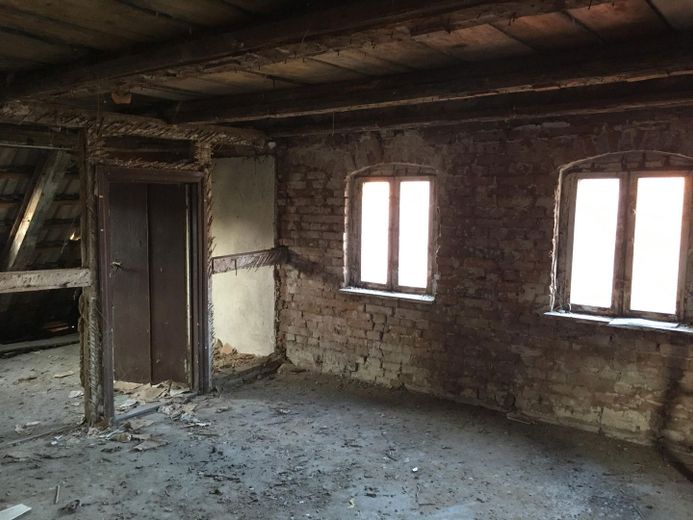
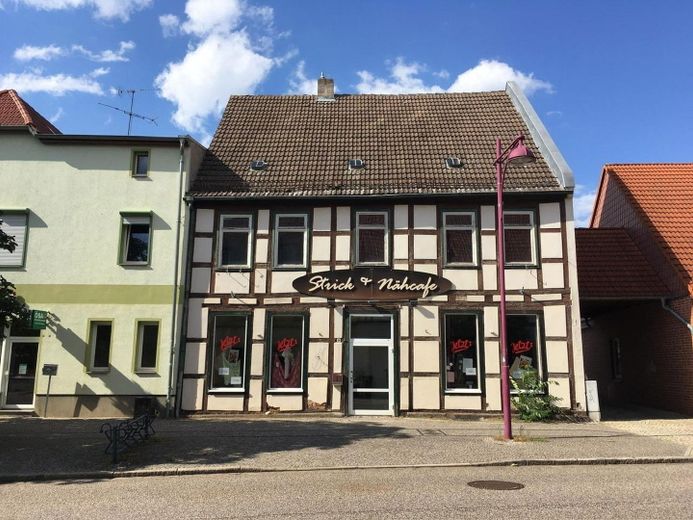
Vorderansicht
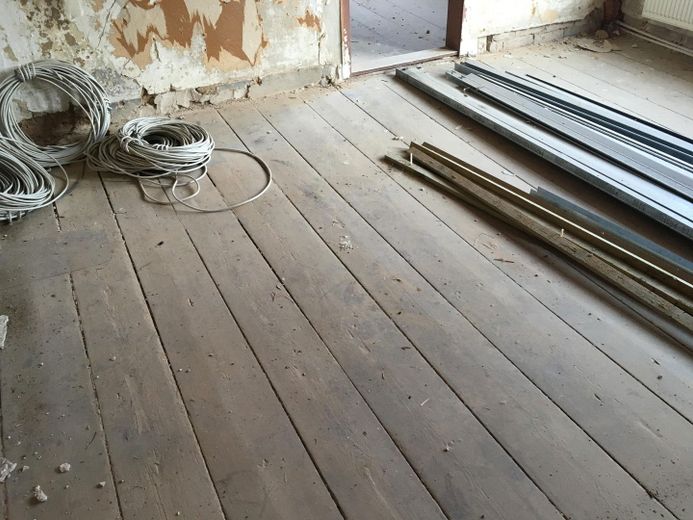
1. Obergeschoss
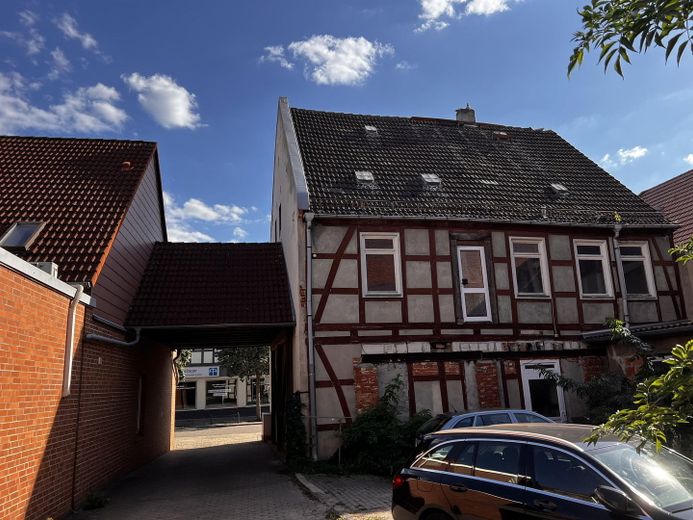
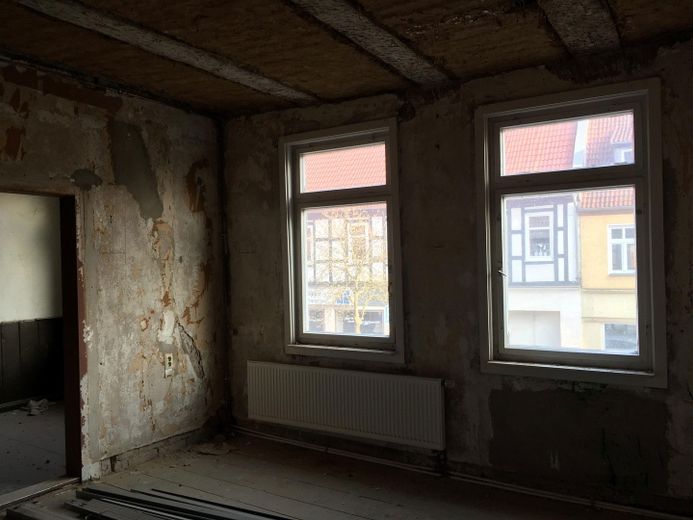
1. Obergeschoss
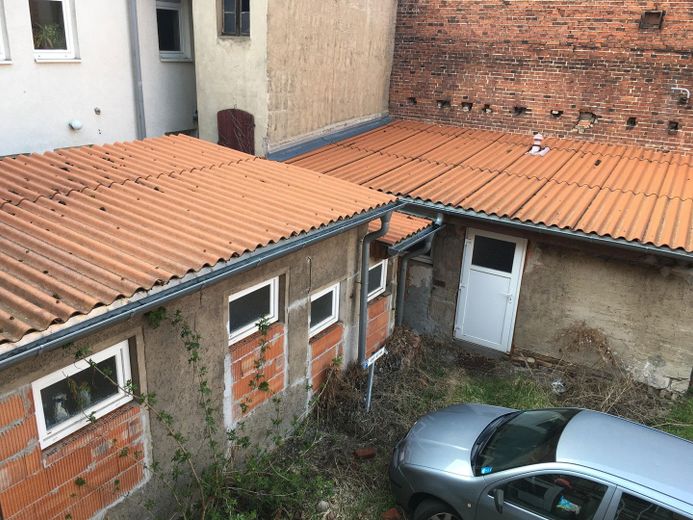
Anbau und Nebengebäude
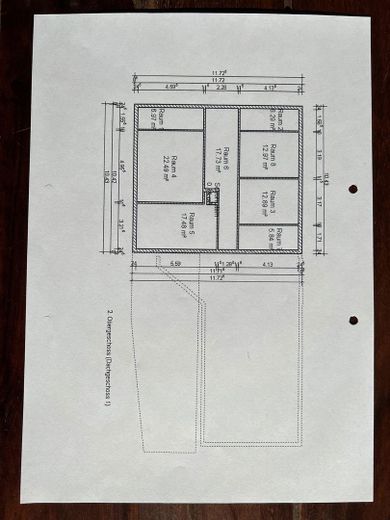
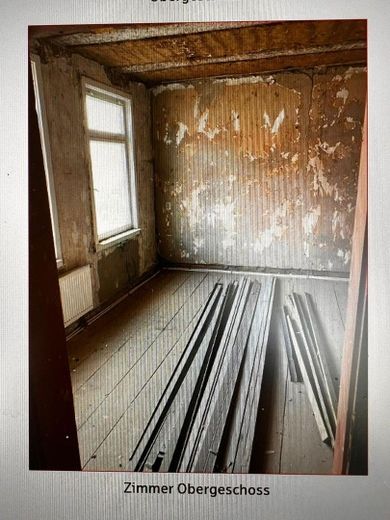
1. Obergeschoss
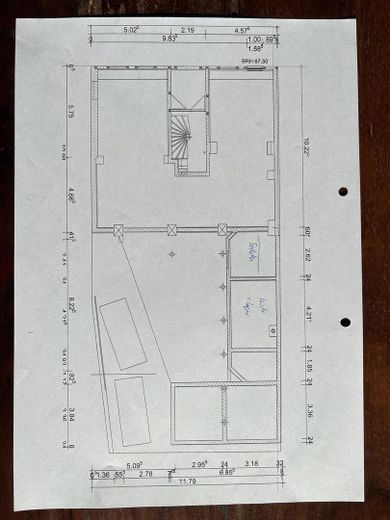
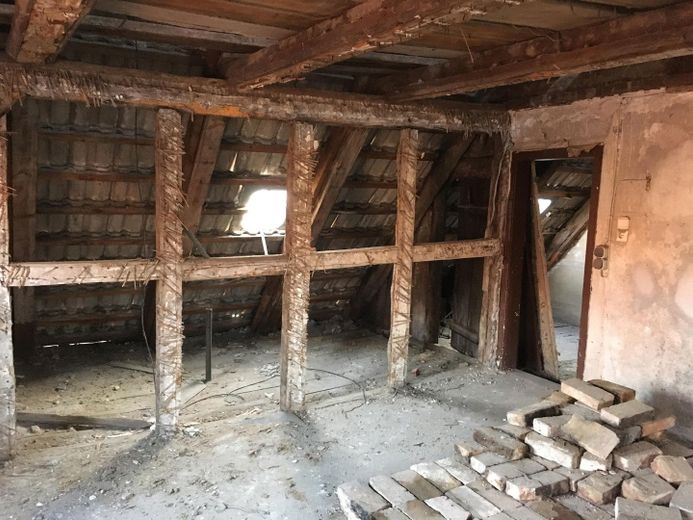
2. Obergeschoss
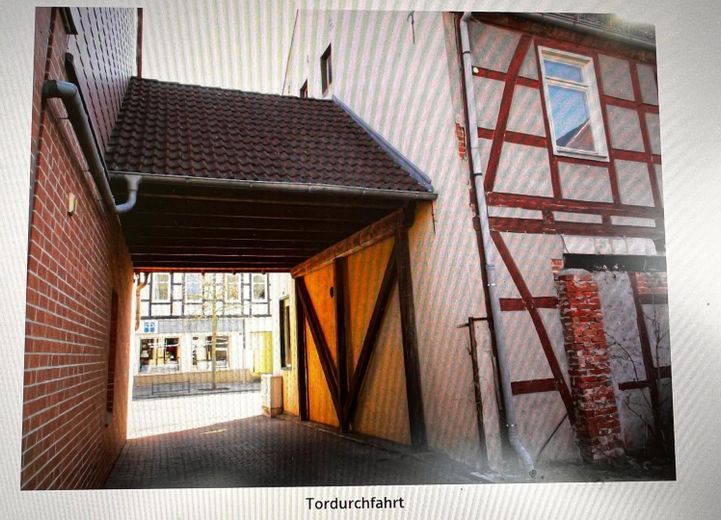
Tordurchfahrt
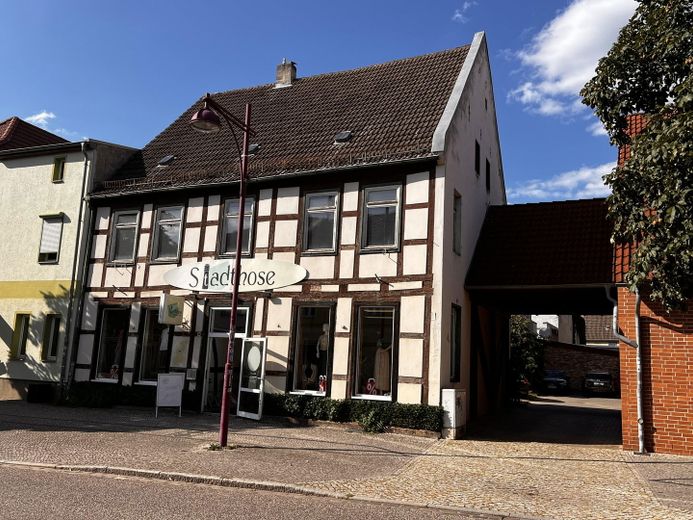
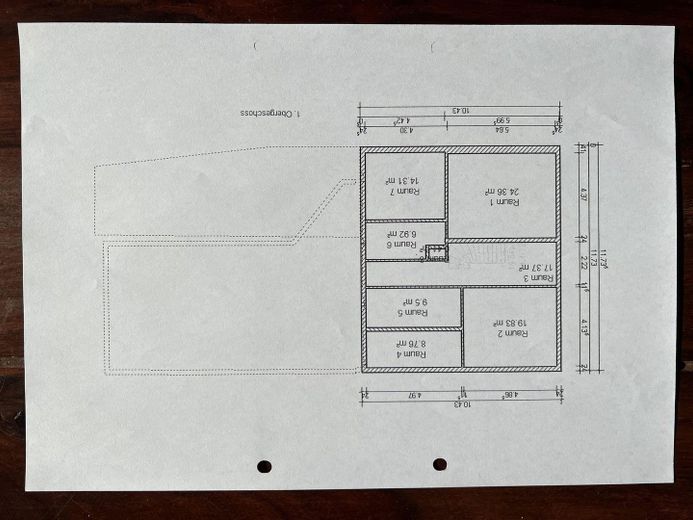



| Selling Price | 129.000 € |
|---|---|
| Courtage | no courtage for buyers |
Residential and commercial building with an interesting history for sale in the city center of Genthin. The first floor has been extensively renovated and is home to a thriving fashion store. The front of the half-timbered building faces south and the apartments are flooded with light. The upper floor and attic are not rented out and have been gutted.
The present floor plans allow for two attractive city apartments, for example, possibly with a roof terrace facing the inner courtyard or a balcony from which one has a wonderful view of the newly designed market square. All necessary public amenities and the train station are in the immediate vicinity.
There is an outbuilding and an extension with a social area in the inner courtyard.
The room layout is as follows:
- Vaulted cellar, approx. 50 m2 with supply lines for water/sewage, electricity and gas.
- First floor: approx. 112 m2 store area (rented) plus extension with approx. 44 m2 social area (kitchen/ WC)
- Second floor approx. 101 m2 (3 rooms, kitchen, bathroom and storage room)
- Top floor approx. 103 m2 (4 rooms, kitchen, bathroom and storage room)
- Further usable space in the outbuilding with
Equipment:
First floor: -tiled business room as well as bathroom and kitchen
- Plastic windows with insulating glazing
- Natural gas heating (built in 2000)
Upper floor and attic: gutted - old substance
The residential and commercial building is located directly in the center, on the market square, in a prime location in Genthin. The small town has about 14,000 inhabitants and is located in the Jerichower Land, in Saxony-Anhalt, between Berlin and Magdeburg, on the Elbe-Havel Canal.
For commuters there is an hourly train connection via Brandenburg, Potsdam to Berlin or in the other direction to Magdeburg.