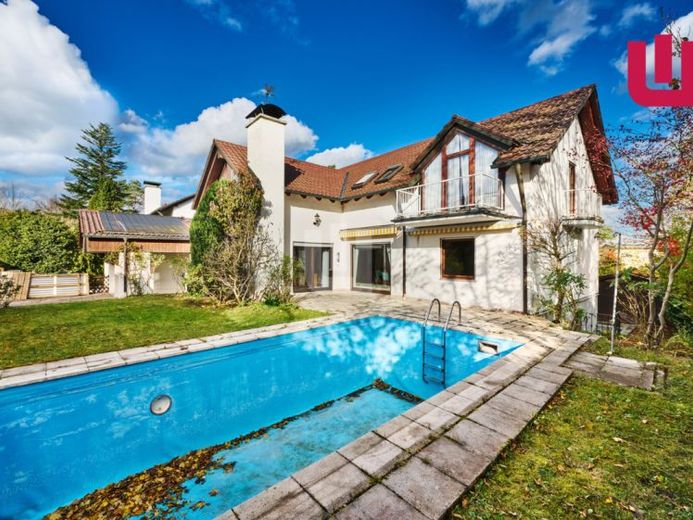



| Selling Price | 950.000 € |
|---|---|
| Courtage | no courtage for buyers |
Before you read on:
The house is in need of renovation and refurbishment. These costs have been taken into account in the pricing.
This exclusive detached house was built in 1970 / 1982 / 1992 on a plot of approx. 579m² in a quiet, family-friendly residential area. The villa-like architecture and many beautiful and useful features ensure a contemporary and elegant living ambience!
ELEGANT LIVING AREA ON THE FIRST FLOOR
The entrance area with two entrance doors takes you directly into the light-flooded hallway, which gives you access to all the rooms on the first floor. To the right is a large kitchen with an older L-shaped fitted kitchen.
Straight ahead you come to the approx. 60m² open-plan living/dining area, which offers enough space for the whole family.
The numerous floor-to-ceiling windows let in plenty of natural light and provide a view of the stylishly landscaped garden with its own swimming pool. When evening falls, a log fire creates a particularly cozy atmosphere.
From the hallway to the left, a daylight bathroom with bathtub and double washbasin awaits you. Adjacent to this is another guest toilet. The living space on the first floor is rounded off by two rooms of roughly the same size for flexible use.
THE UPPER FLOOR - whether as a granny apartment or as additional living space - each family member has their own realm!
Two rooms, each with over 30m² of living space, offer plenty of room for your family. A further children's room with access to a balcony also awaits you on this level. A cozy office makes your home office day stress-free!
The large master bathroom with separate shower, corner bath and bidet will delight you!
RELAX, WORK AND PLAY
The rooms in the basement - in addition to a boiler room and laundry room - offer further space for playing, exercising and working.
The large hobby room gives you access to the wellness area, which is equipped with a sauna, plunge pool and shower. Other rooms can be used flexibly, e.g. as a gym or hobby workshop.
There is also another bathroom behind the laundry room, which is equipped with a shower. You have direct access to the garden via a staircase.
UNDER A WHITE-BLUE SKY
In summer, a beautifully landscaped sun terrace adjoins a spacious, well-kept garden with a swimming pool. Let your gaze wander into the greenery and enjoy summer evenings in the cozy garden with optimal sunlight.
The house was built in 1970 by Hebel Baugesellschaft from Munich.
In 1982, the first floor and basement on the west side were extended using solid construction methods.
In 1992, the old attic was removed and a new, higher building was added, increasing the living space.
CONCLUSIONS:
Despite the multiple conversions, the house is a little outdated and has a considerable renovation backlog, particularly in the basement.
The estimated renovation costs of €300,000 were largely taken into account when determining the purchase price.
An elegant and prestigious family home for a large family with lots of potential!