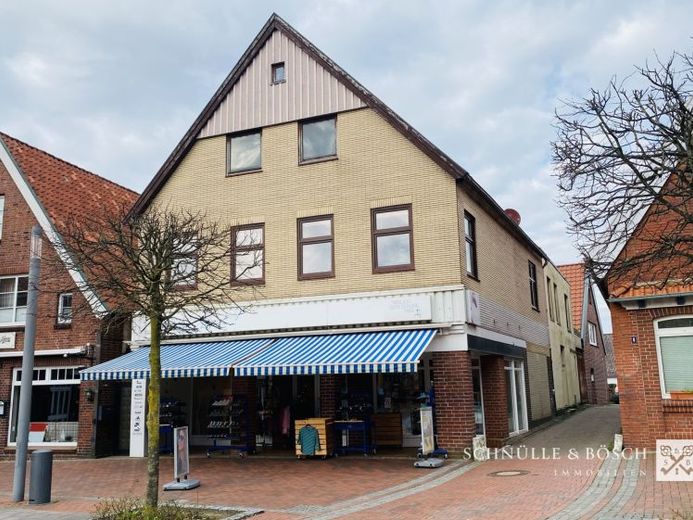



| Selling Price | 479.000 € |
|---|---|
| Courtage | no courtage for buyers |
Attention investors! This fully let residential and commercial building with a total of approx. 175 m² of living space and approx. 295 m² of usable space is located in the heart of Otterndorf.
This building complex, originally built around 1900, comprises a commercial space and two apartments including a further expansion reserve. All three units are currently let. The building is not a listed building. The rear part of the building was extensively renovated and modernized in 2011.
The building stands out due to its particularly good location in the heart of Otterndorf. The street is popular with traders, as tourists meet here on the large square at the surrounding ice cream parlors and restaurants and the weekly market takes place here.
The commercial unit occupies the entire first floor of both parts of the building. The apartments are located above. The commercial unit has been let for decades and, due to its good location, the tenants would like to remain in the building.
The apartment in the rear part of the building is on the upper floor and has been given a modern character since 2011. The bathroom and fitted kitchen were renovated in the process. The four rooms are bright and friendly. The roof covering, including thermal insulation, was also improved in 2011. The windows were replaced in 2005. This apartment has a balcony that leads into the approx. 100m² inner courtyard. This is currently used by the tenants of the apartment.
The apartment on the upper floor of the front part of the building was renovated in the 1970s. The apartment has 4 rooms, kitchen, bathroom and two storage rooms and offers approx. 95m² of living space.
There is also a parking space for up to seven vehicles on the property. The parking spaces are used by the tenants or are partly rented out externally.
The units are divided as follows:
First floor Commercial unit: Usable space, approx. 295m²
Store, social room, office, storage areas, WC
Second floor front apartment: living space, approx. 95m²
Living room, kitchen, 3 further rooms, bathroom, spacious hallway, storage room
Upper floor rear apartment: Living space approx. 80m²
Living room, kitchen, 3 further rooms, bathroom with shower, balcony
Expansion reserve: usable space - possible conversion to living space approx. 70m²
The net rent is currently € 38,447.16 p.a.