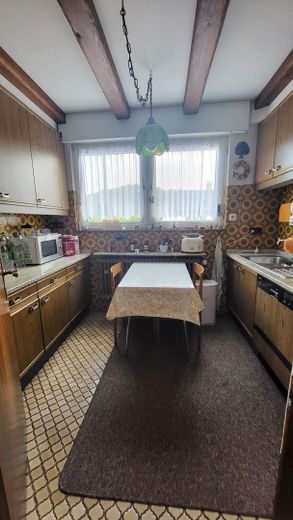
Küche
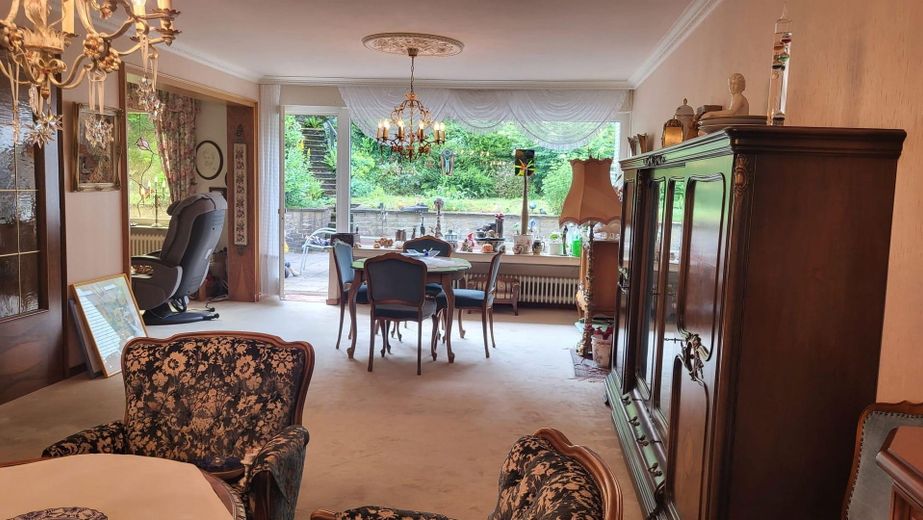
Wohnecke/Esszimmer
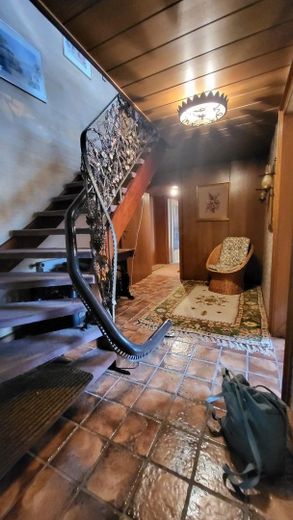
Treppenaufgang
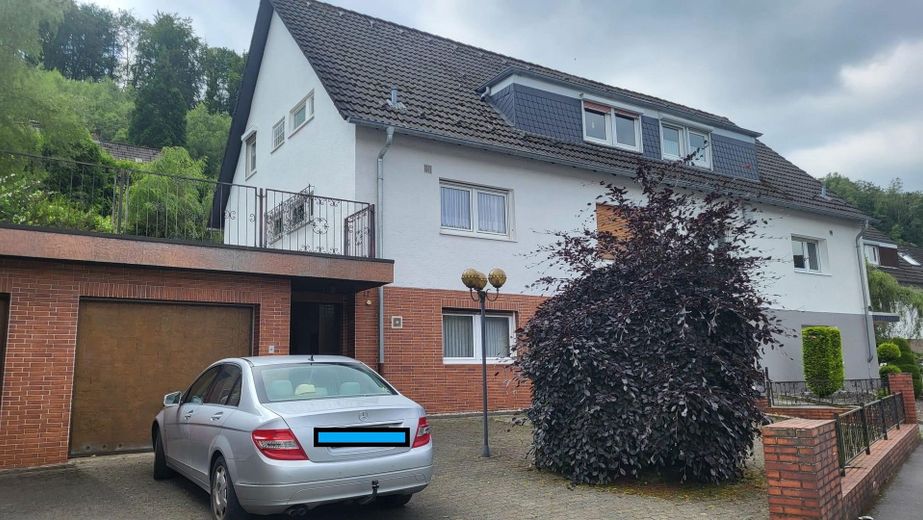
Außenansicht
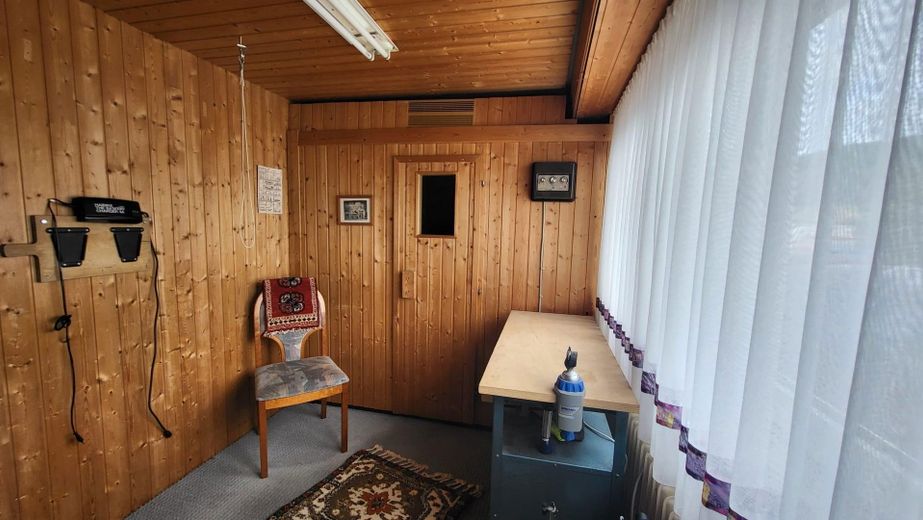
Sauna
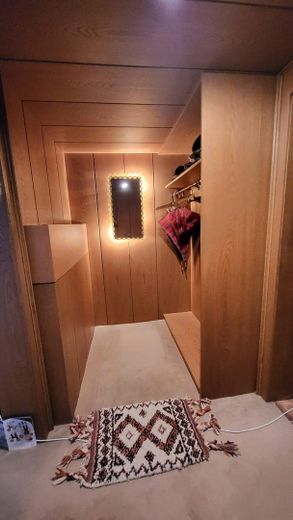
Diele
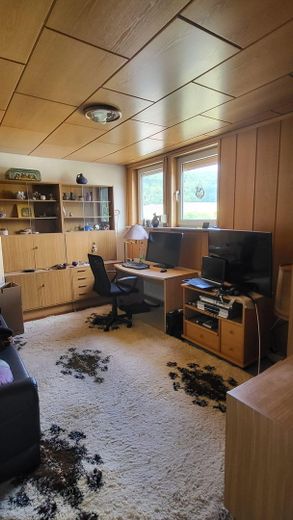
Kind 1
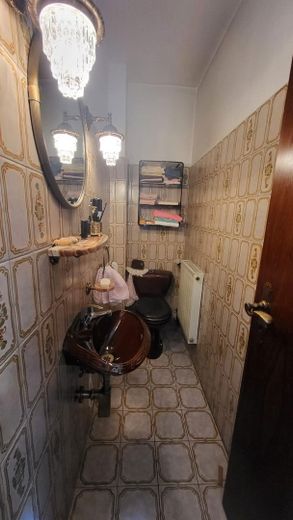
Gästebad
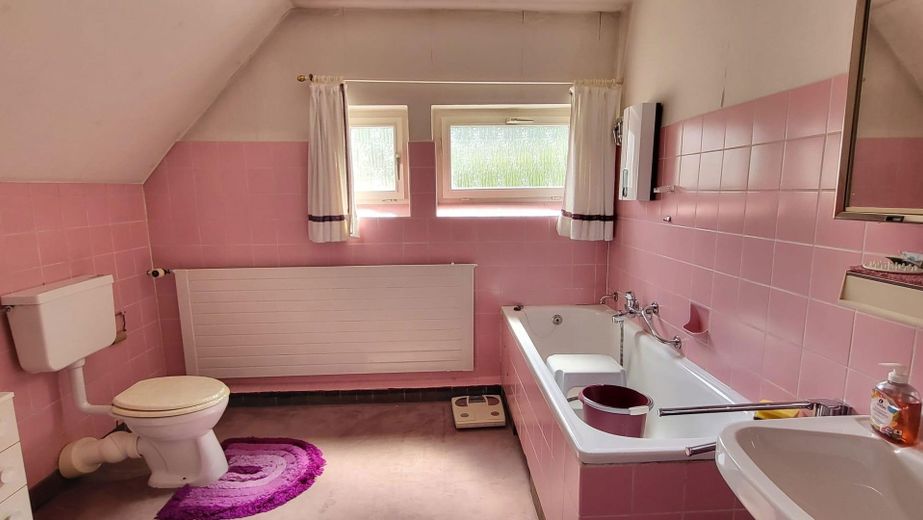
Elternbad
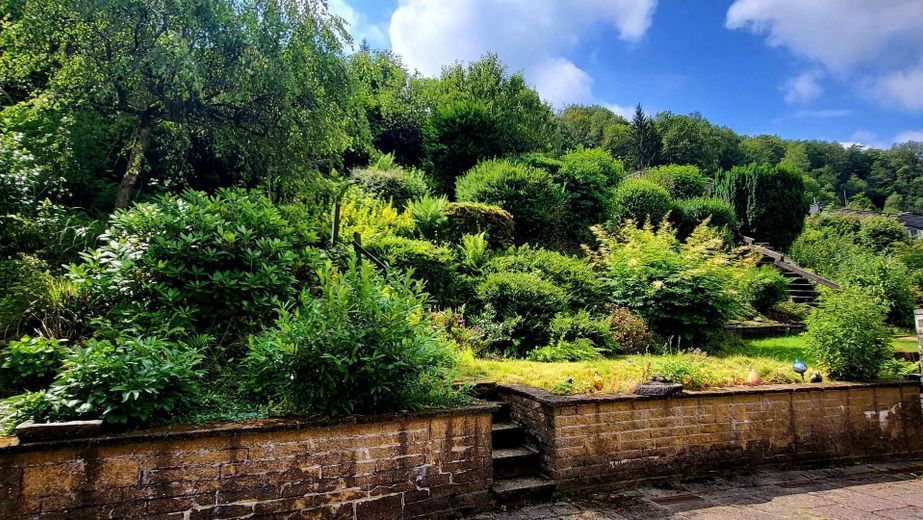
Außenanlage
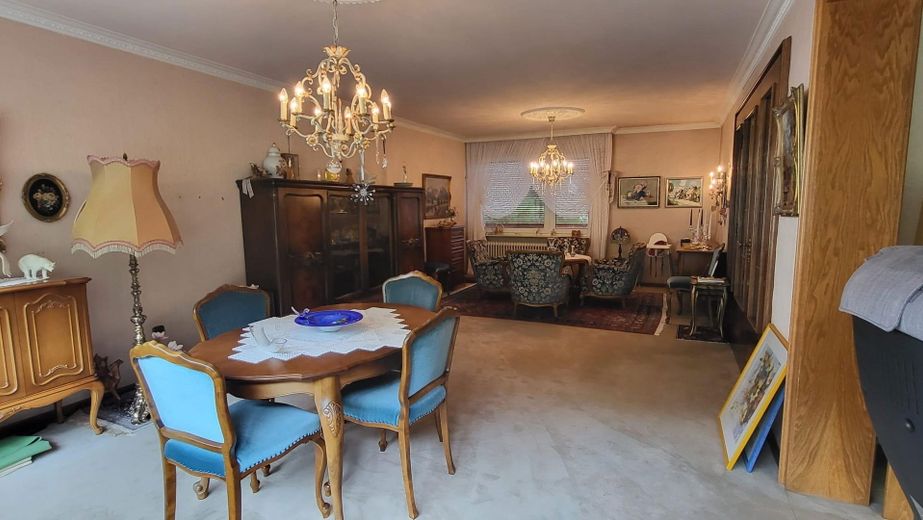
Esszimmer
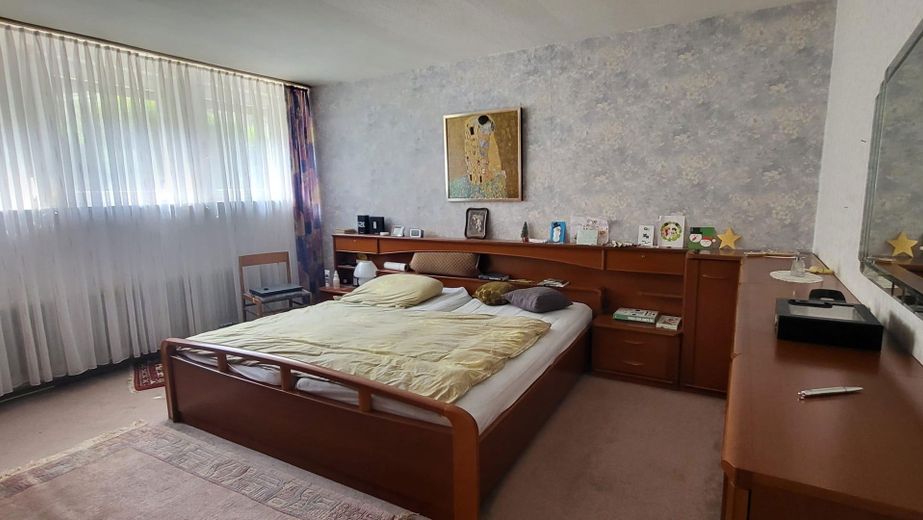
Elternschlafzimmer
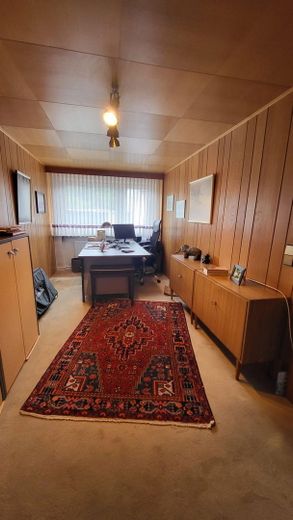
Büro
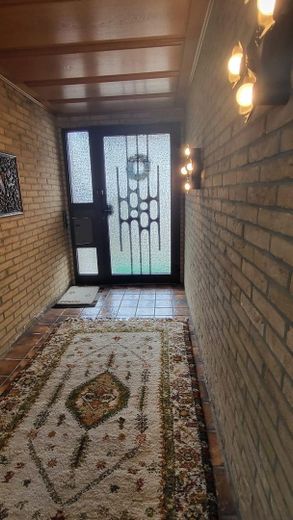
Flur
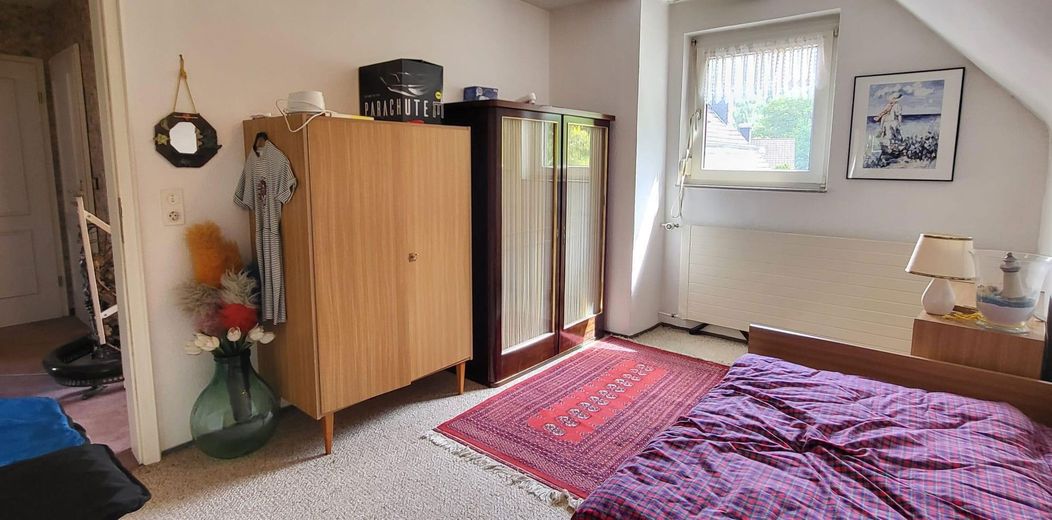
Kind 2
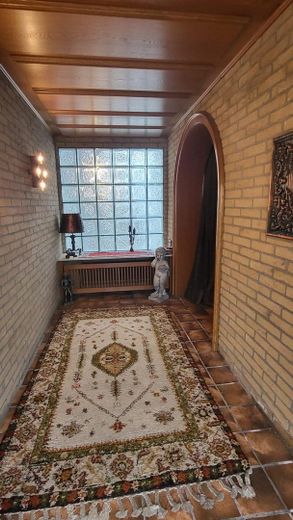
Flur
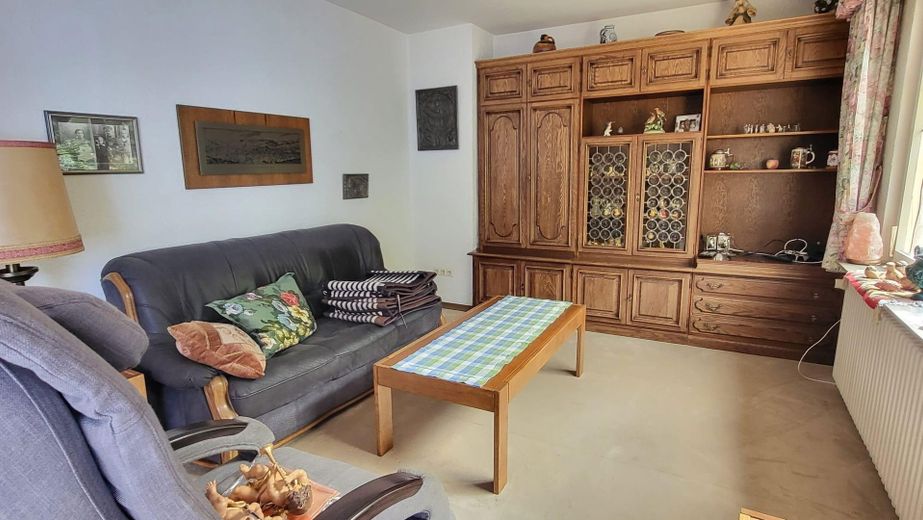
Wohnzimmer
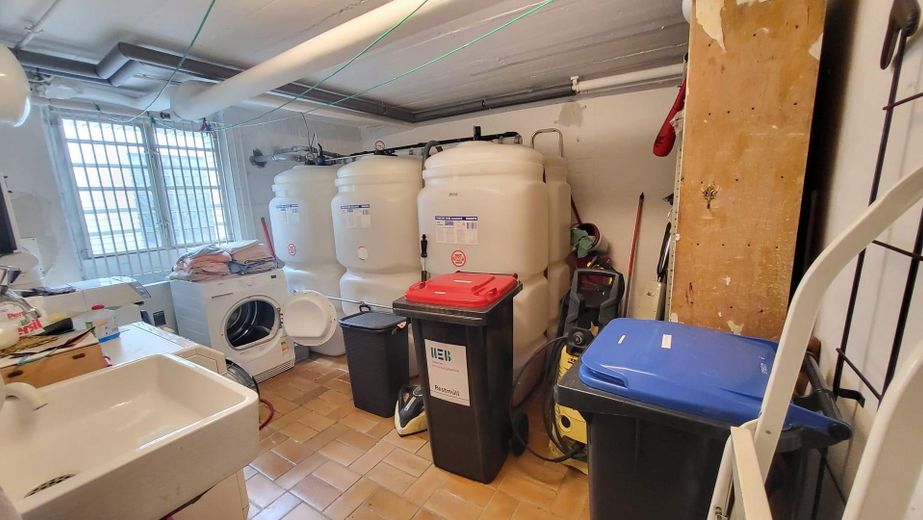
Heizungsraum
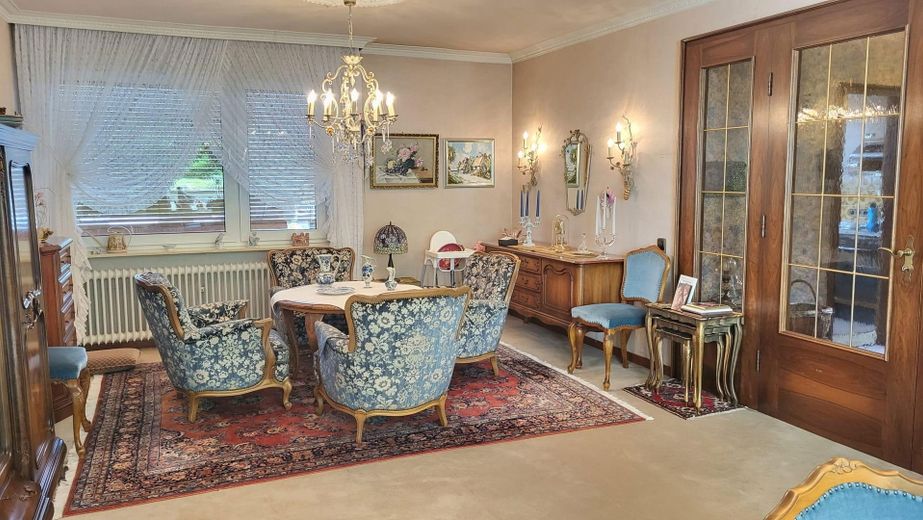



| Selling Price | 285.000 € |
|---|---|
| Courtage | no courtage for buyers |
*Property
The 156 m² house was built in 1969 on a 403 m² plot. There is a spacious parking space in front of the house, which can accommodate up to three vehicles. The property also has a large double garage with electric door opener.
*Basement
In the basement there is a 13.27 m² sauna room with separate shower and toilet. There is a dressing area in the hallway, adjacent to which is the utility room with an oil-fired condensing boiler, which was installed in 2011. There is also a storage cellar in the basement. The basement is rounded off by a 19 m² office.
*First floor
On the first floor you will find everything you need for daily life. A 48 m² living and dining area offers a great connection to the 7 m² kitchen. Due to the design, it is possible to extend or enlarge the kitchen according to your wishes. There is a small WC with washbasin next to the kitchen.
From the living area, you can access the spacious terrace at ground level, which invites you to relax. The garden is terraced and currently requires little maintenance. From the terrace, a staircase leads directly to the double garage, which also offers enough space for garden tools.
*Upper floor
The 18.54 m² master bedroom is located on the upper floor. There are also two children's rooms measuring 9.89 m² and 13.45 m². There is also a 7.03 m² bright daylight bathroom with bathtub and shower fitting.
The unfinished attic is accessible via a loft staircase and offers plenty of storage space. This area could be extended if required.
*General features
Foundation: Rammed concrete
Hollow blocks 48cm thick
Non-load-bearing walls bricked with alluvial stones
Single-glazed wooden windows with turn-tilt fittings
Ground floor Upper floor ceilings Reinforced concrete
Top floor Wooden beam ceiling
Hot water decentralized via instantaneous water heater
No estate agent inquiries welcome!
Private sale without broker's commission!
The semi-detached house on offer is located in the Priorei district of Hagen. The connections to the A45 highway and the B54 federal highway are ideal. You can reach the freeway in around 15 minutes by car and the city center of Hagen is also within easy reach.
Shopping facilities, sports facilities, schools and kindergartens are all within easy reach.