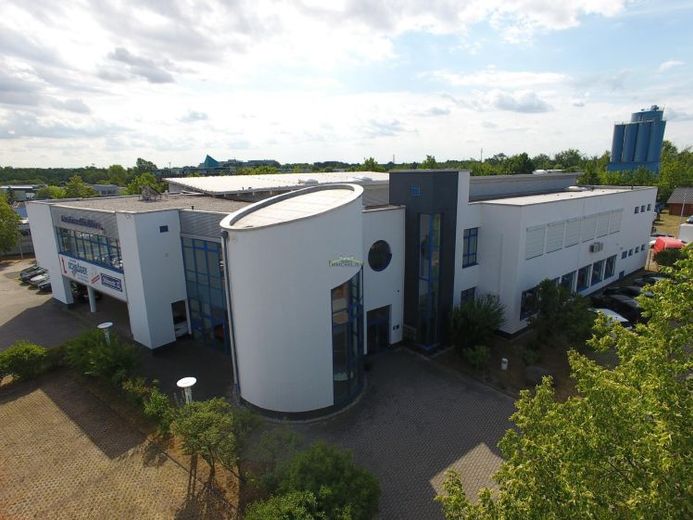
+ The building +
The property was built around 1996 as a solid two-storey reinforced concrete structure. The exterior walls are made of flexible gas concrete. The interior walls are partly solid and partly drywall. The roof cladding on the upper floor is covered with insulated sheet steel, sandwich elements and plastic sheeting. The spacious and prestigious design makes the building very versatile.
Numerous offices, technical rooms and workshops are located on the first floor. The central heating and ventilation system, two stairwells and sanitary facilities are also located on the first floor.
The upper floor also houses offices, a manager's apartment and the exhibition hall with bar. A disabled WC and ladies' and men's rooms' WCs are located on the upper floor.
The upper floor is accessed via a roller shutter door with a new scissor lift (built in 2021, 6 tons load capacity) at the rear of the building or, if the load to be transported is lower, via the passenger elevator.
Some of the office spaces are equipped with built-in furniture. The entire building is secured by a modern alarm system with video surveillance. The floors are mostly covered with granite and new laminate flooring. The exhibition hall was completely covered with high-quality vinyl flooring in 2021 and the entire hall, including the ventilation system, was repainted. A large modern bar with high-quality bar equipment and lighting was also created.
+ Floor plan +
Office space approx. 256.59 m²
Exhibition approx. 1,410.26 m²
Sales approx. 1,423.39 m²
Social rooms approx. 199.08 m²
+ The property +
It is developed according to local standards with electricity, water, sewage, district heating, telephone and fiber optics. The property has two access roads and the building can therefore be completely surrounded. The location of the building and the size of the plot allow further development of the property without any problems, making it even more sustainable. According to the development plan and the Saxon building regulations, it is possible to extend the building area to at least double the floor area ratio of the existing building, meaning that approx. 6,500-7,000 m² of commercial space can be operated here.
+ Acquisition opportunities +
1. purchase as owner-occupier
2. purchase as an investor. The seller remains with you as a long-term tenant.
3. purchase as owner-occupier and investor. Use the property yourself and take over the seller as a tenant.
4. partial sale, you don't need so much space but only one floor? Partitioning is possible!
The current B-plan is available on request.
The space is ideal for a training center, sports or fitness company, recreational facilities, sales events, exhibitions of high-quality vehicles and classic cars, production and service companies or even as an office center.
Note: The purchase is subject to commission, buyer's commission 5.95 % including VAT of the purchase price - payable and earned on the day of the notarized purchase contract.