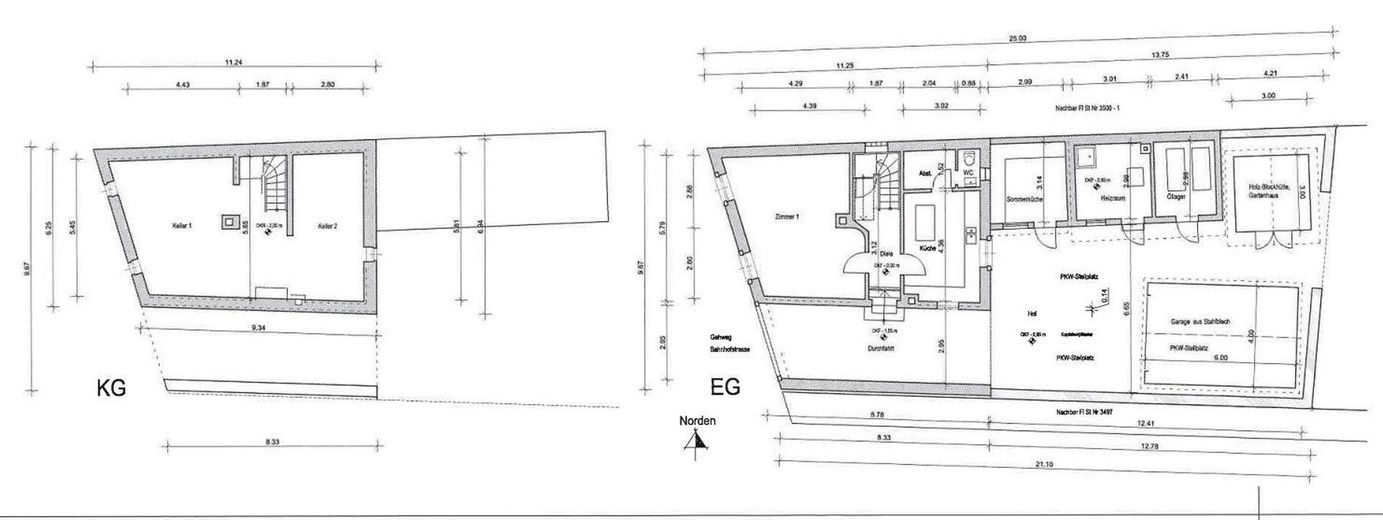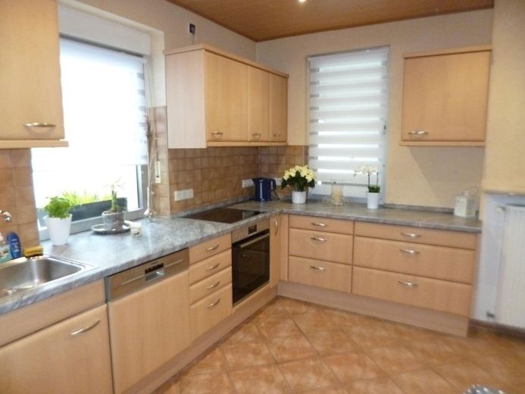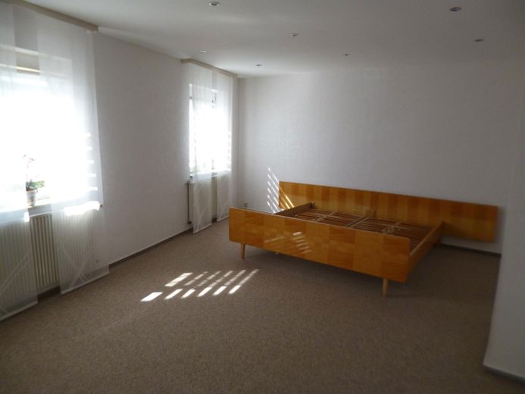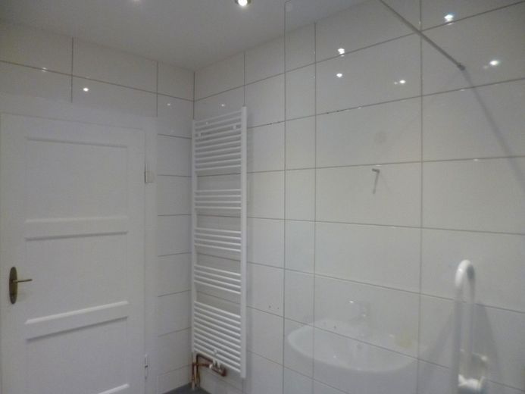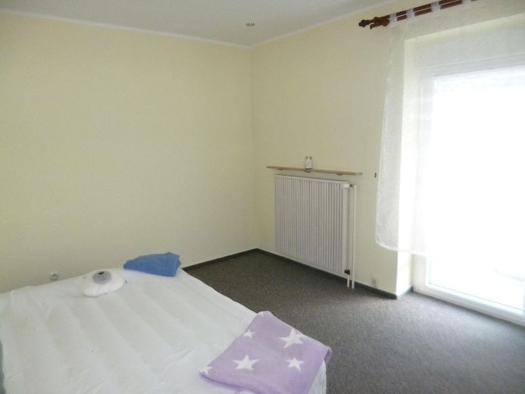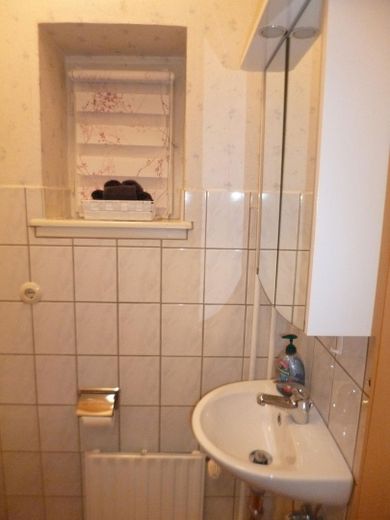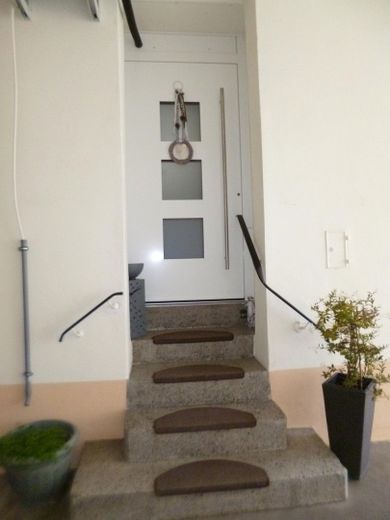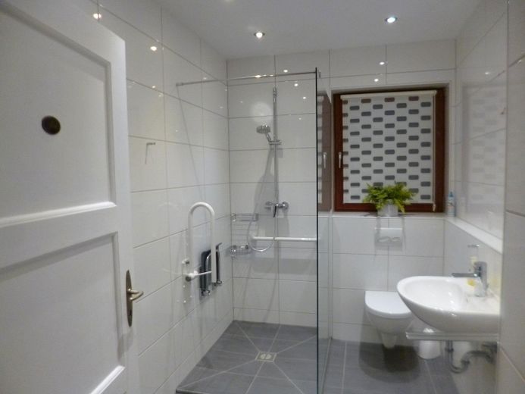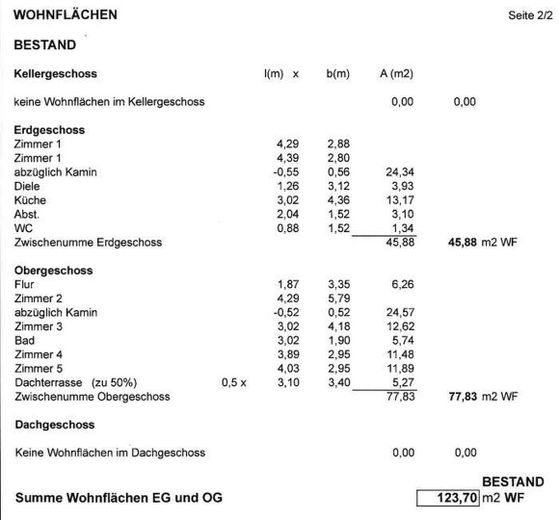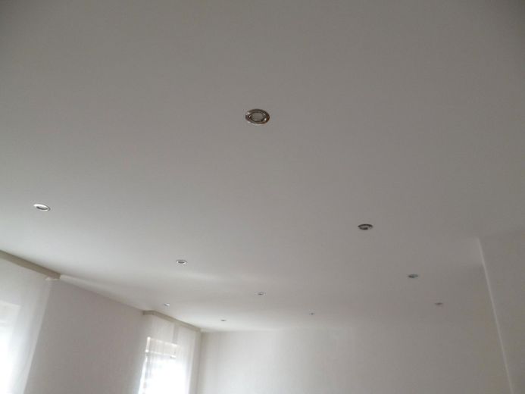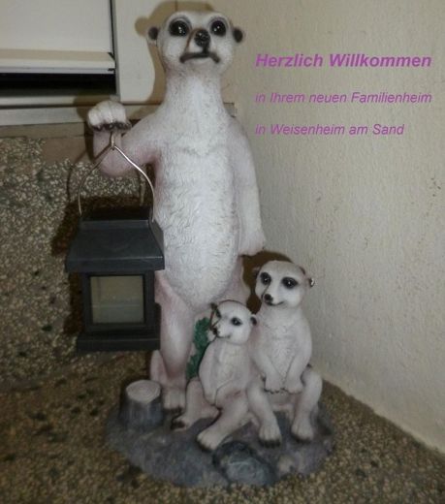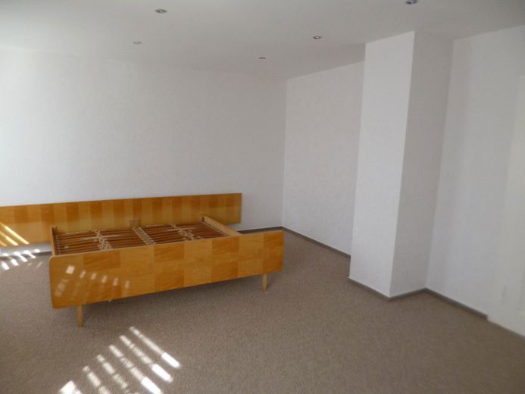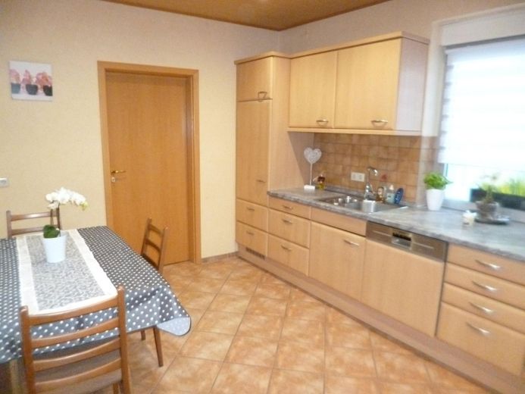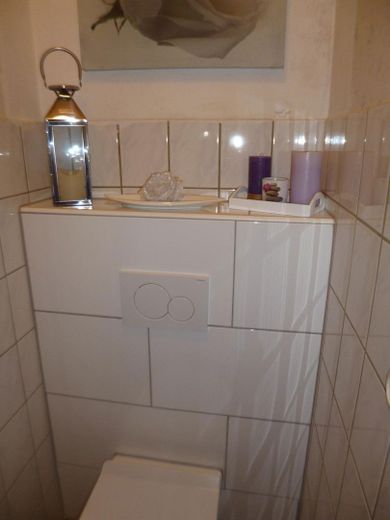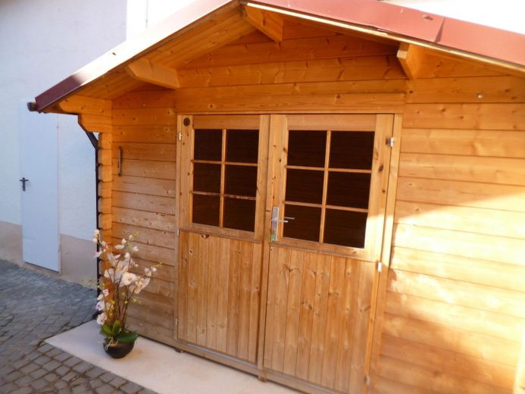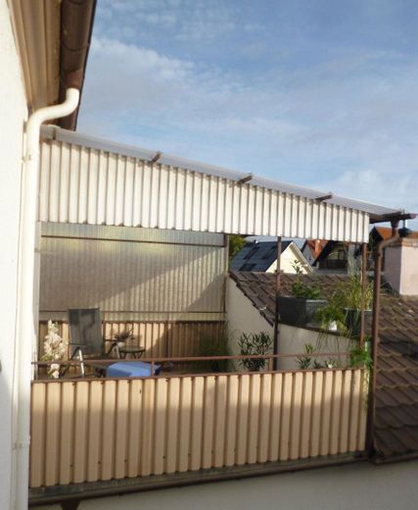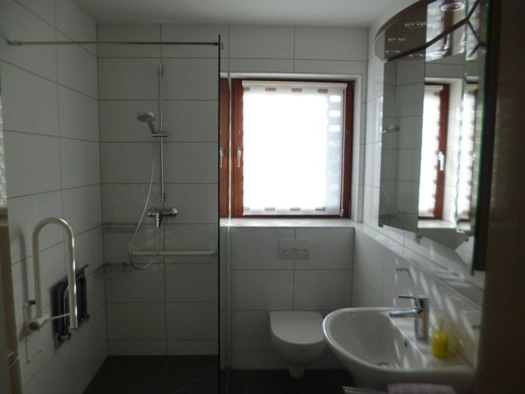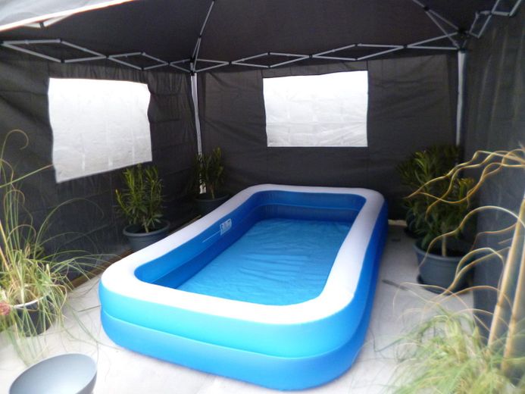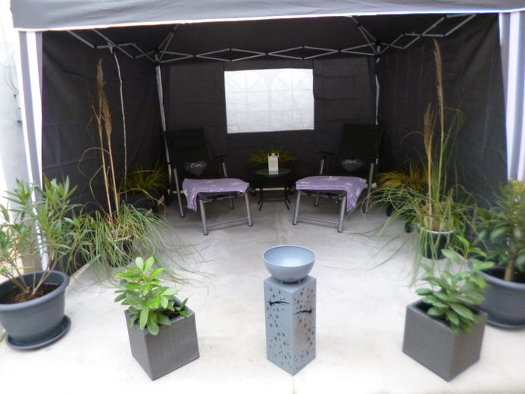About this dream house
Property Description
A very spacious detached house with 2 full storeys, extension and lots of potential for expansion is looking for new owners who appreciate a house with lots of space and good transport links in a central location.
The house was built around 1930 as a solid farmhouse and has been repeatedly modernized. It currently has 5 extremely spacious, very light-flooded living rooms in the main house with approx. 124 m² of living space.
The fact that there are 4 living rooms and a bathroom on the 1st floor of the main house on one floor makes family hearts beat faster.
On the roof terrace, which is out of sight, you can set up a beautiful whirlpool or relax loungers to unwind after a busy day above the rooftops of Weisenheim.
We recommend converting the large attic of the main house, which has the same floor area as the 1st floor (approx. 72 m²), after renovation to create additional living space in the form of an attic studio or an additional small residential unit. An architect's proposal for this extension is already available.
It would also be possible to create more living space, a guest wing, conservatory, office, summer kitchen or other rooms in/on the extension. If you have a business with customer traffic, you could set up the business premises in the extension so that you don't have to receive customers in the family home and can still work from home.
In the courtyard, which cannot be seen by strangers, you will find enough space to set up a large outdoor sauna, a private pool/jacuzzi, a relaxation lounge, your own spa area or a spacious BBQ area.
Alternatively, you could build a garden with a children's playground in the courtyard, set up a greenhouse or pursue other hobbies that require space.
Furnishing
A spacious kitchen with a fully equipped fitted kitchen including BOSCH/Siemens brand electrical appliances offers enough space for a dining area and sociable cooking and baking sessions with the whole family and/or friends. Baking cookies with all family members is possible here without any space problems 😉.
In the main house you will also find a modern TGL bathroom, guest WC, a storage room, the secluded roof terrace and 3 further rooms in the extension, which currently cover approx. 26 m² with laundry room, shower facilities, toilet, washbasin and space for drying laundry.
A radio-controlled XL articulated arm awning worth EUR 5,000 was installed in 2017 and offers a shady spot outside on hot days.
If you are looking for a 3-generation house or family home with handicapped people, this house could also inspire you, because a luxury stairlift from Lifta worth approx. 15,000 EUR was only installed in 2021, which can be easily folded away and controlled with a remote control if required. This means that people who find climbing stairs too strenuous can comfortably reach the 1st floor and find their permanent home there.
The TGL bathroom on the 1st floor was also completely renovated in 2017 for EUR 20,000 and equipped with a floor-level shower including a folding shower seat and holder.
In 2020, the oil heating was replaced by a high-quality VIESSMANN gas condensing heating system, and an LG air conditioning system was installed in the stairwell on the ground floor.
At the entrance you will find an IP video door intercom system, which you can connect directly to the cordless telephone via your telephone system and operate as soon as you have internet.
The solid, high-quality, modern front door in white with frosted glass windows is timelessly chic, was recently installed and creates a friendly entrance.
Other
If you are interested in the property, please send us a message with your full name and a telephone number where you can be easily reached.
Messages from estate agents are NOT WANTED!!!
Location
Location description
The plot covers approx. 239 m² and is centrally located in Weisenheim am Sand, just a stone's throw from the train station, kindergarten and school.
The proximity to the train station saves a second car and makes it easy for children to go to secondary school.
