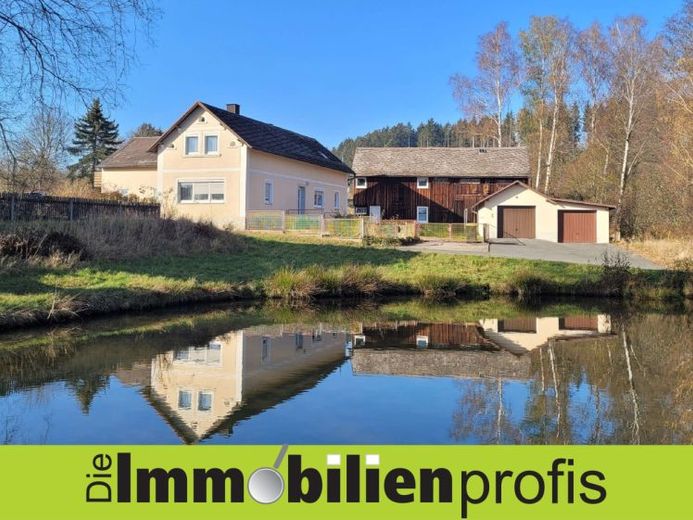



| Selling Price | 85.000 € |
|---|---|
| Courtage | 4,76% |
Object number: 1285 - Hof-10 km: 1-2 family house with barn and 2 garages
This property offers a wide range of possible uses and will appeal to prospective buyers with space requirements (craftsmen, hobbyists, online sellers, small traders, sales representatives, etc.) as well as larger families (multi-generations) or the classic family with space requirements or the possibility of a granny annexe. The entire property is approx. 1,830 m² in size and has a residential building with 2 apartments and separate entrances, two garages and a barn. House part A was built around 1930 in solid construction, is in need of renovation and has approx. 100 m² of living space. On the first floor there is a kitchen, the living room, the bathroom, a storage room and a separate WC. On the upper floor there is another bedroom, an office, a storage room and a WC. Part B of the house, which has a full basement, was also built in solid construction around 1966 and has approx. 140 m² of living space. The kitchen, dining room, living room and a WC are currently located on the first floor. The upper floor is divided into a bedroom with access to the balcony, a bathroom, 2 children's rooms and a storage room. In the basement there is a storage room, another room with storage facilities and the heating system. Parts A and B are connected on the upper floor. The houses are heated by an oil-fired central heating system from 1997. As the property has two separate entrances, it is well suited for combining living and working or as a two-family house. However, it could also be used as a multi-generation house or a large detached house. We have an energy requirement certificate for this property, valid until 10.11.2034. The energy requirement is stated here as 223.0 kWh/(m²a). This corresponds to energy efficiency class G.
Further information is available on request.
+++ Constantly over 250 further purchase and rental offers on www.die-immobilienprofis.de +++