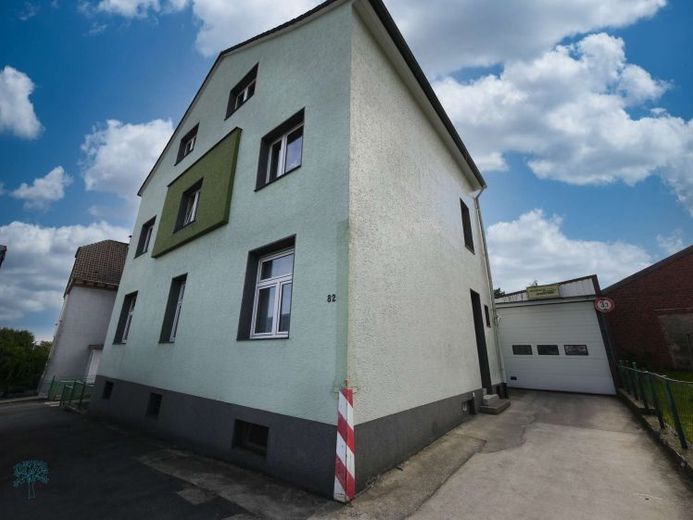



| Additional Costs | 445 € |
|---|---|
| Selling Price | 659.000 € |
| Courtage | 3,57% (3,57% (inkl. ges. MwSt.)) |
We present to you a solid multi-family house, last used as a multi-generational home, built in 1909, continuously modernized and extended in the 1960s with a storage and office wing. The 3-storey building is of solid construction and has a beautifully landscaped garden (715m²), which invites you to linger and relax. Particularly noteworthy is the spacious commercial space with warehouse (378m²), which offers numerous possibilities for your company or for renting out.
Current layout:
A vacant, charming apartment (68m²) awaits you on the first floor, just waiting to be filled with life by new tenants. On the 1st floor there is a spacious apartment (71m²), which is still occupied and lovingly maintained by the owner. There is also an apartment on the 2nd floor (68m²), which has recently become vacant. The apartment was occupied until recently and is ready for a new story.
The garden at the rear of the house is a true oasis of peace and relaxation, rounded off by a lovingly designed garden shed.
In addition to the living space, the apartment building offers an office space (70m²) and a spacious storage building (308m²). A small but nice additional living area of 15m² rounds off the offer.
We are sure that you and your family, as well as your company, will feel at home in this property and have a great future in it.