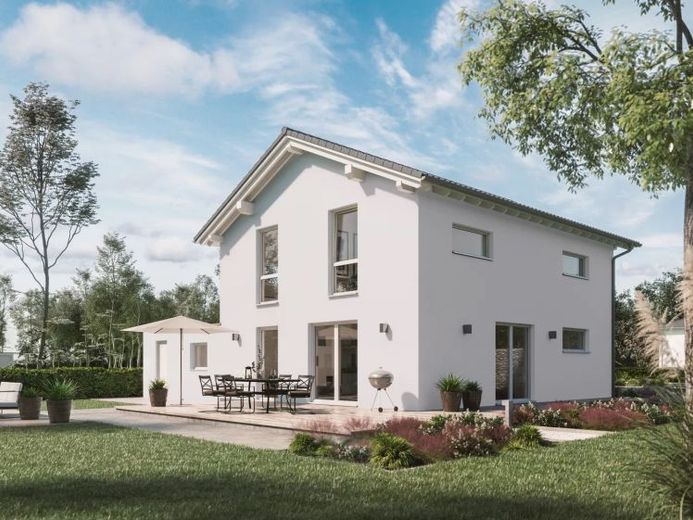



| Selling Price | 1.090.000 € |
|---|---|
| Courtage | no courtage for buyers |
The Jara family home offers around 141 m² of living space for the whole family. It redefines joie de vivre.
The first floor extends over 70 m². It is divided into a large living and dining area with an open kitchen and pantry, a WC, hallway and a home office, which can alternatively be used as a guest room. The utility room is also located on the first floor and can be accessed via the hallway.
A U-shaped staircase leads to the top floor, which has three bedrooms, a dressing room and a large family bathroom. All rooms can be accessed via the hallway. The master bedroom has its own personal dressing room. The Jara solid construction house thus creates a refuge that gives each family member their own personal space.
There are already 2 older garages on the property, which can probably be retained. The price quoted for the garage is a rough budget for renovating the garages and is not included in the purchase price.